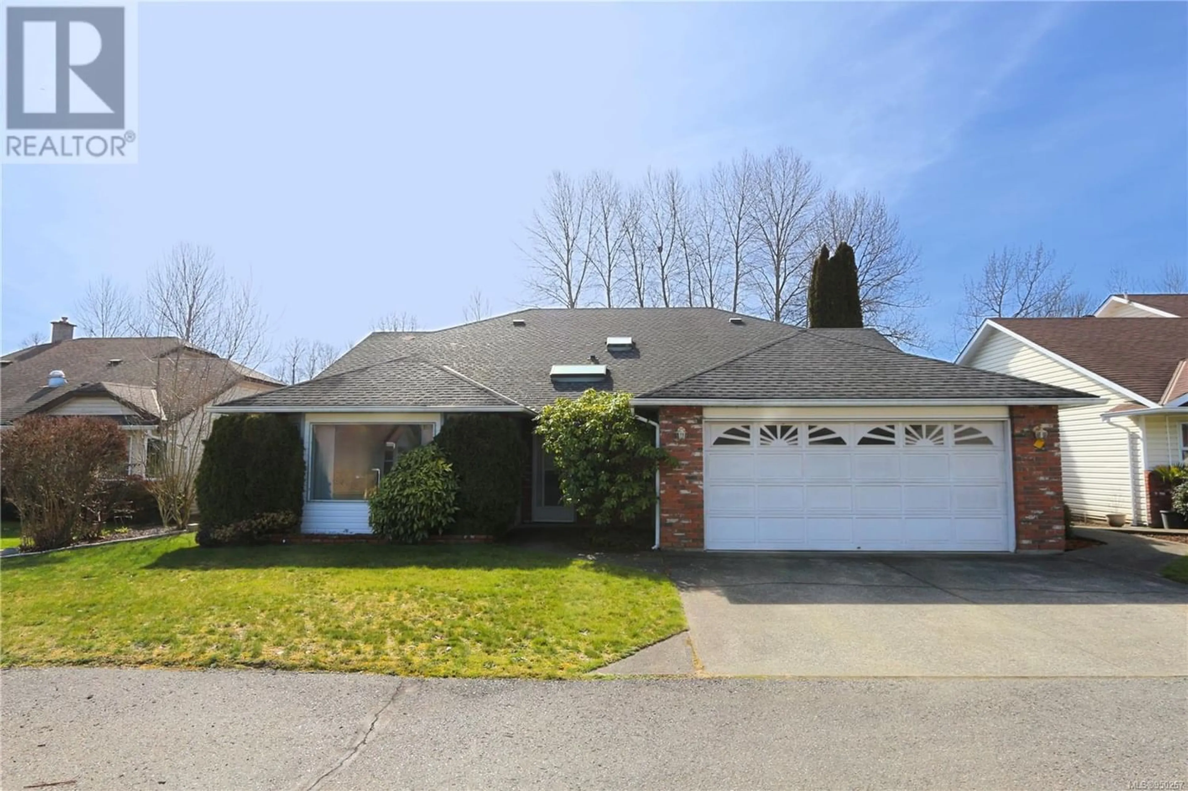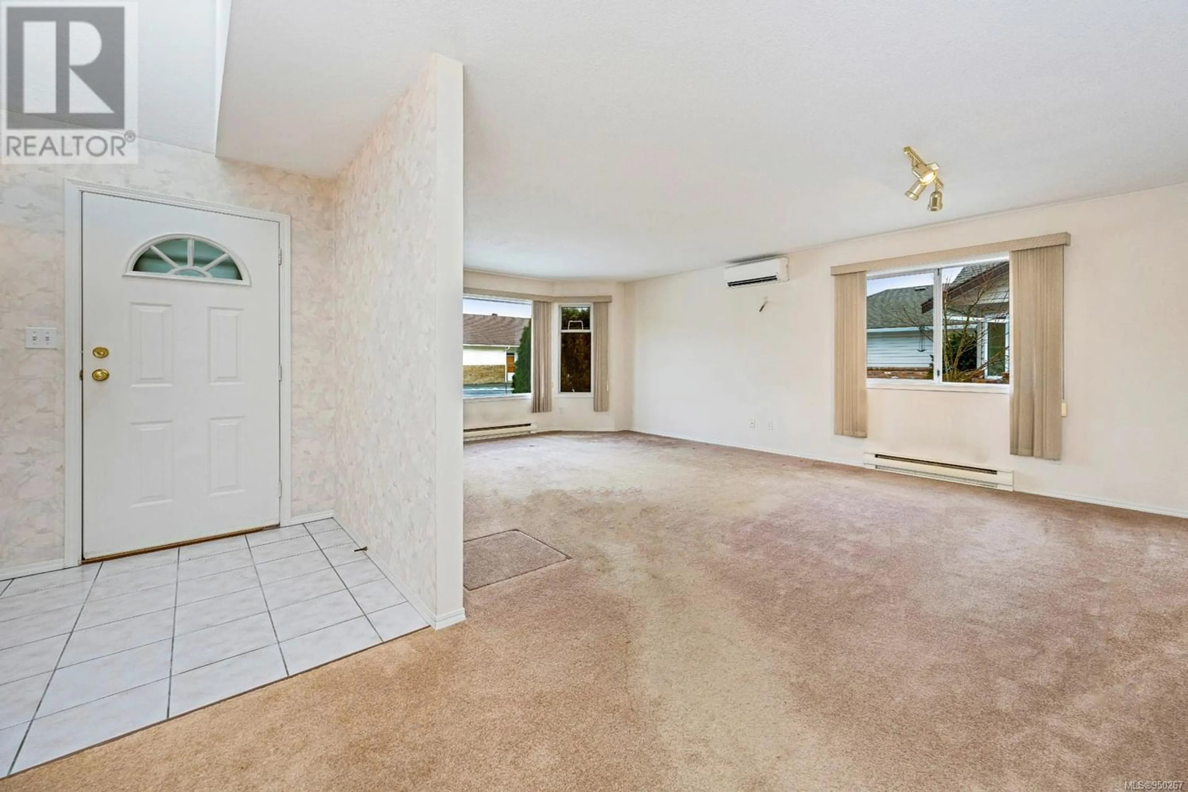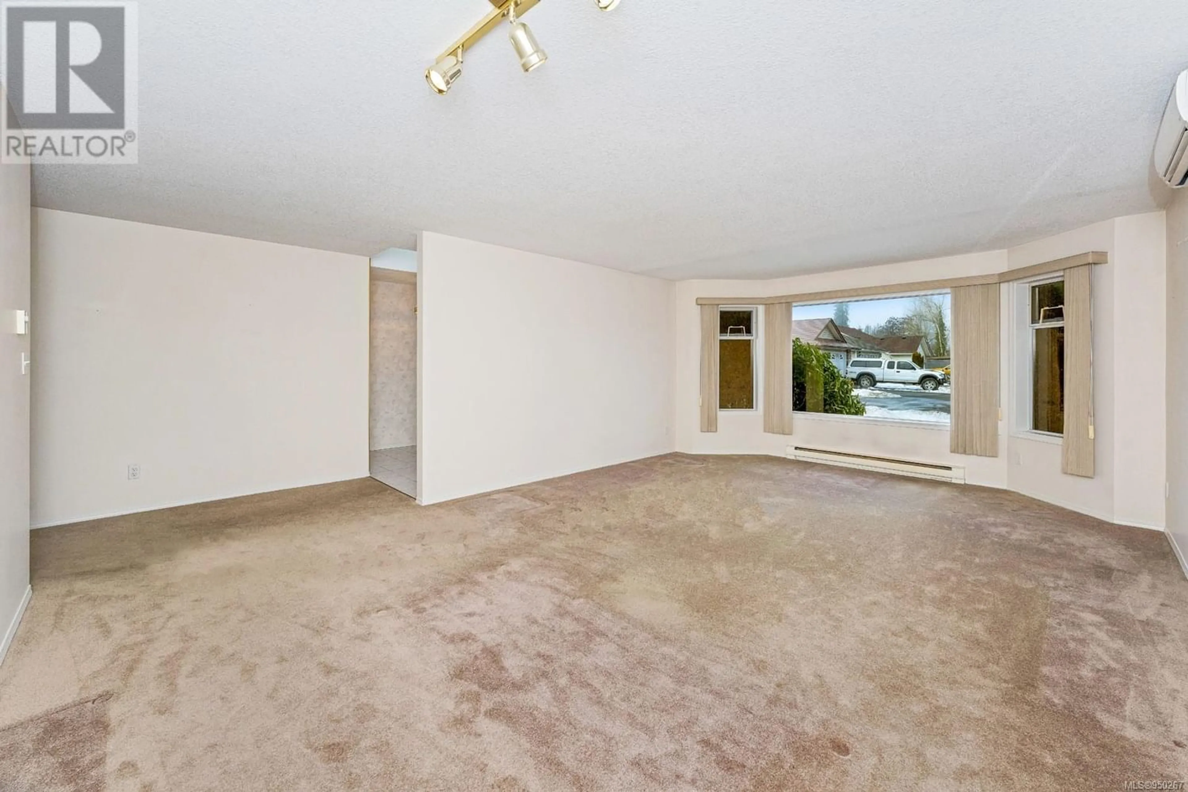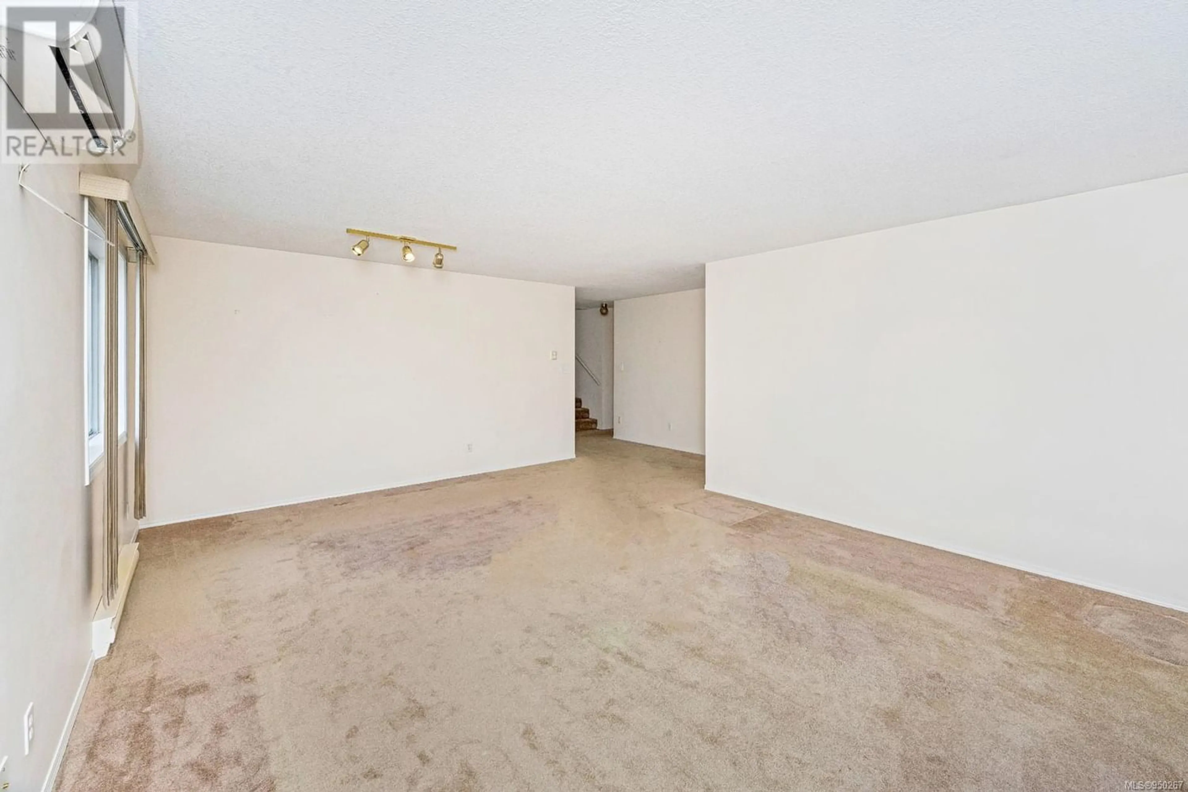23 111 Mckinstry Rd, Duncan, British Columbia V9L5E4
Contact us about this property
Highlights
Estimated ValueThis is the price Wahi expects this property to sell for.
The calculation is powered by our Instant Home Value Estimate, which uses current market and property price trends to estimate your home’s value with a 90% accuracy rate.Not available
Price/Sqft$264/sqft
Est. Mortgage$2,362/mo
Maintenance fees$140/mo
Tax Amount ()-
Days On Market338 days
Description
Welcome to Rivers Edge, a peaceful gated 55+ community backing onto the Cowichan River. Highlighting main level living with a bonus space upstairs. This cozy 3-bedroom, 2-bathroom home offers a spacious primary bedroom with a walk-in closet and a four-piece ensuite bathroom on the main floor. Additionally, the kitchen and dining area are roomy and flow onto a covered patio that opens to a fenced backyard, perfect for relaxing outside. On the upper floor, you will find a big family room and another bedroom that overlooks the river, giving you plenty of living options. The community is surrounded by beautiful walking trails and tennis courts, and you will enjoy being near the Cowichan River and an off-leash dog park. You will appreciate the flat roads and spacious lots which make mobility easy, ideal for those with mobility concerns. This lovely home has plenty of natural light, making it comfortable and welcoming. Whether you are looking for an active lifestyle or a peaceful retreat, this home offers the best of both worlds. (id:39198)
Property Details
Interior
Features
Second level Floor
Family room
15'1 x 19'6Bedroom
15'1 x 14'1Exterior
Parking
Garage spaces 3
Garage type -
Other parking spaces 0
Total parking spaces 3
Condo Details
Inclusions




