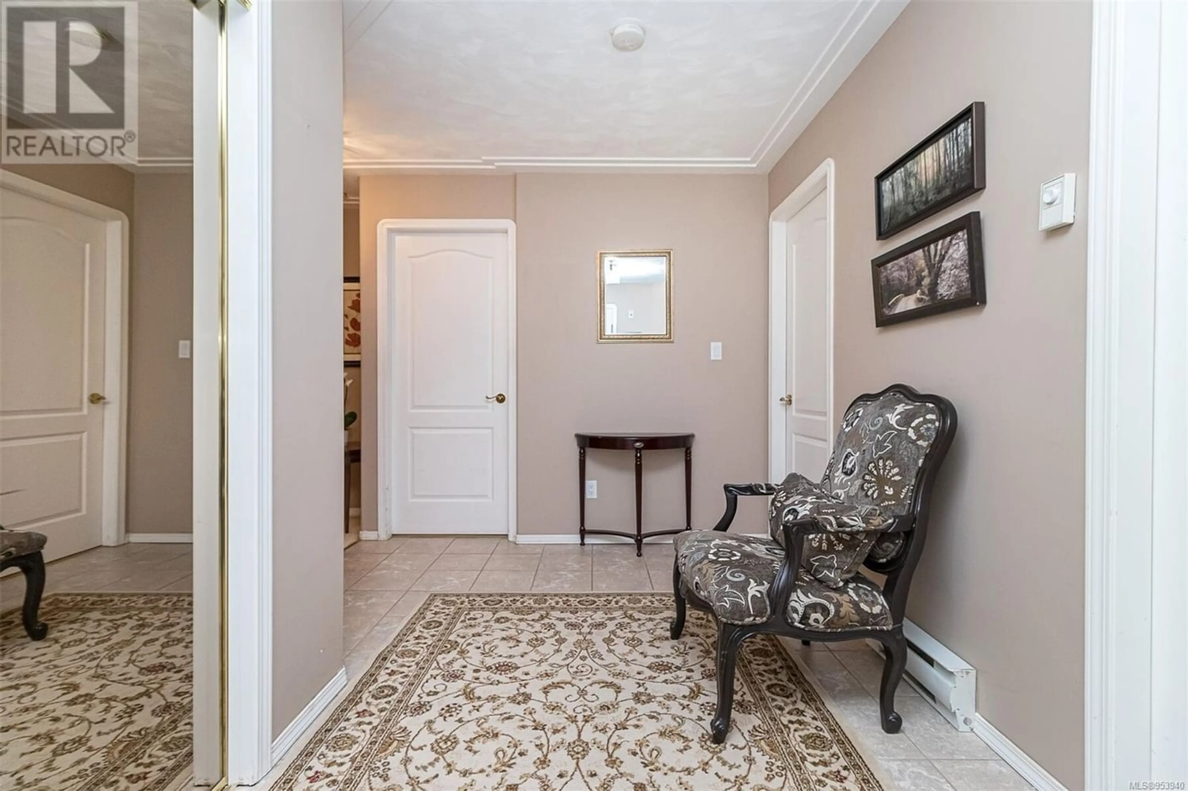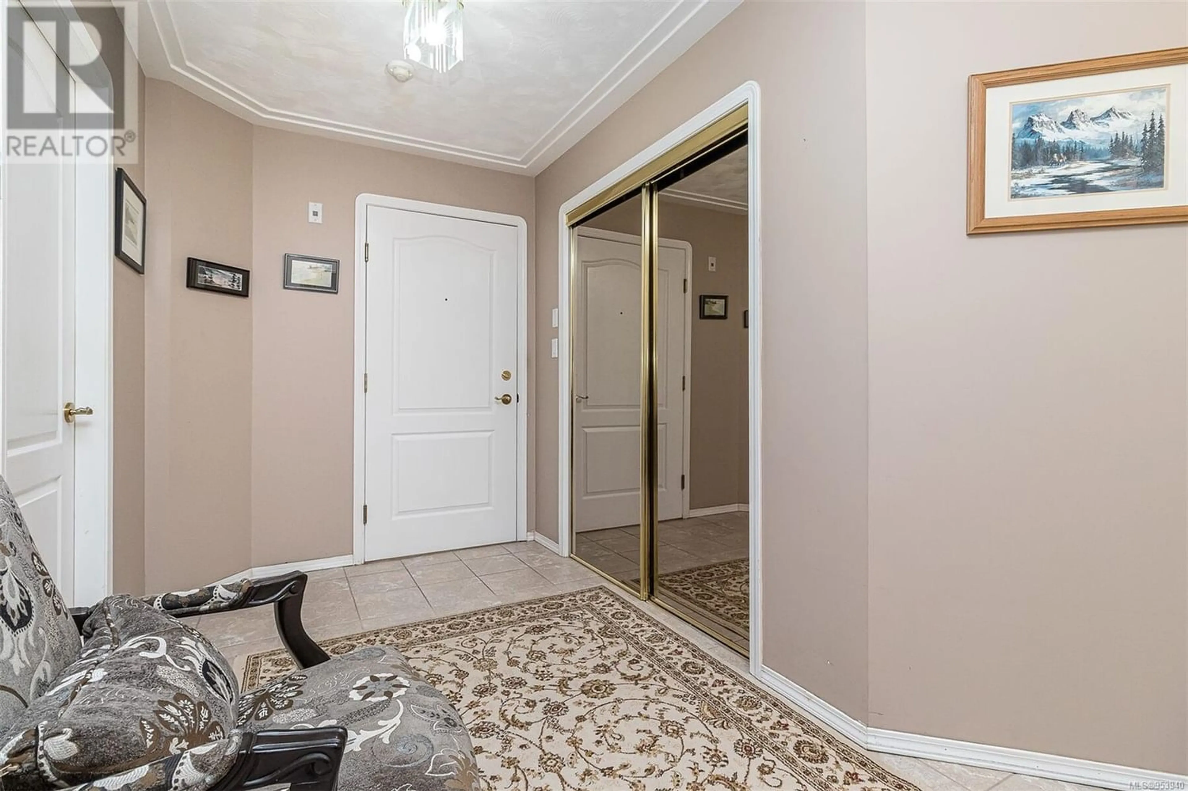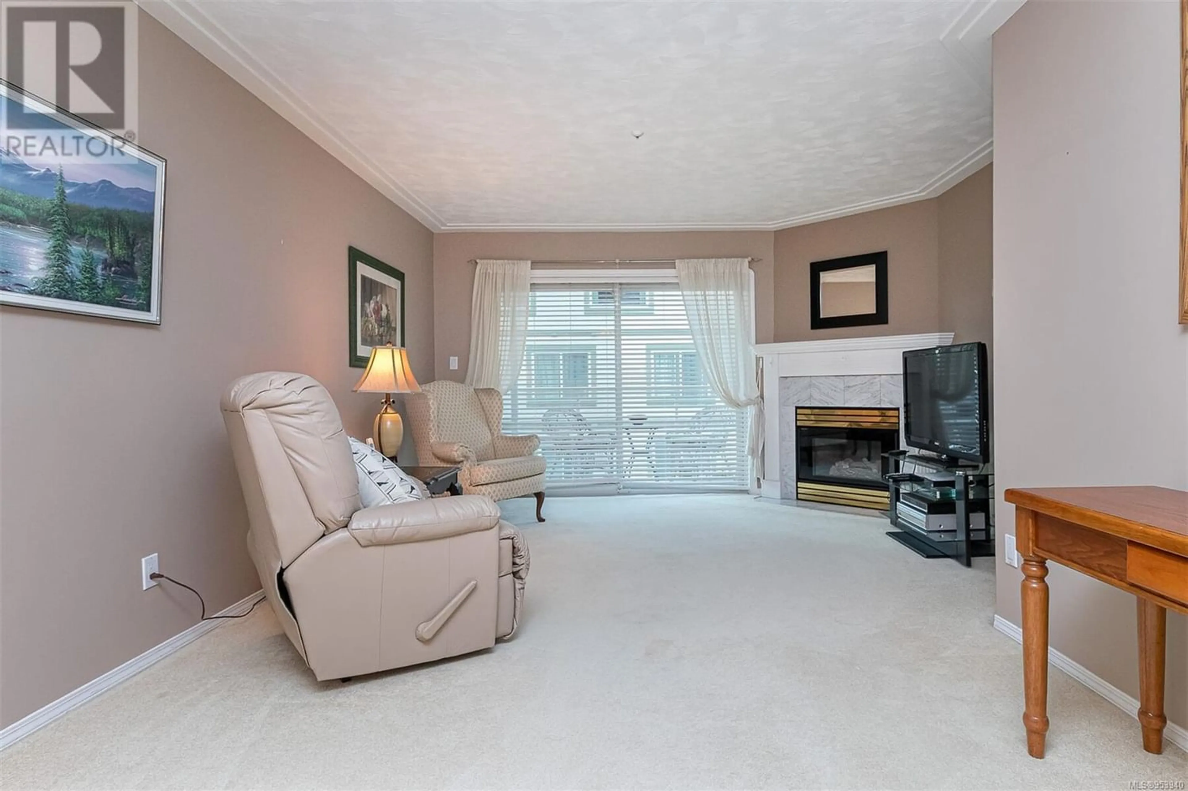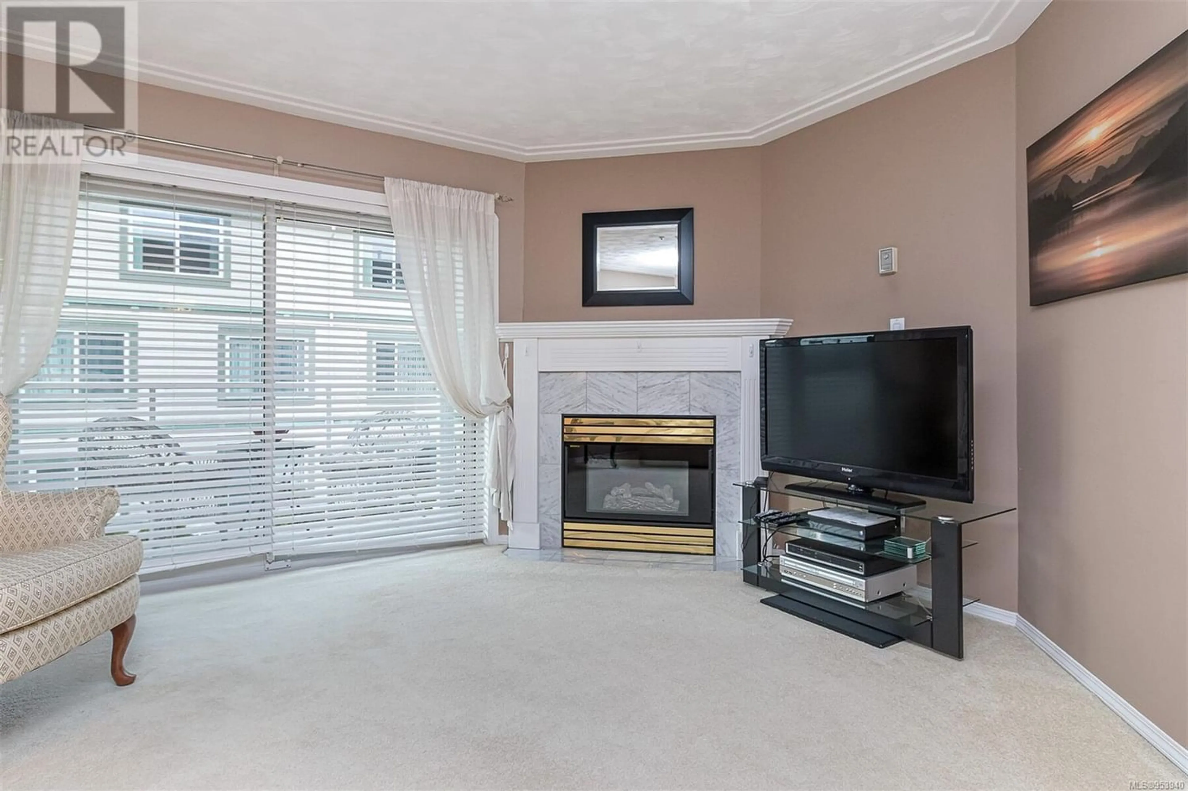204A 540 Al Wilson Grove, Duncan, British Columbia V9L5H3
Contact us about this property
Highlights
Estimated ValueThis is the price Wahi expects this property to sell for.
The calculation is powered by our Instant Home Value Estimate, which uses current market and property price trends to estimate your home’s value with a 90% accuracy rate.Not available
Price/Sqft$358/sqft
Est. Mortgage$1,842/mo
Maintenance fees$366/mo
Tax Amount ()-
Days On Market330 days
Description
Welcome to The Riverstone! This 55+ building is popular for seniors who are looking for a central location and carefree living. This 2 bed, 2 bath unit is perfect for anyone who is looking to downsize. Each bedroom has an ensuite and there is plenty of storage space in the laundry room and generous closets. The kitchen has space for a table and chairs and the cozy formal living/dining room combo is equipped with a natural gas fireplace. Spend your afternoons soaking up the sun on the south-facing balcony or going for a walk along the Cowichan River. This professionally managed building provides secure entry and underground parking, a common room for events with kitchen facilities, a workshop, storage lockers, and allows pets (refer to bylaws). Close to all amenities including restaurants, shopping, walking trails along the Cowichan River, and more. Don't miss your opportunity to secure your spot in this sought-after building. Contact your realtor today or reach out to me for a full information package: dimphy@royallepage.ca 250-710-2526 www.dimphy.royallepage.ca (id:39198)
Property Details
Interior
Features
Main level Floor
Balcony
11'11 x 5'10Ensuite
Bedroom
7'11 x 17'3Ensuite
Exterior
Parking
Garage spaces 1
Garage type -
Other parking spaces 0
Total parking spaces 1
Condo Details
Inclusions
Property History
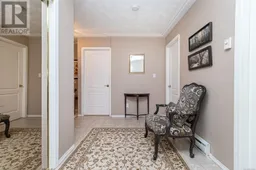 36
36
