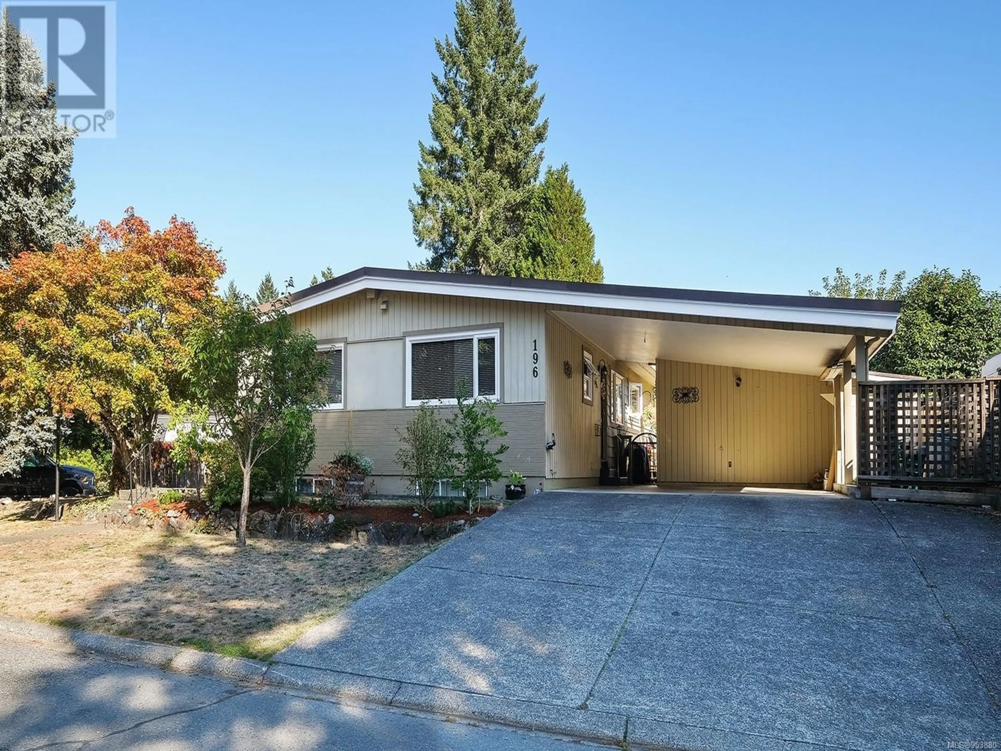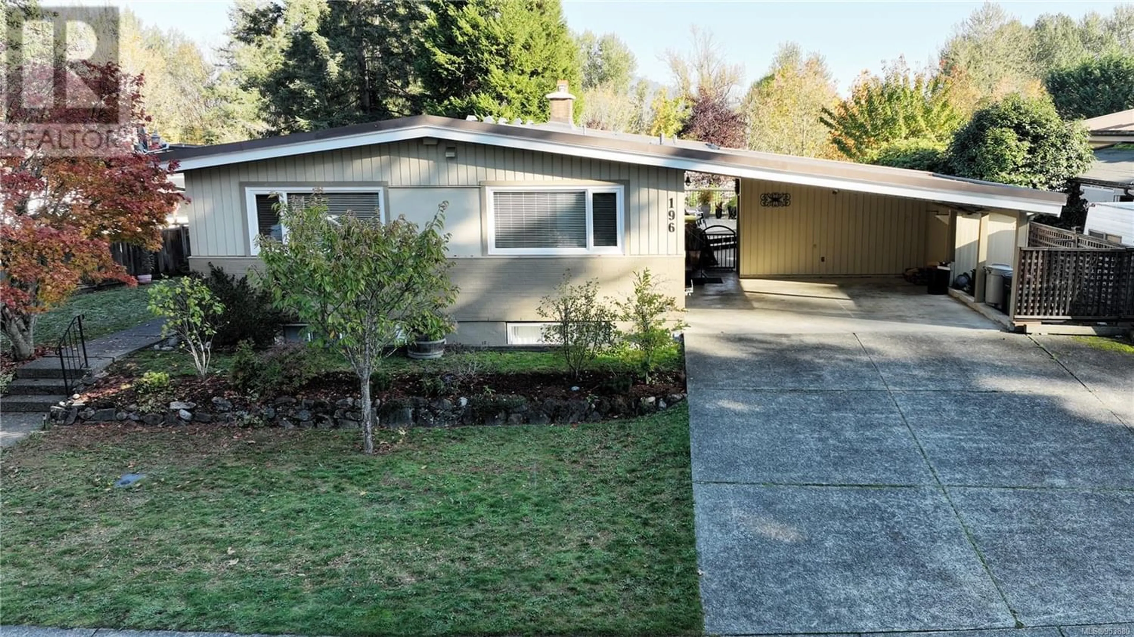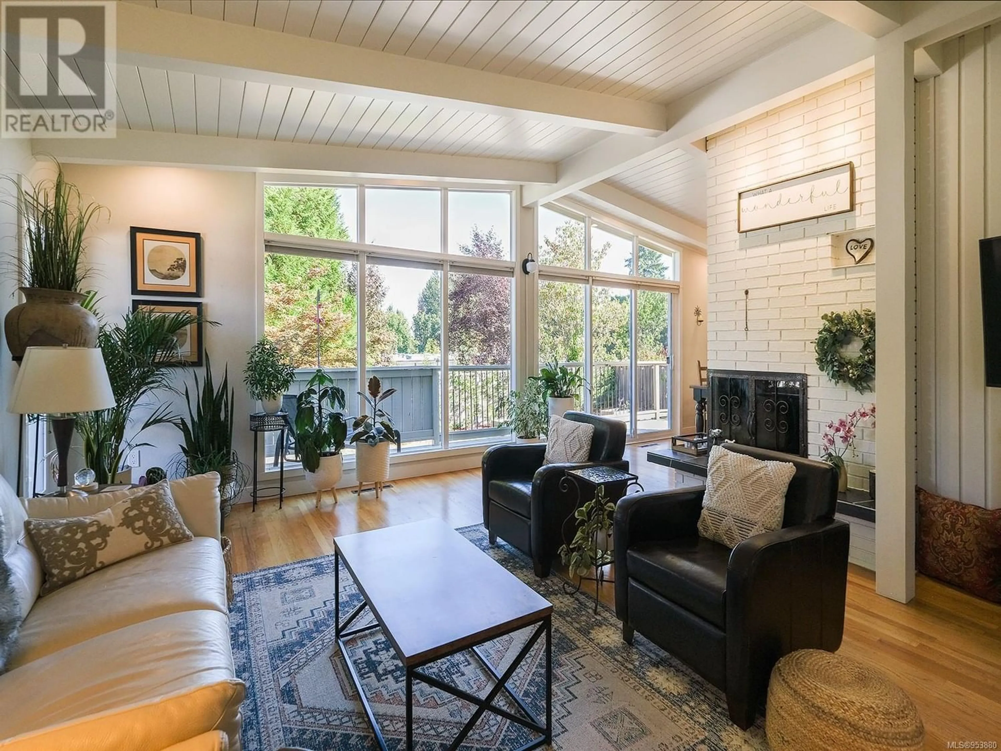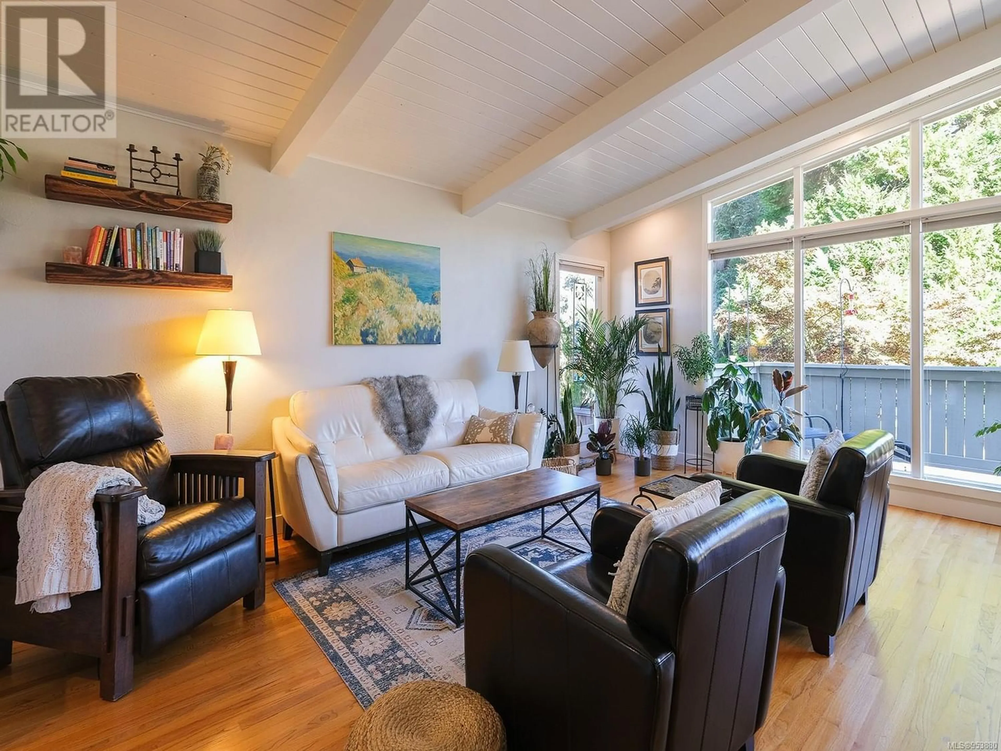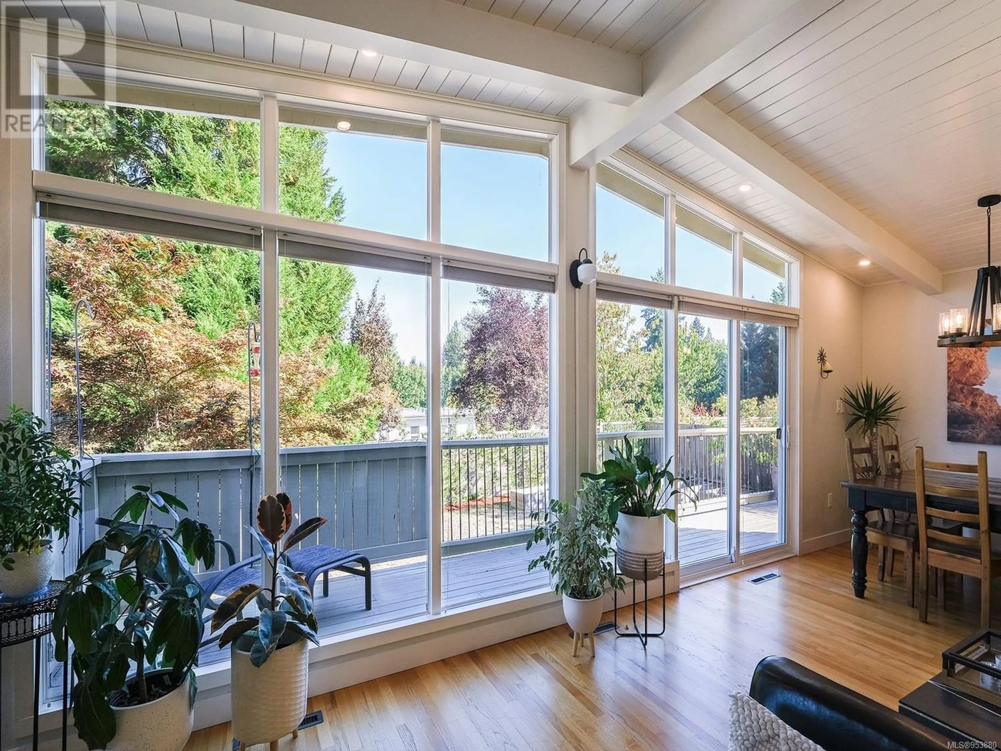196 Hemlock Ave, Duncan, British Columbia V9L1G9
Contact us about this property
Highlights
Estimated ValueThis is the price Wahi expects this property to sell for.
The calculation is powered by our Instant Home Value Estimate, which uses current market and property price trends to estimate your home’s value with a 90% accuracy rate.Not available
Price/Sqft$278/sqft
Est. Mortgage$3,556/mo
Tax Amount ()-
Days On Market309 days
Description
Step into this stunning 2972 sqft residence boasting 4 bedrooms and 3 bathrooms in the desirable locale of West Duncan. Meticulously updated by its owners, this home seamlessly blends modern conveniences with the timeless allure of mid-century modern design. Upon entry, be captivated by expansive floor-to-ceiling windows, soaring vaulted ceilings, and original oak hardwood floors that grace the living room, complemented by a cozy wood-burning masonry fireplace. The dining area offers serene views of the back deck and yard. The luminous kitchen features brand-new appliances, countertops, and laminate flooring. Two bedrooms, including one with a convenient Murphy bed, are accompanied by a pristine 4pc bathroom, while the primary bedroom boasts its own 2pc ensuite. Descending to the lower level, discover a fourth bedroom with its own 4pc ensuite, a versatile rec room with a kitchenette, a laundry room, and a generously sized storage area. Outside, this residence is situated on a fenced 0.16-acre lot, complete with a double carport, storage sheds, a tranquil patio, and lush landscaping with a drip system for the patio and deck, as well as raised garden beds. Conveniently located within walking distance to schools, downtown amenities, shopping, and recreational facilities, this property awaits its fortunate new owner. Come and immerse yourself in the unparalleled beauty of the Cowichan Valley lifestyle. (id:39198)
Property Details
Interior
Features
Lower level Floor
Storage
measurements not available x 17 ftLaundry room
14 ft x 31 ftRecreation room
measurements not available x 29 ftEnsuite
Exterior
Parking
Garage spaces 3
Garage type -
Other parking spaces 0
Total parking spaces 3

