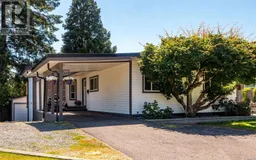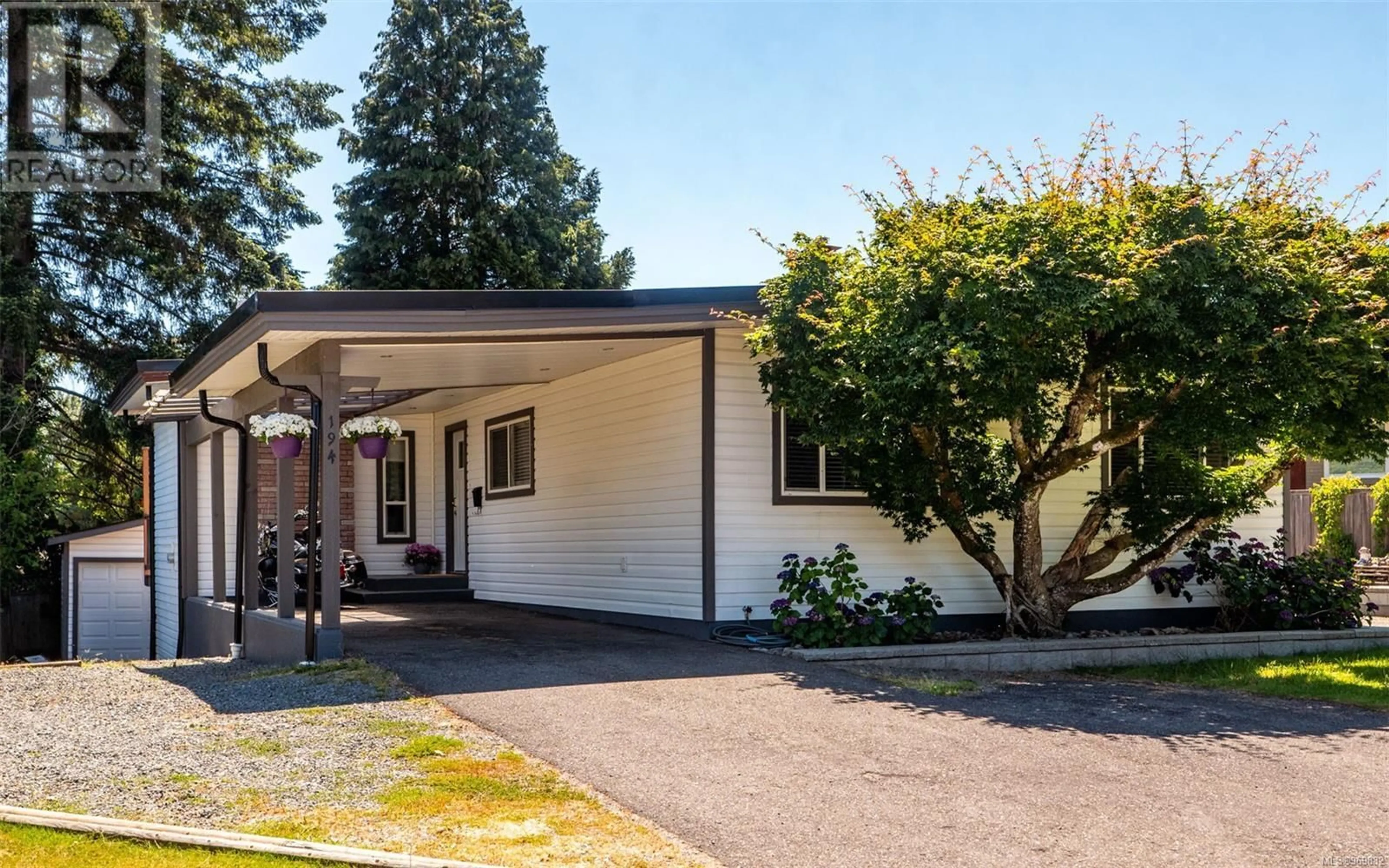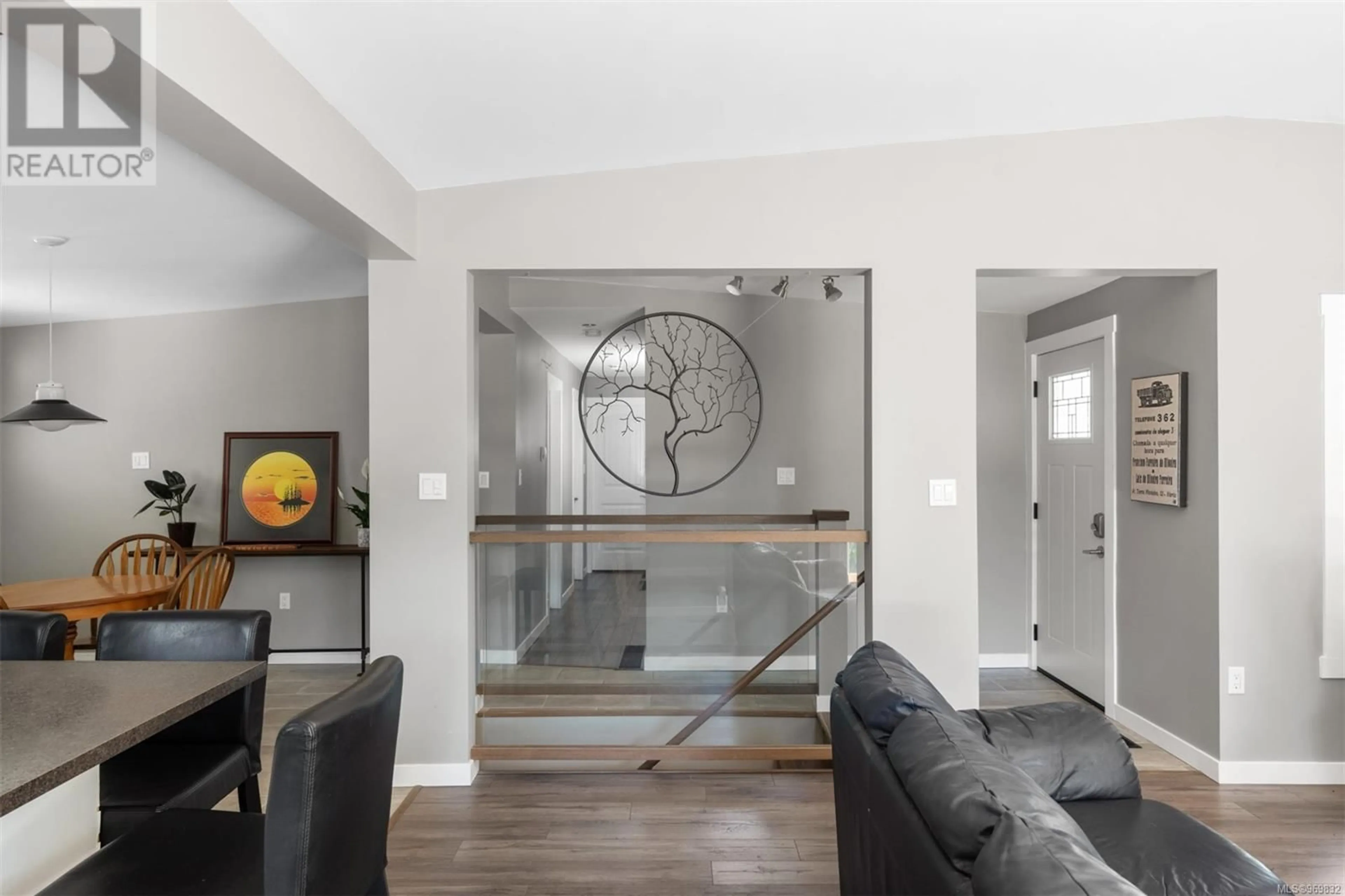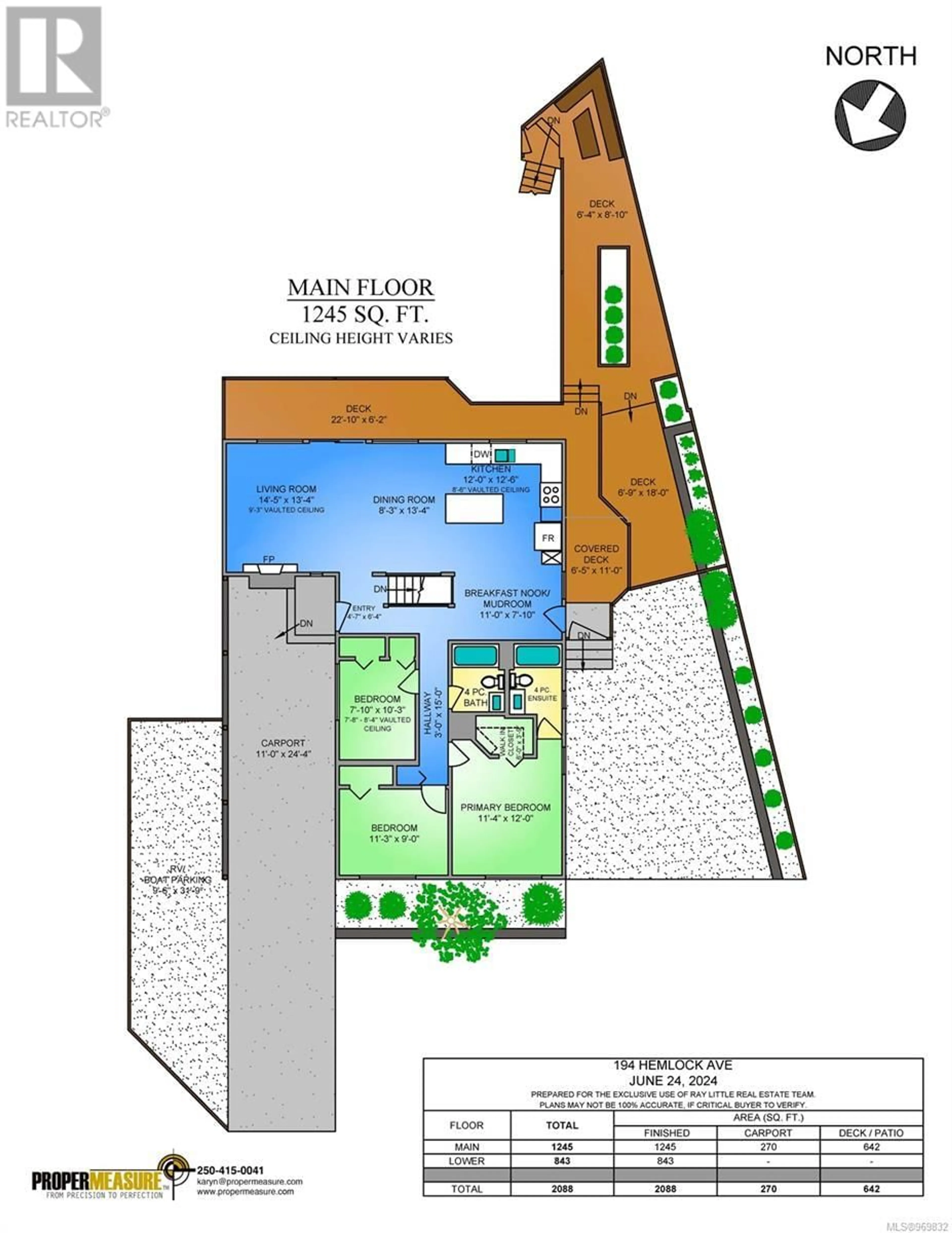194 Hemlock Ave, Duncan, British Columbia V9L1J4
Contact us about this property
Highlights
Estimated ValueThis is the price Wahi expects this property to sell for.
The calculation is powered by our Instant Home Value Estimate, which uses current market and property price trends to estimate your home’s value with a 90% accuracy rate.Not available
Price/Sqft$373/sqft
Days On Market14 days
Est. Mortgage$3,345/mth
Tax Amount ()-
Description
Welcome to 194 Hemlock Ave, a beautifully updated 2,088 sqft, 4 bed, 3 bath residence with easy suite potential nestled in the established neighborhood of Centennial Heights! When entering the open concept design ensures a seamless flow between the living, dining, and kitchen areas, perfect for family gatherings & entertaining. The ideal layout with main level living, which is great for families, has been tastefully renovated throughout, ensuring a move-in ready experience. From updated flooring, vanities, the entire kitchen, fresh paint, fixtures & a brand new natural gas furnace - every detail has been carefully considered to provide a comfortable and stylish living environment. The property has a private outdoor living space out back with a tiered deck, multiple sitting areas, a raised garden & is fully fenced. The front offers RV/boat parking with lots of space for your vehicles & toys. Located just a short drive away from local amenities, schools, parks, and shopping centers. (id:39198)
Property Details
Interior
Features
Lower level Floor
Bathroom
Laundry room
7 ft x 10 ftBedroom
12 ft x measurements not availableFamily room
11'5 x 12'8Exterior
Parking
Garage spaces 3
Garage type Carport
Other parking spaces 0
Total parking spaces 3
Property History
 43
43


