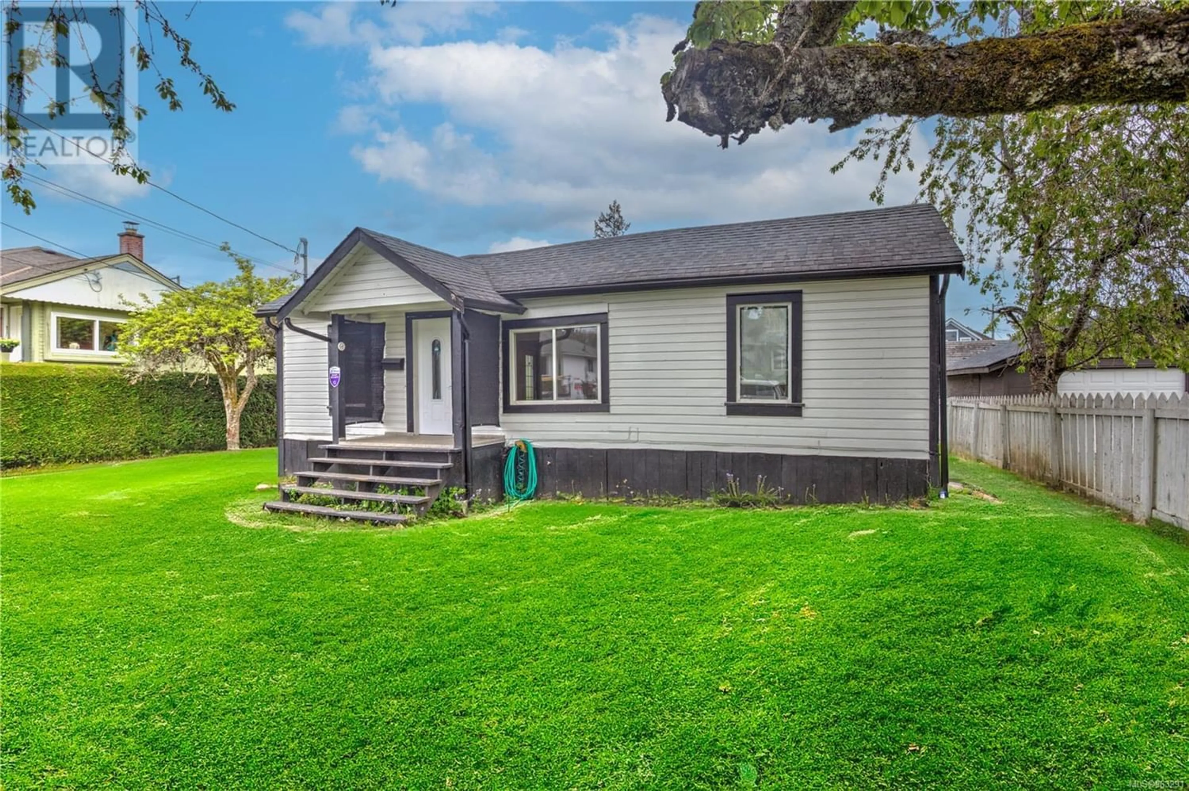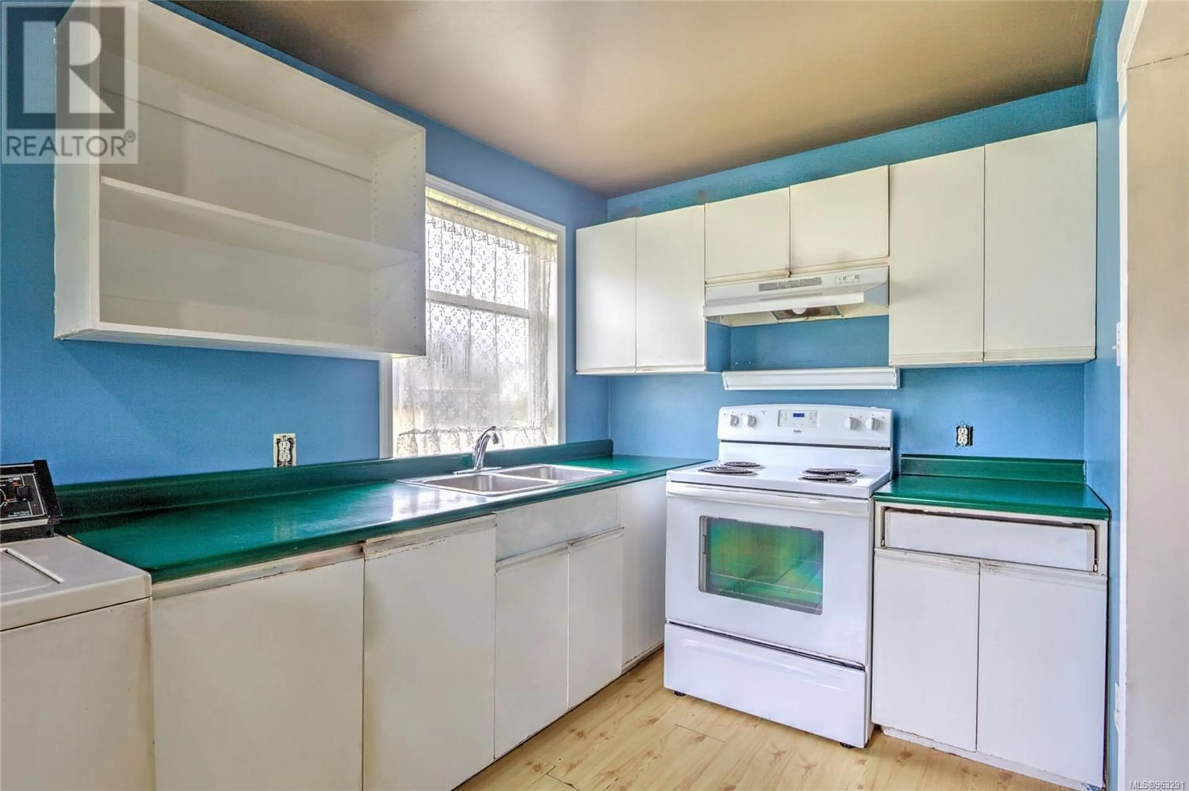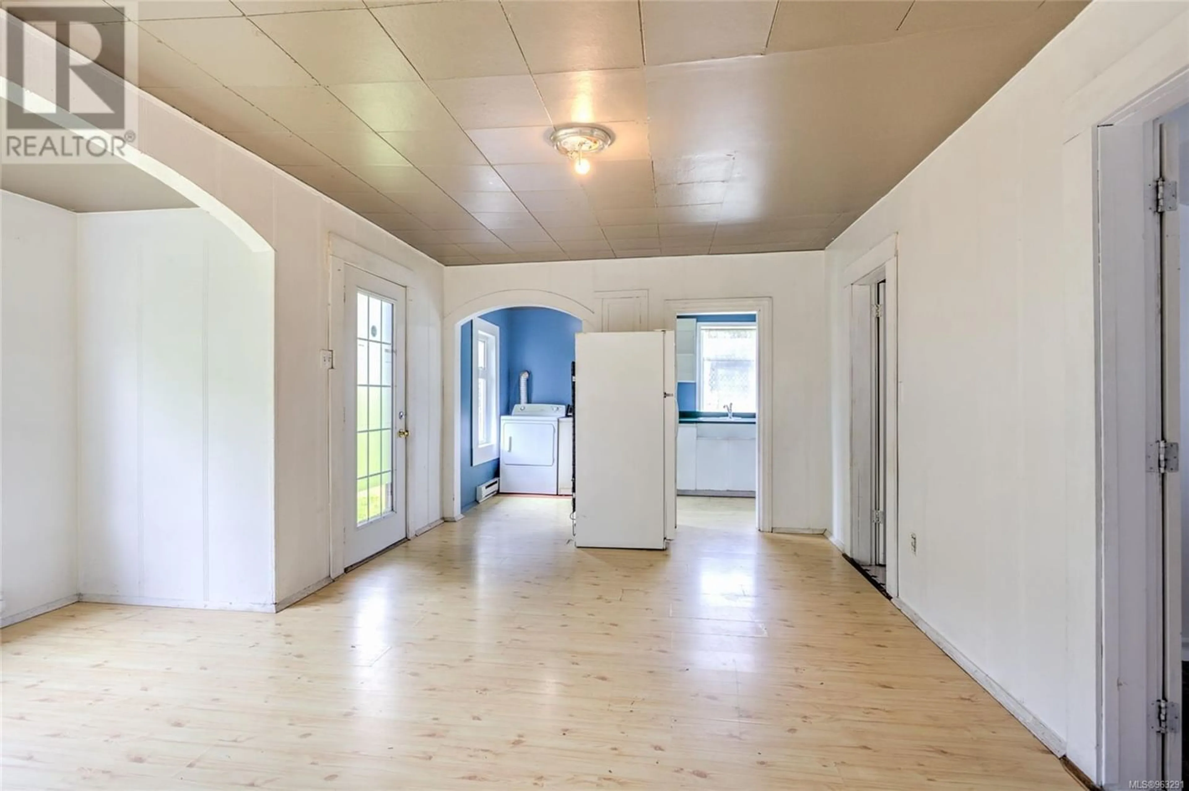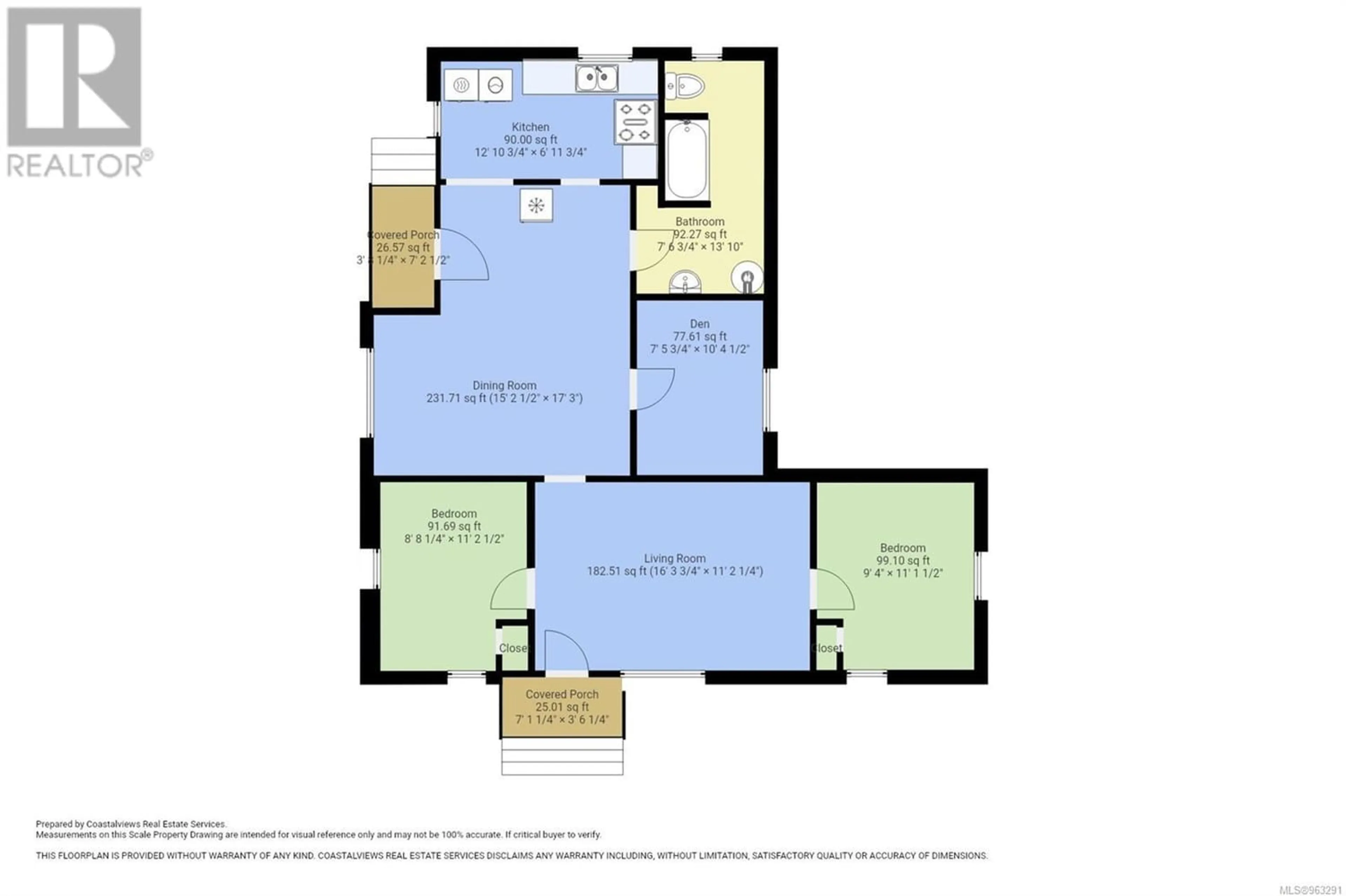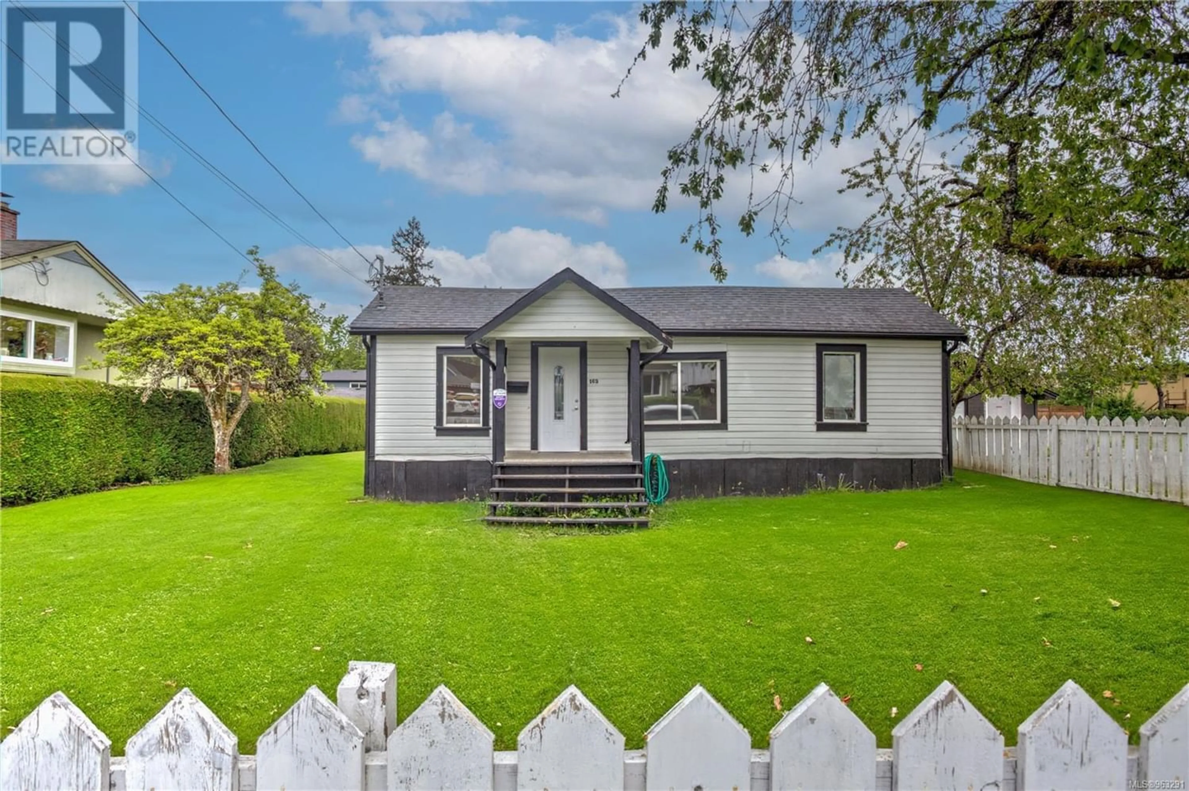163 Second St, Duncan, British Columbia V9L1R5
Contact us about this property
Highlights
Estimated ValueThis is the price Wahi expects this property to sell for.
The calculation is powered by our Instant Home Value Estimate, which uses current market and property price trends to estimate your home’s value with a 90% accuracy rate.Not available
Price/Sqft$409/sqft
Est. Mortgage$2,104/mo
Tax Amount ()-
Days On Market233 days
Description
Investor Alert! Flat lot awaits your development plan - in the heart of Duncan! Walk to anywhere in downtown Duncan. South facing 2 bedroom home, plus den, with large living areas. Covered porch areas over front- and back-doors. Laneway access to a huge backyard parking pad and your own single car garage. Fully fenced yard. Front street is paved with a curb and boulevard. Mature fruit trees, easy care lawn. Buy it for future consideration and rent out the property in the meantime. Duncan - hub city of the Cowichan Region - is destined for continued growth as the population migrates ''Up-Island'' from greater Victoria, BC. Lot is zoned Downtown Comprehensive (DTC) which permits mixed use - residential and commercial (non-residential) uses - with heights up to six (6) storeys. This could be the start of something big! Home is vacant - easy to show. (id:39198)
Property Details
Interior
Features
Main level Floor
Dining room
15 ft x 17 ftDen
7 ft x 10 ftLiving room
16 ft x 11 ftKitchen
13 ft x 7 ftExterior
Parking
Garage spaces 3
Garage type -
Other parking spaces 0
Total parking spaces 3

