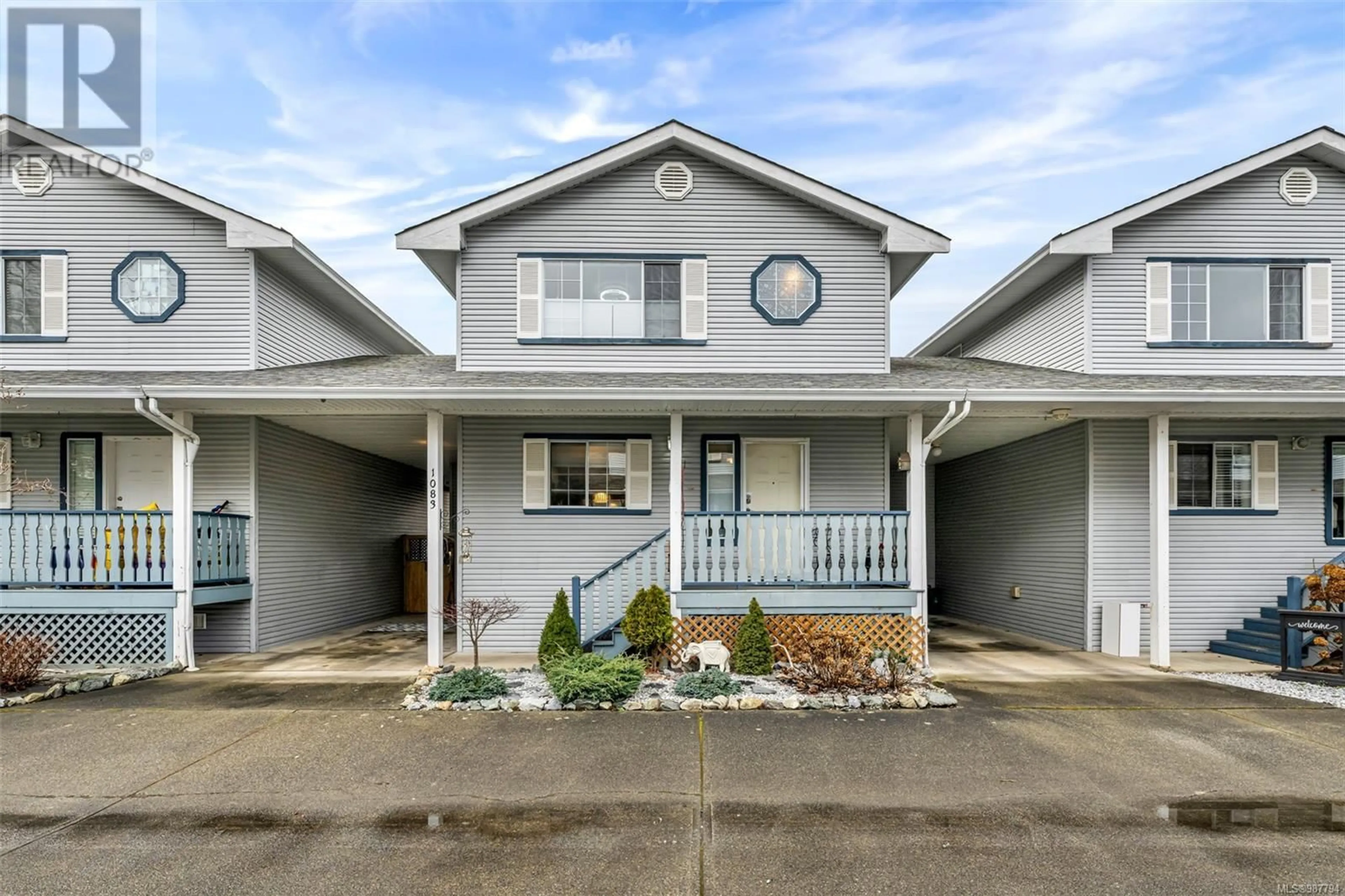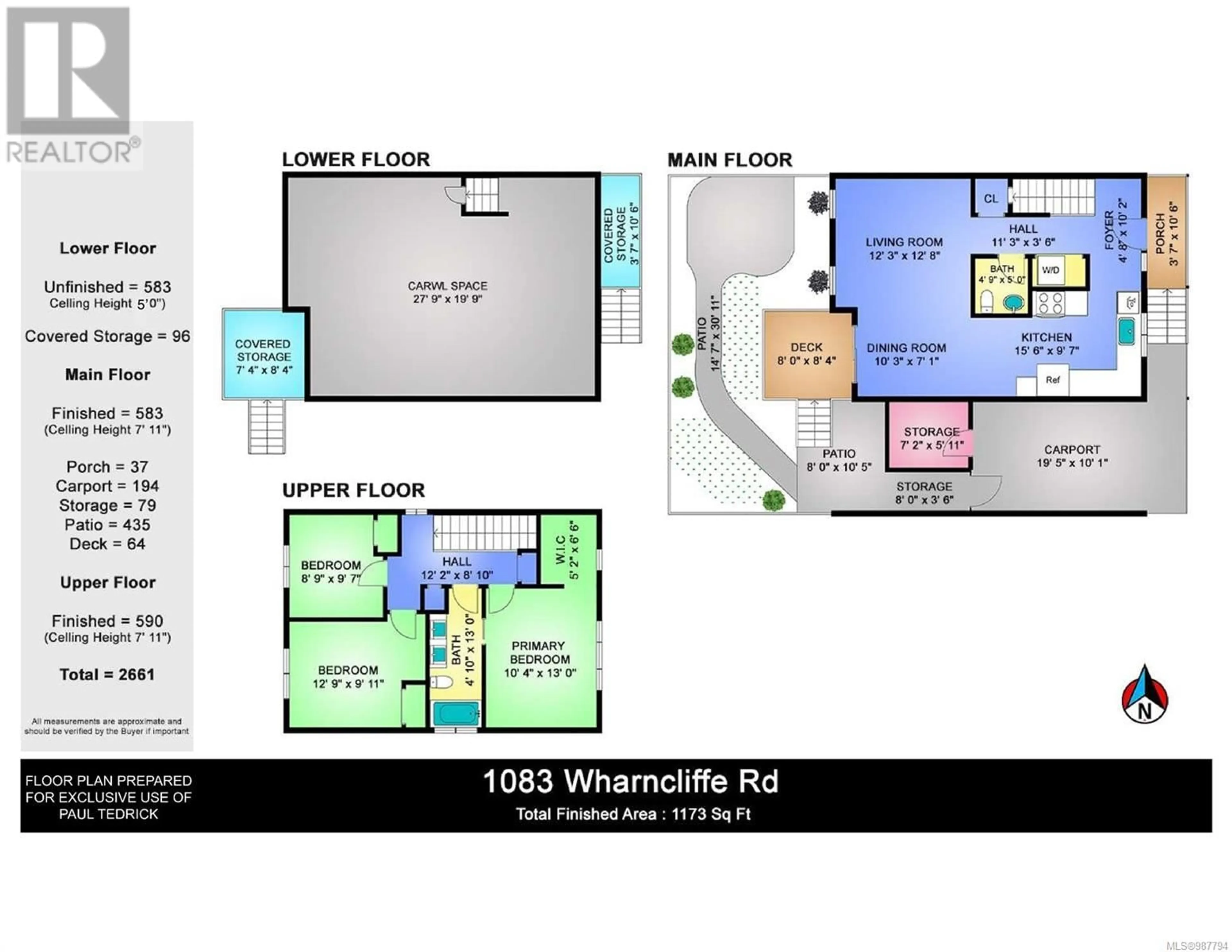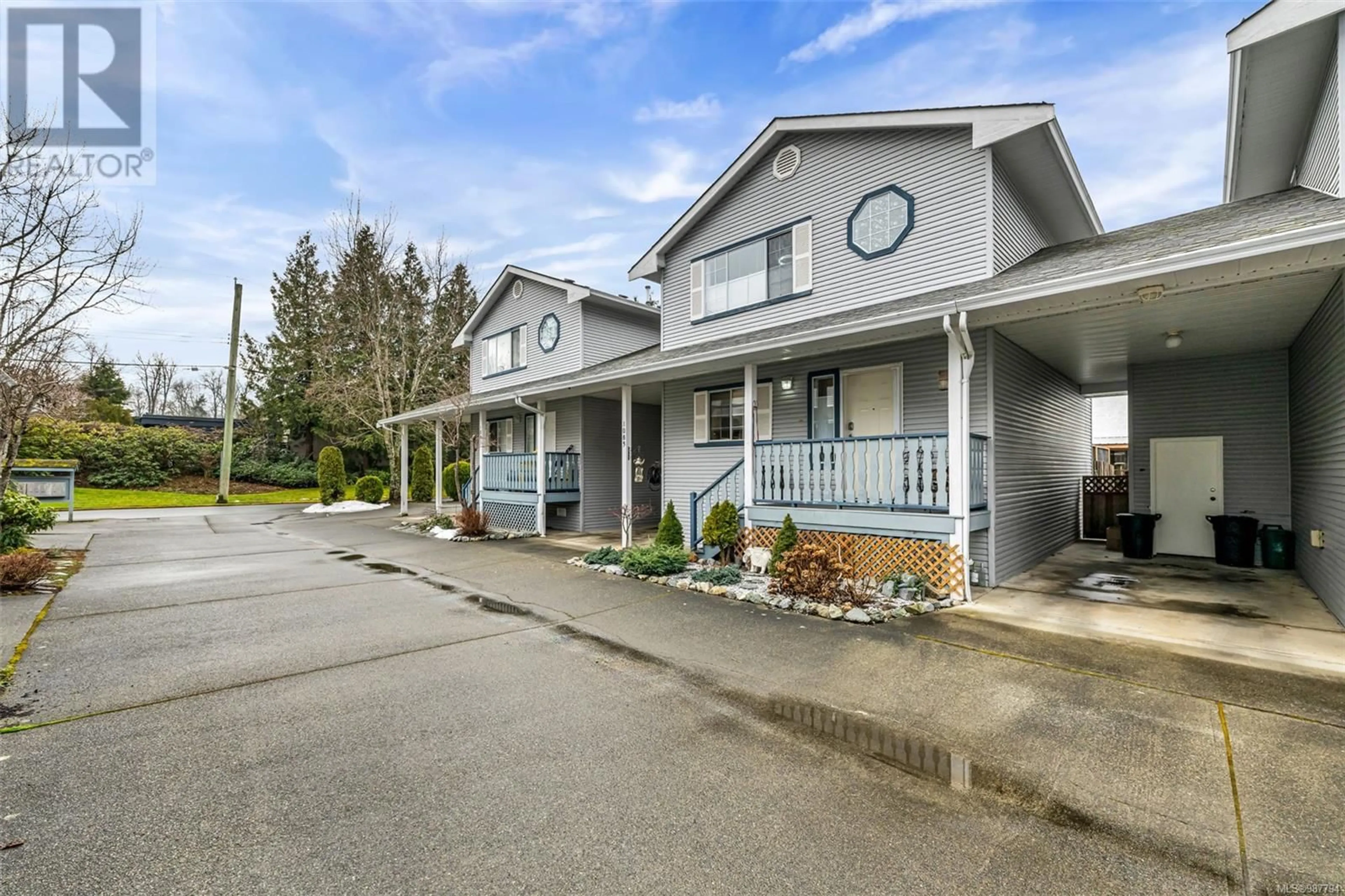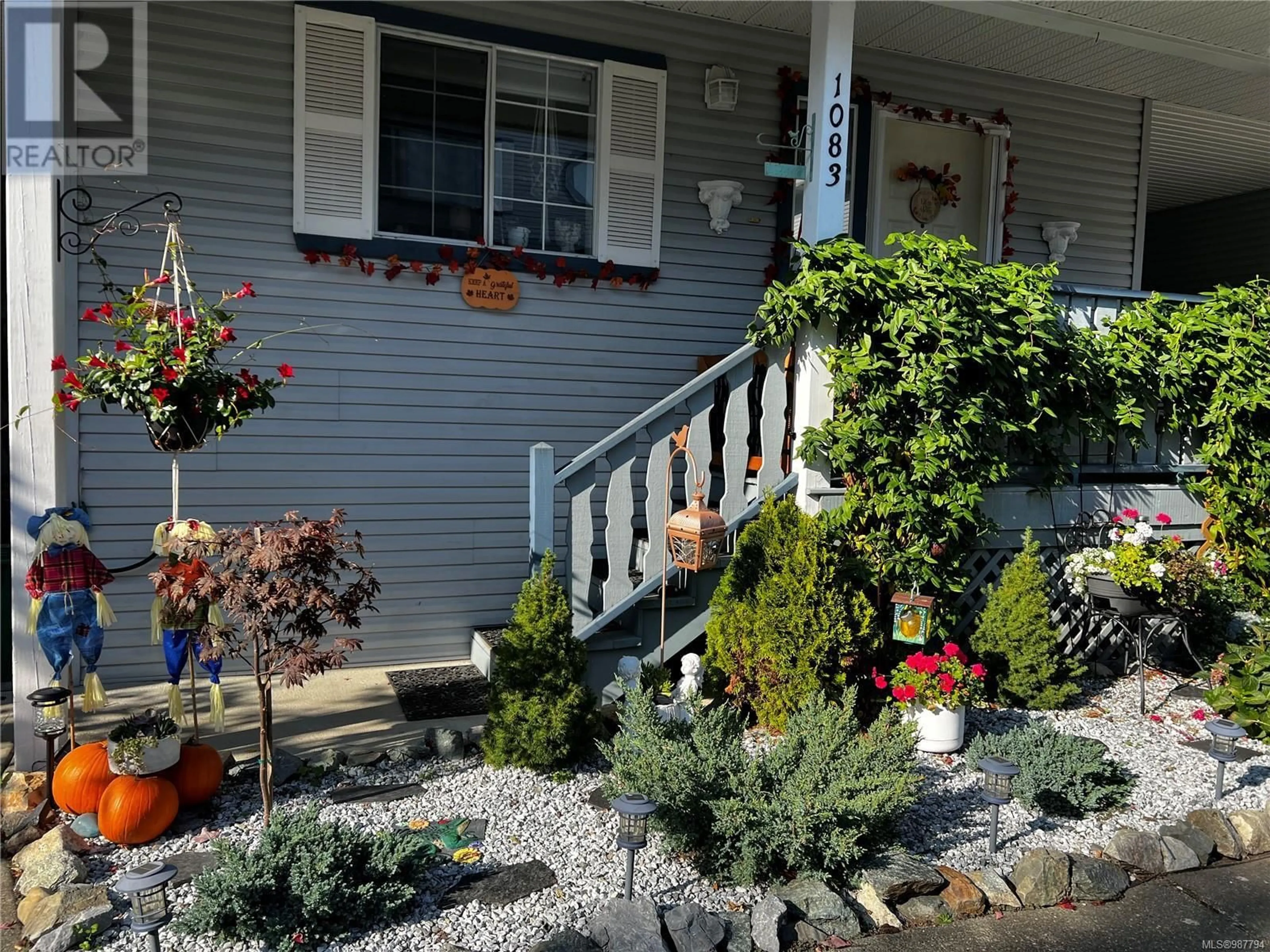1083 Wharncliffe Rd, Duncan, British Columbia V9L2K6
Contact us about this property
Highlights
Estimated ValueThis is the price Wahi expects this property to sell for.
The calculation is powered by our Instant Home Value Estimate, which uses current market and property price trends to estimate your home’s value with a 90% accuracy rate.Not available
Price/Sqft$416/sqft
Est. Mortgage$2,100/mo
Maintenance fees$280/mo
Tax Amount ()-
Days On Market1 day
Description
Welcome home to this meticulously updated 3BR/2BA townhome at Wharncliffe Mews! A stunning chandelier illuminates the open-concept main floor, where stylish vinyl plank flooring flows seamlessly. The gourmet kitchen dazzles with stainless steel appliances, abundant cabinetry, and plenty of counter space. A powder room and laundry add convenience, while the cozy fireplace creates an inviting atmosphere in the sun-drenched living room. Upstairs, discover a primary bedroom with walk-in closet, plus two additional bedrooms. The spa-inspired 5pc bathroom features a luxurious jetted tub and rainfall shower. Step outside to your private oasis – a low-maintenance garden with tranquil pond and new deck, crowned by a covered pergola designed for your year-round enjoyment. Steps from public transit, the riverside off-leash trail, and minutes from downtown, this turnkey home is the perfect blend of comfort and sophistication. Your search ends here (id:39198)
Property Details
Interior
Features
Second level Floor
Bathroom
Bedroom
12'9 x 9'11Bedroom
8'9 x 9'7Primary Bedroom
10'4 x 13'0Exterior
Parking
Garage spaces 2
Garage type -
Other parking spaces 0
Total parking spaces 2
Condo Details
Inclusions
Property History
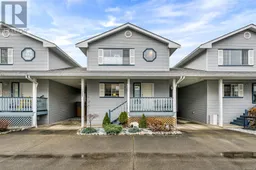 42
42
