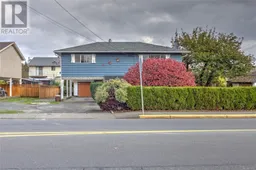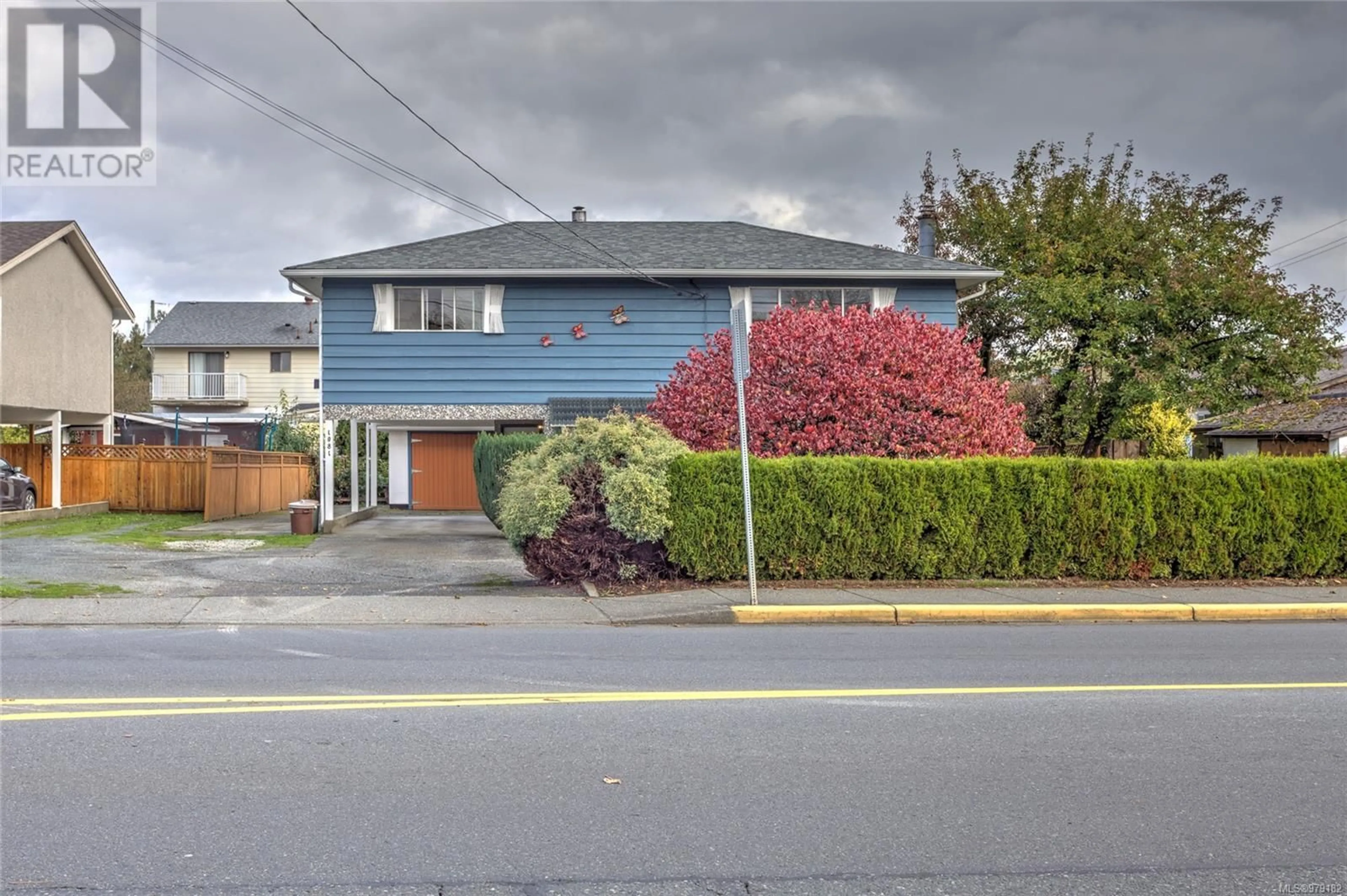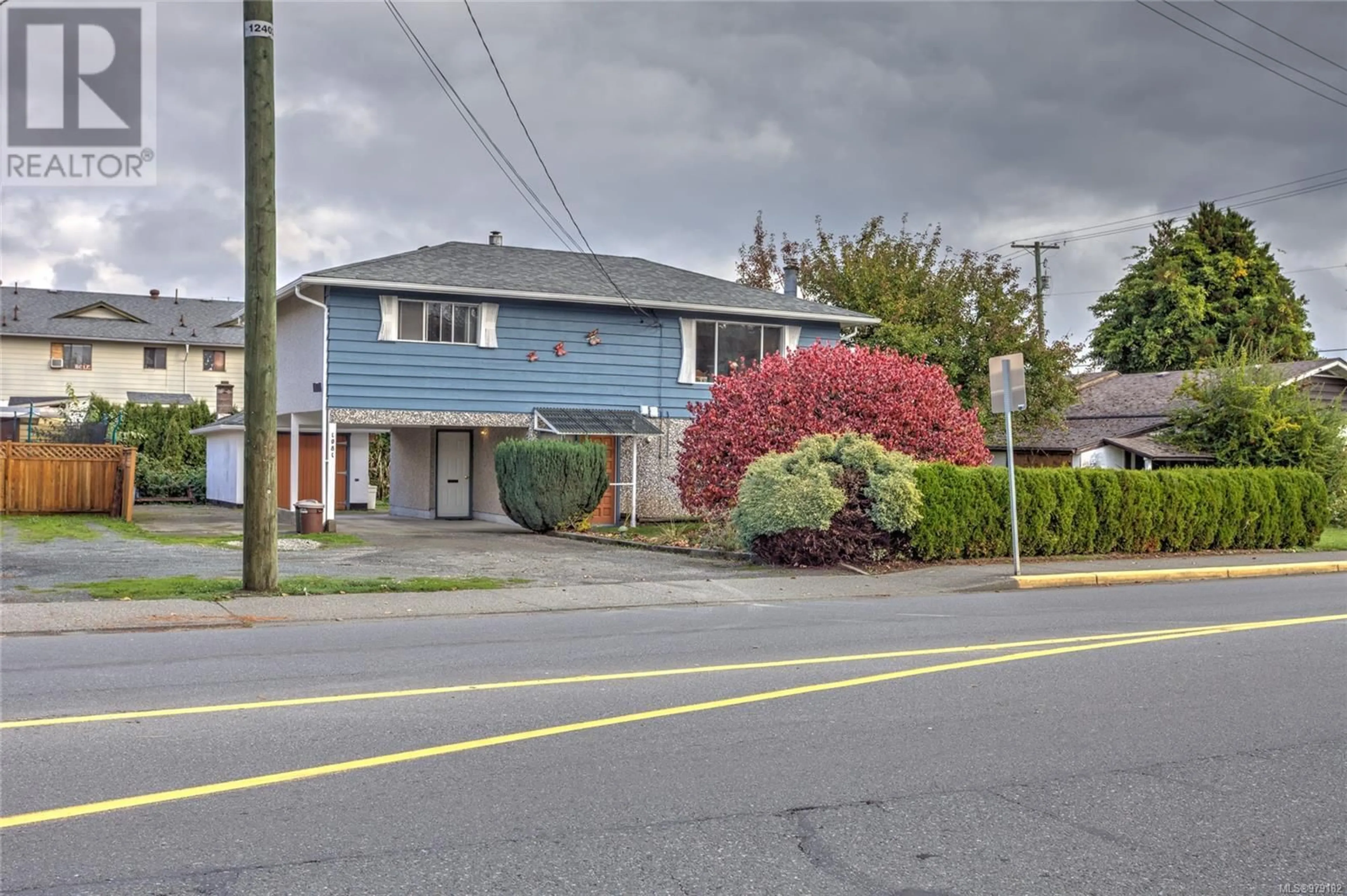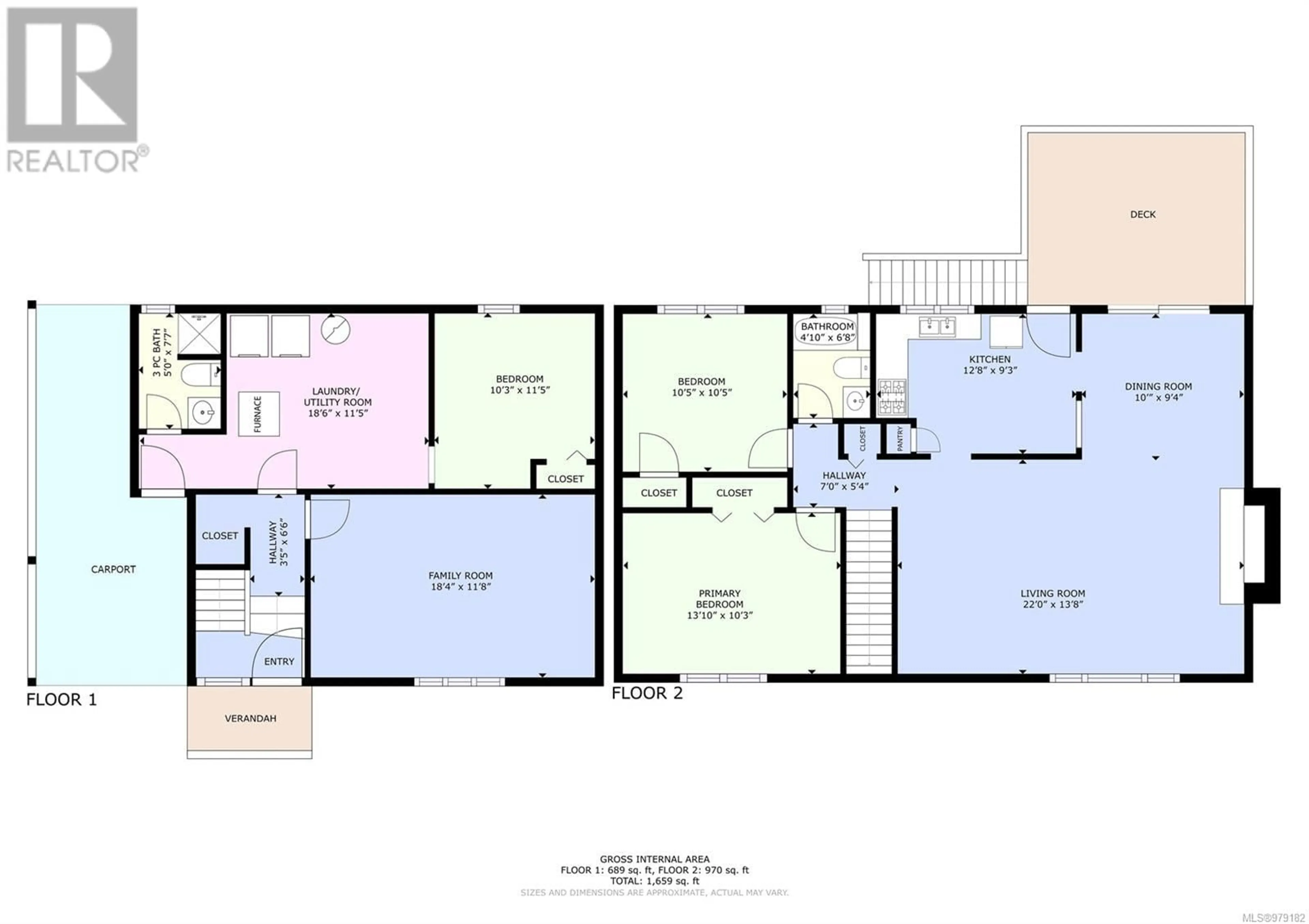1081 Trunk Rd, Duncan, British Columbia V9L2S4
Contact us about this property
Highlights
Estimated ValueThis is the price Wahi expects this property to sell for.
The calculation is powered by our Instant Home Value Estimate, which uses current market and property price trends to estimate your home’s value with a 90% accuracy rate.Not available
Price/Sqft$331/sqft
Est. Mortgage$2,362/mo
Tax Amount ()-
Days On Market28 days
Description
Equity Builder Alert! First time on the market for this solid 3 bedroom, 2 full bathroom, 2 level home in the heart of Duncan. Enjoy this well-preserved 1970s charming home while you build equity and make it your own. Inside you’ll find a family friendly layout with a big basement rec room, 2 bedrooms up, 1 down, dining room with slider access to a large back deck that is open to the living room with a cozy fireplace, kitchen with nook and pantry & lots of storage throughout. Outside there’s a detached 11'x19' workshop, covered parking and room for your RV or boat. The property is mostly fenced with a lovely veggie garden, plenty of fruit trees, vines, privacy hedge and mature landscaping. Great location within walking distance to schools, shopping, recreation and amenities too! Come see the character and explore the potential here! (id:39198)
Property Details
Interior
Features
Lower level Floor
Bathroom
5 ft x measurements not availableBedroom
10'3 x 11'5Laundry room
18'6 x 11'5Family room
18'4 x 11'8Exterior
Parking
Garage spaces 4
Garage type -
Other parking spaces 0
Total parking spaces 4
Property History
 61
61


