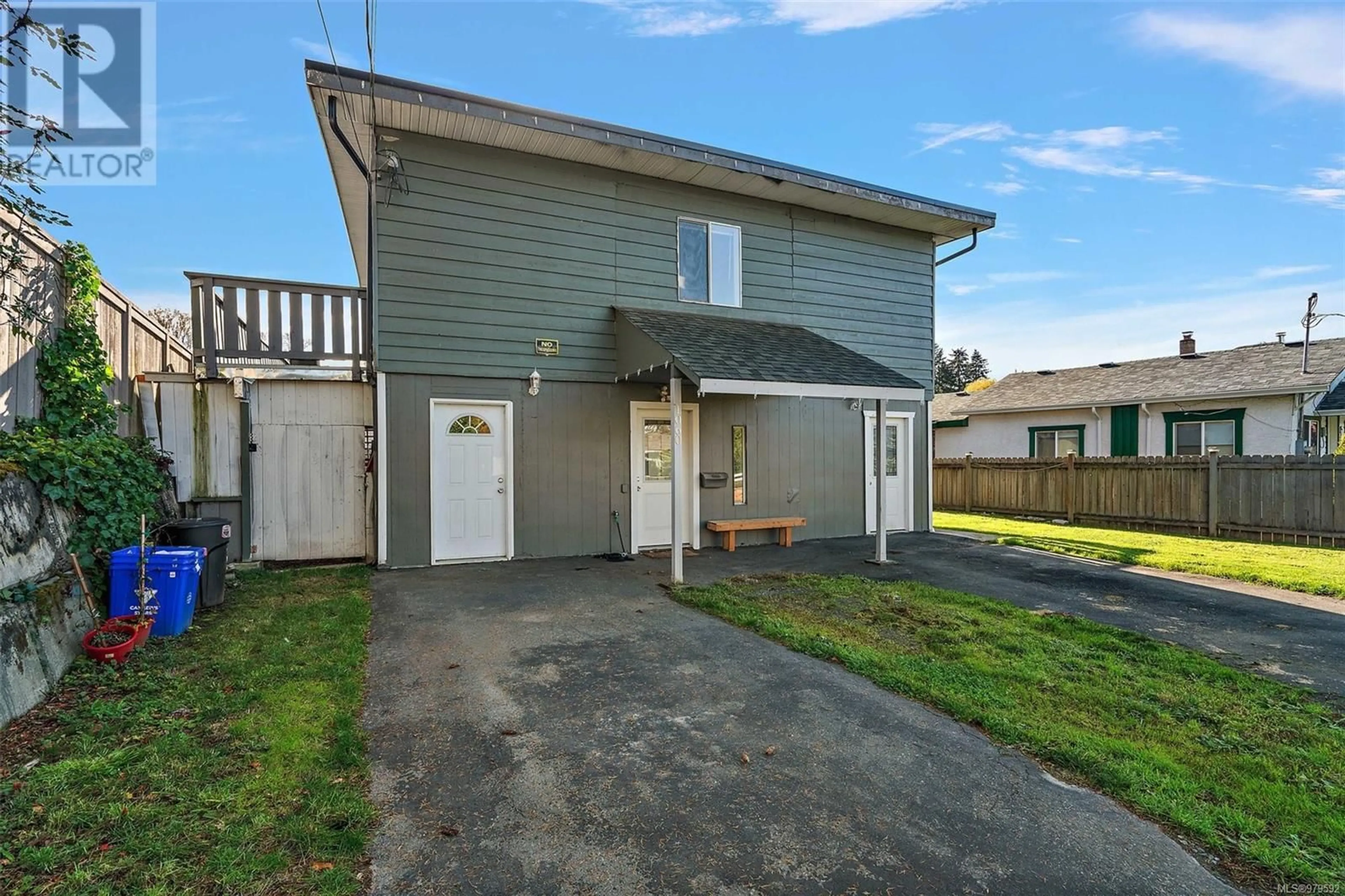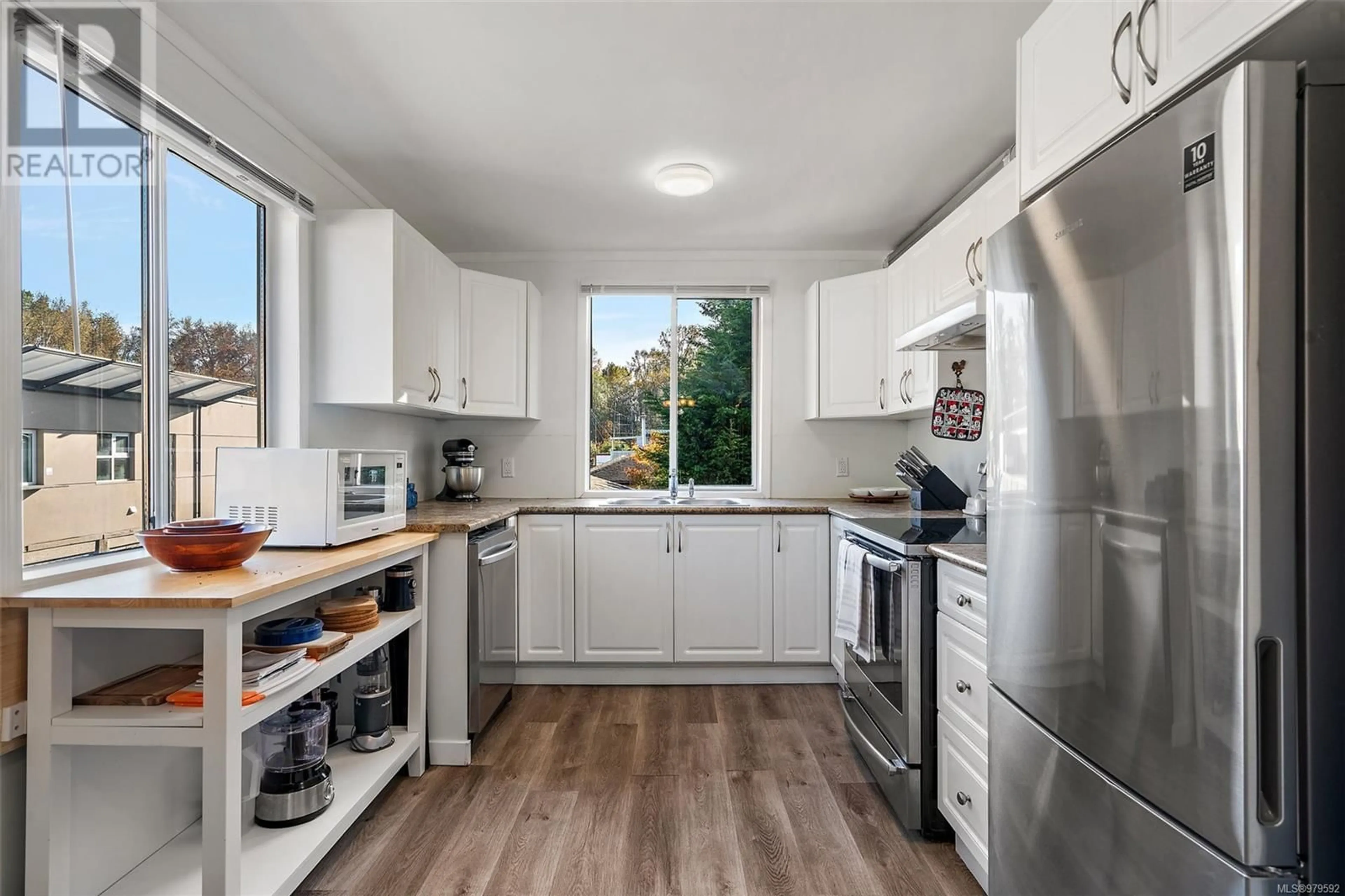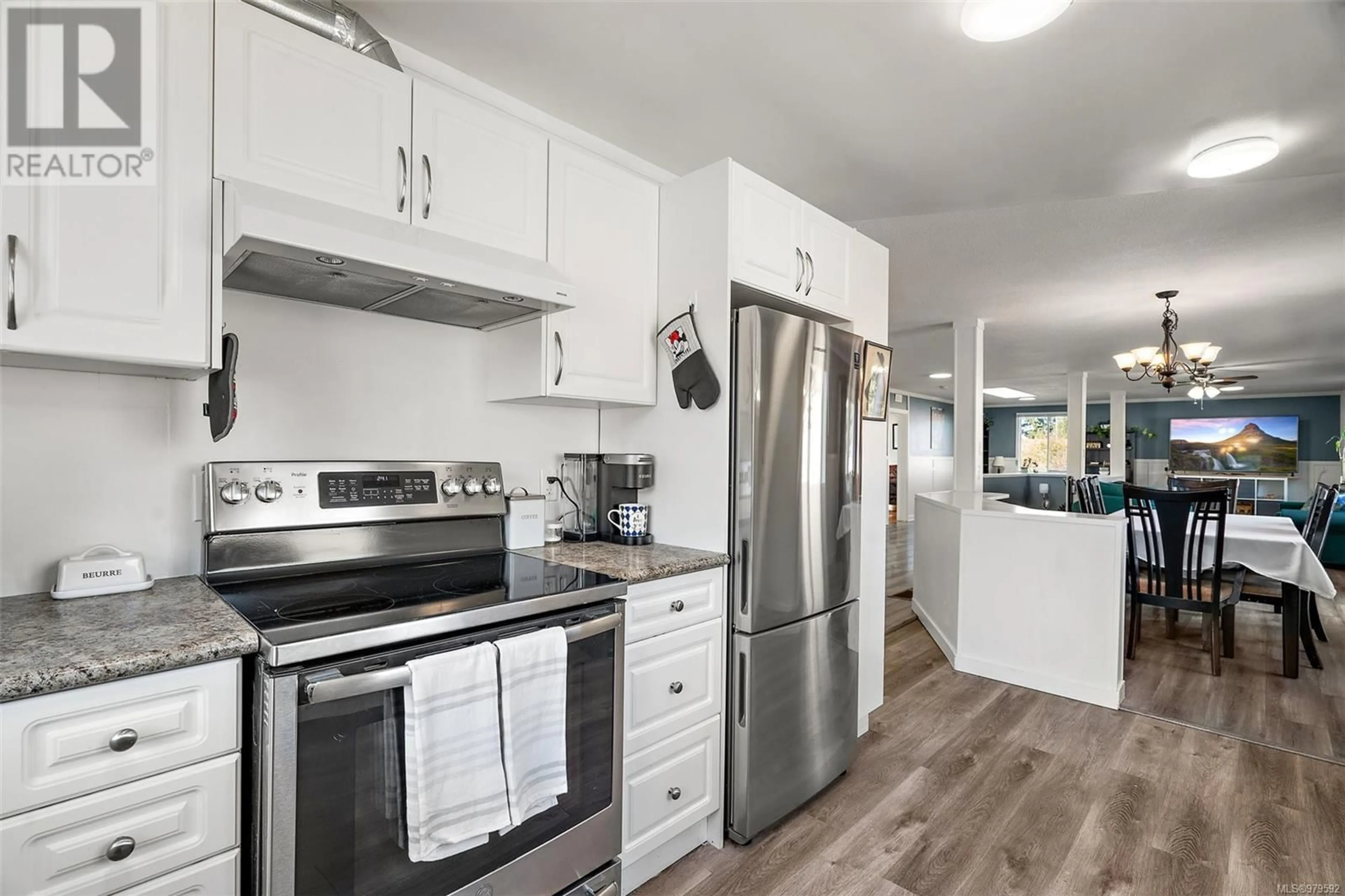1060 Wharncliffe Rd, Duncan, British Columbia V9L2K7
Contact us about this property
Highlights
Estimated ValueThis is the price Wahi expects this property to sell for.
The calculation is powered by our Instant Home Value Estimate, which uses current market and property price trends to estimate your home’s value with a 90% accuracy rate.Not available
Price/Sqft$182/sqft
Est. Mortgage$2,362/mo
Tax Amount ()-
Days On Market25 days
Description
Discover the perfect blend of character and modern living in this stunning 3-bedroom, 2-bath home, offering over 3,000 sq ft of versatile space. The inviting open floor plan creates an ideal flow for entertaining and everyday living, with large windows that fill the home with natural light. With options to build a suite, you can customize this space to fit your needs, whether for guests, a home office, or rental option. The charming details throughout enhance the home's unique appeal, making it a true gem. Don't miss the opportunity to call this delightful property your own! (id:39198)
Property Details
Interior
Features
Main level Floor
Kitchen
15'3 x 9'4Dining room
10'11 x 9'9Bedroom
9'3 x 9'2Bedroom
9'2 x 9'2Exterior
Parking
Garage spaces 2
Garage type Stall
Other parking spaces 0
Total parking spaces 2
Property History
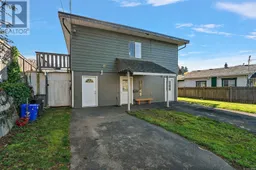 29
29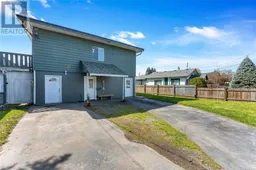 28
28
