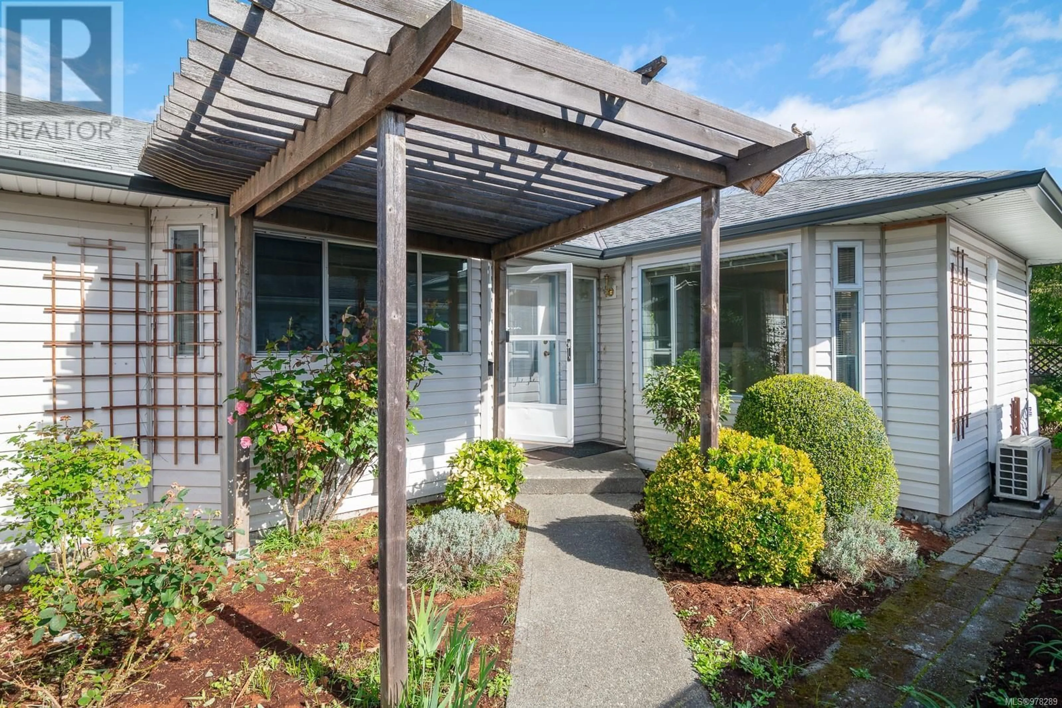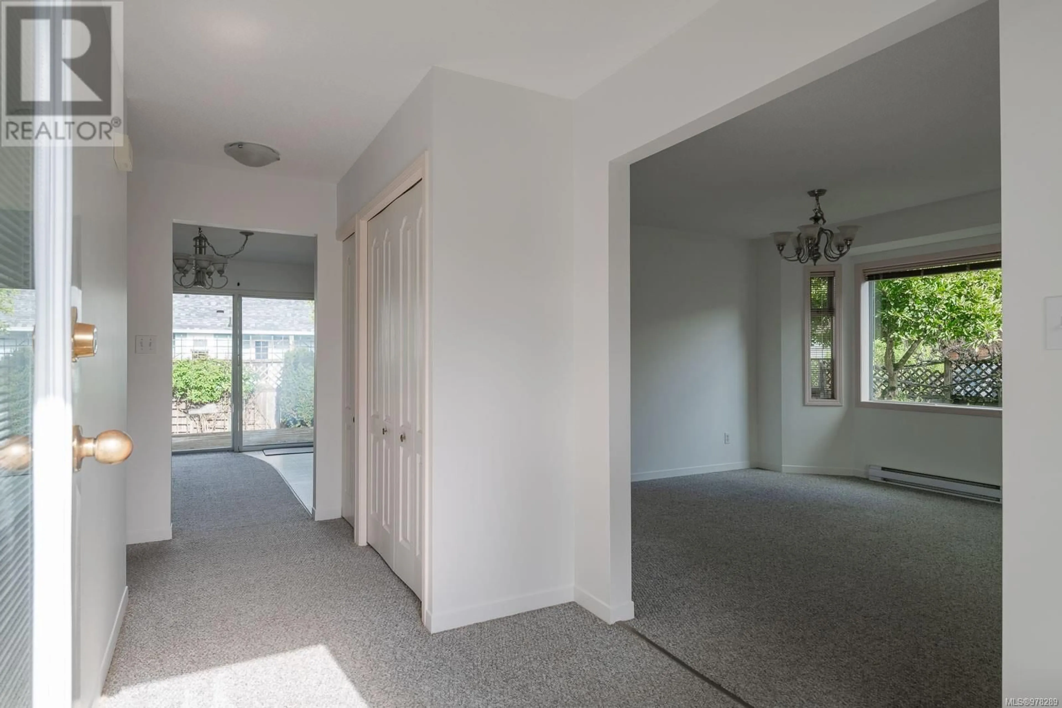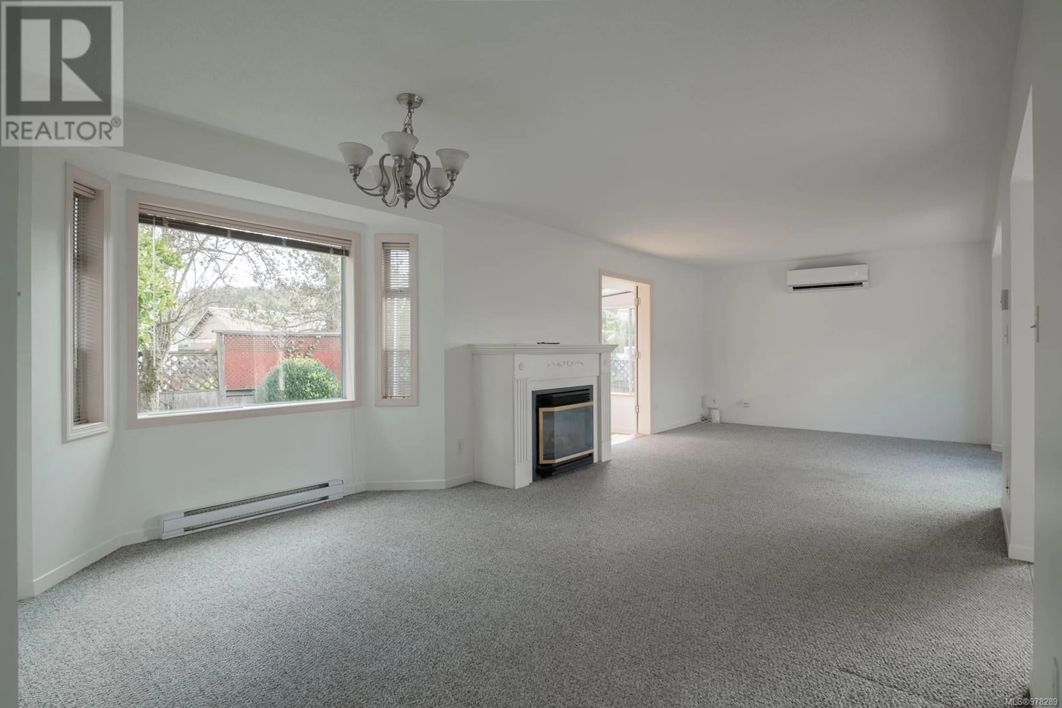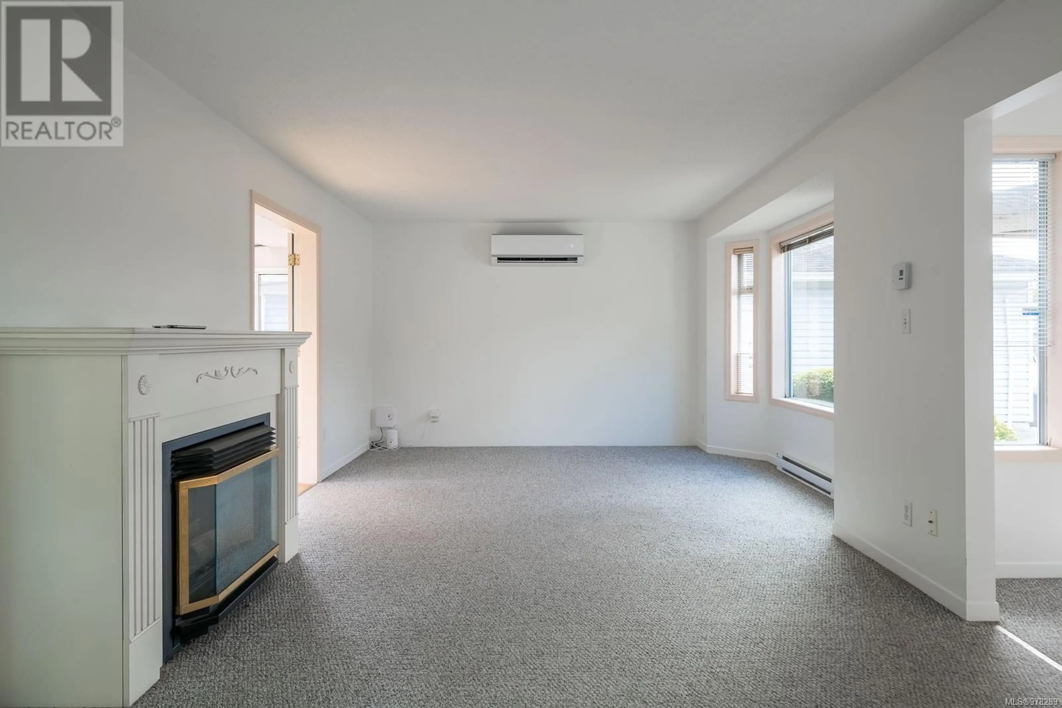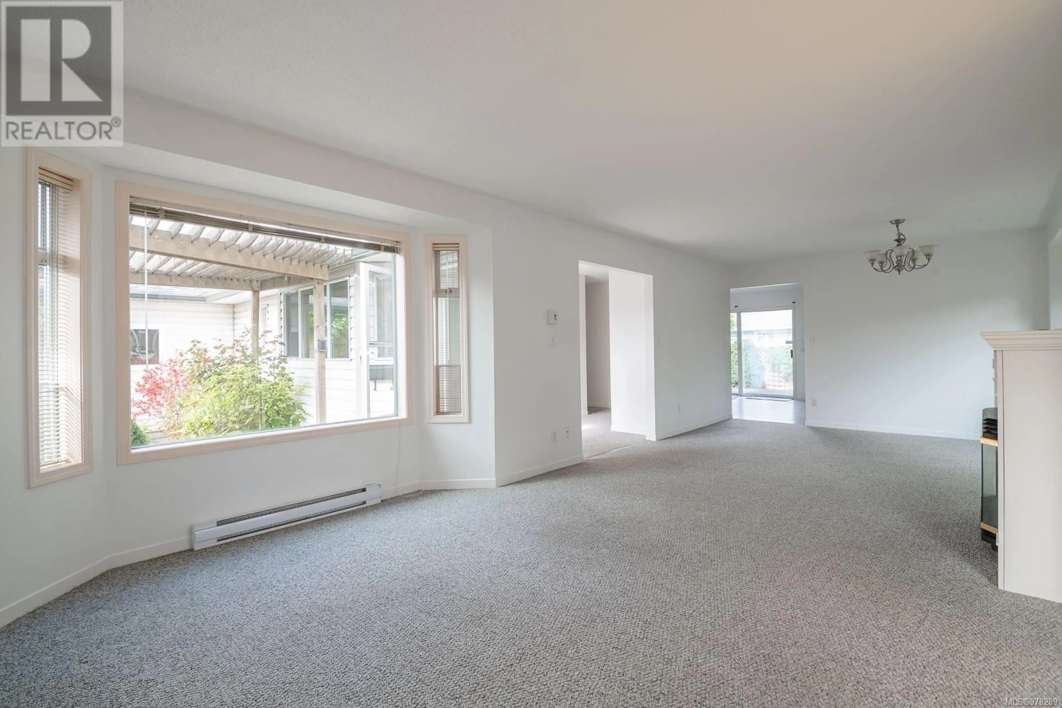1047 Marchmont Rd, Duncan, British Columbia V9L6T3
Contact us about this property
Highlights
Estimated ValueThis is the price Wahi expects this property to sell for.
The calculation is powered by our Instant Home Value Estimate, which uses current market and property price trends to estimate your home’s value with a 90% accuracy rate.Not available
Price/Sqft$285/sqft
Est. Mortgage$2,362/mo
Tax Amount ()-
Days On Market76 days
Description
Welcome to this delightful 3-bedroom, 2-bathroom rancher, perfectly situated in a convenient and central location. Step inside to a warm and inviting layout featuring a cozy living space. The sunny sunroom is perfect for morning coffee or afternoon relaxation, while the quaint backyard provides a peaceful retreat for gardening or outdoor gatherings. Whether you're looking for a home that's ready to move into or one you can update and transform into your dream rancher, this property offers the best of both worlds. With easy access to local amenities, schools, and shopping, you won't want to miss this opportunity! (id:39198)
Property Details
Interior
Features
Main level Floor
Laundry room
13'0 x 10'6Ensuite
6'0 x 8'10Primary Bedroom
5'1 x 8'10Kitchen
11'4 x 12'5Exterior
Parking
Garage spaces 2
Garage type -
Other parking spaces 0
Total parking spaces 2
Condo Details
Inclusions

