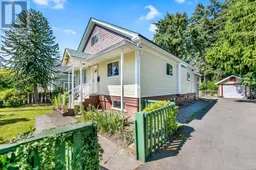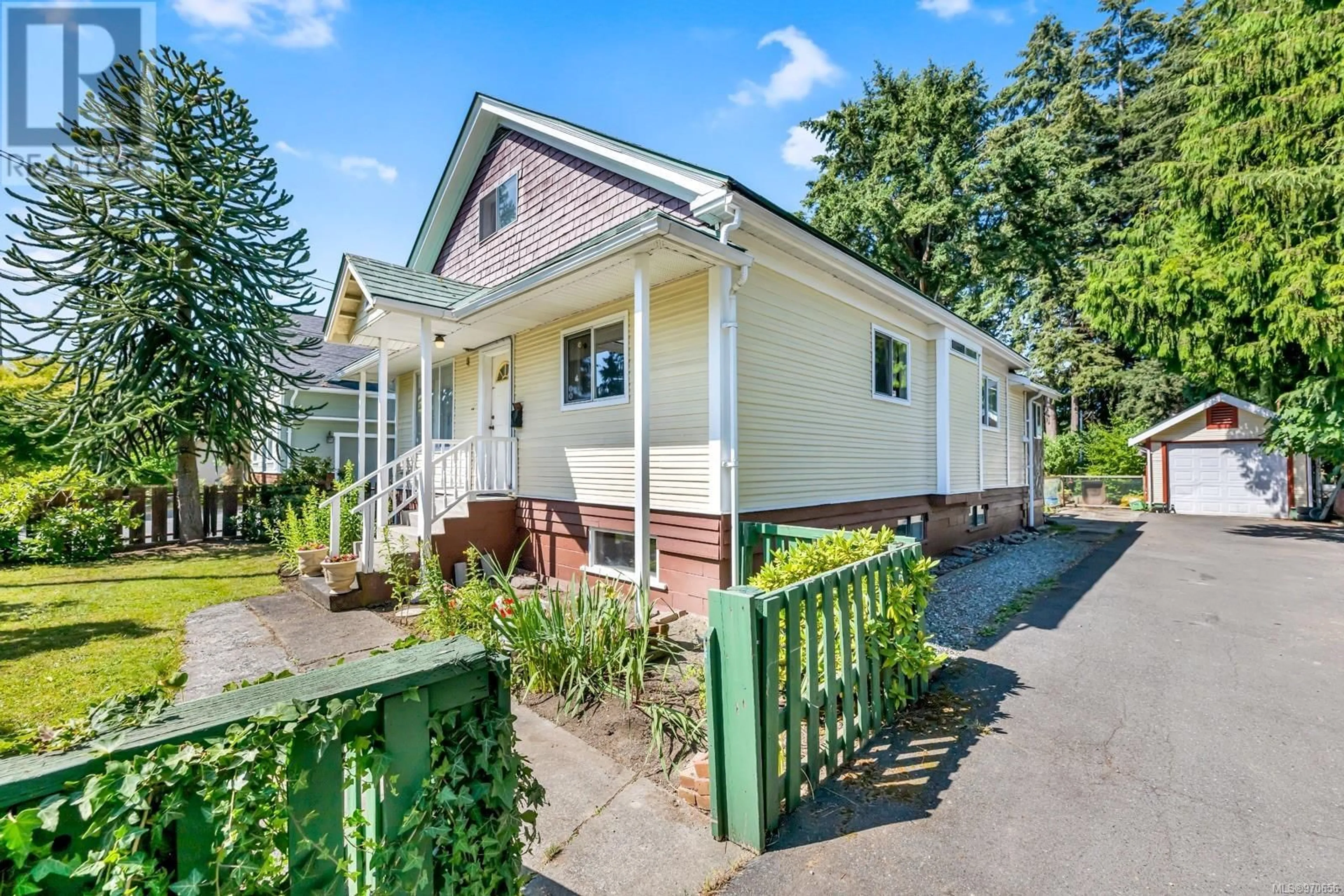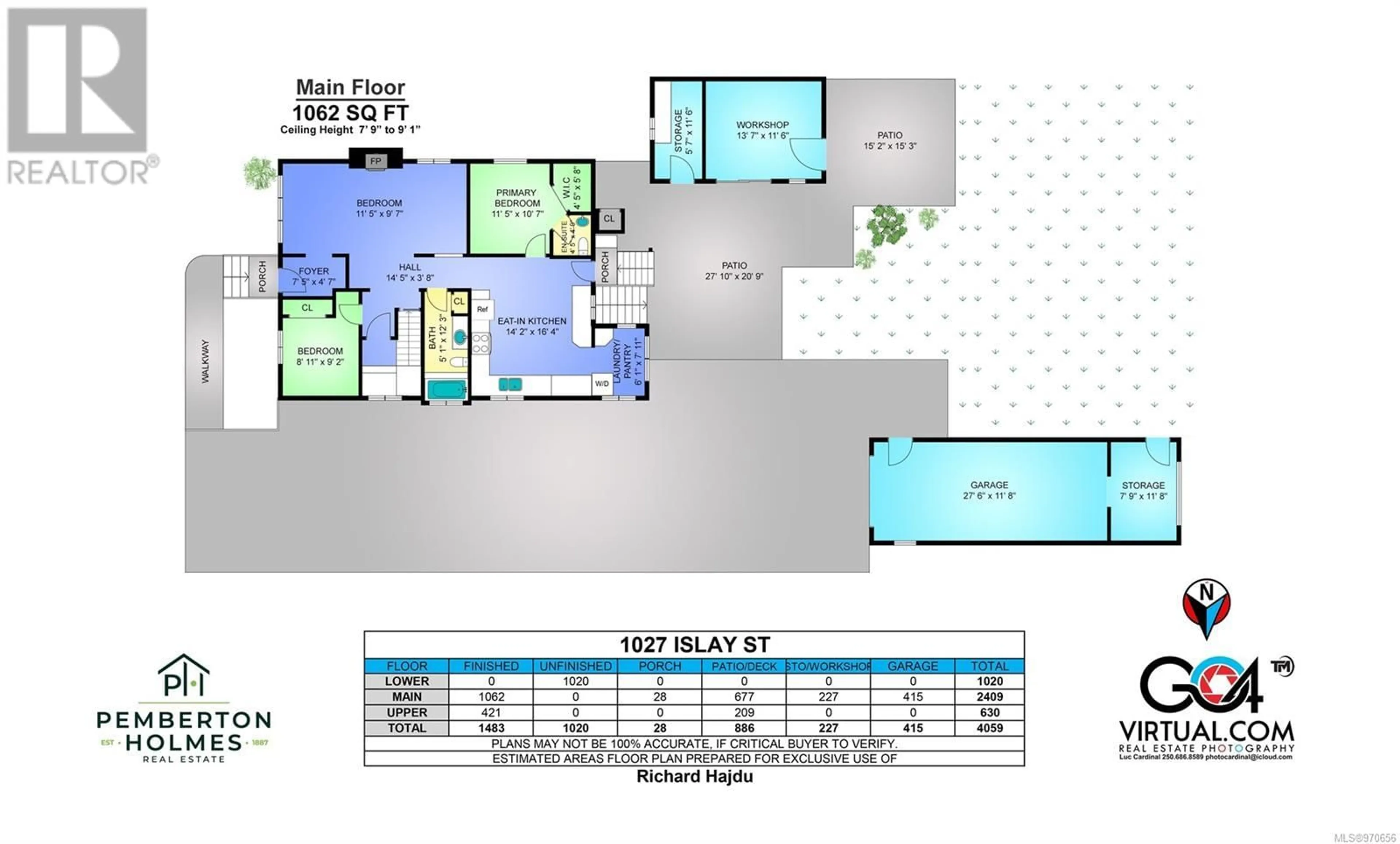1027 Islay St, Duncan, British Columbia V9L2E2
Contact us about this property
Highlights
Estimated ValueThis is the price Wahi expects this property to sell for.
The calculation is powered by our Instant Home Value Estimate, which uses current market and property price trends to estimate your home’s value with a 90% accuracy rate.Not available
Price/Sqft$269/sqft
Days On Market12 days
Est. Mortgage$2,898/mth
Tax Amount ()-
Description
Here it is: ''The best of both worlds.'' Affordable with extra development potential. The new City of Duncan LDR zoning by-laws allow for four units, including the house on this property. This four-bedroom family home is set on a beautiful 1/3 of an acre. It is three storeys, with the primary bedroom & the second bedroom on the main floor. Two bedrooms are upstairs, & there is an unfinished basement to expand into, totalling just over 2500 square feet. Enjoy the use of the detached garage plus the workshop & gardening room. The parklike fenced backyard offers a myriad of fruit trees plus a great garden with enough raspberries to share with family & friends. The City's planning department has excellent plans for the Carinsmore Neighbourhood. Ideal location: It's just a short stroll for groceries & to the coffee shop & a few more blocks to downtown. The home is efficiently heated & air-conditioned with an electric heat pump & has a metal roof. This is excellent value with great potential. (id:39198)
Property Details
Interior
Features
Second level Floor
Bedroom
14'7 x 14'4Bedroom
14 ft x measurements not availableExterior
Parking
Garage spaces 2
Garage type -
Other parking spaces 0
Total parking spaces 2
Property History
 57
57

