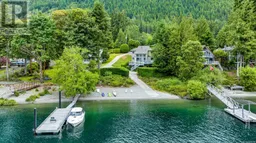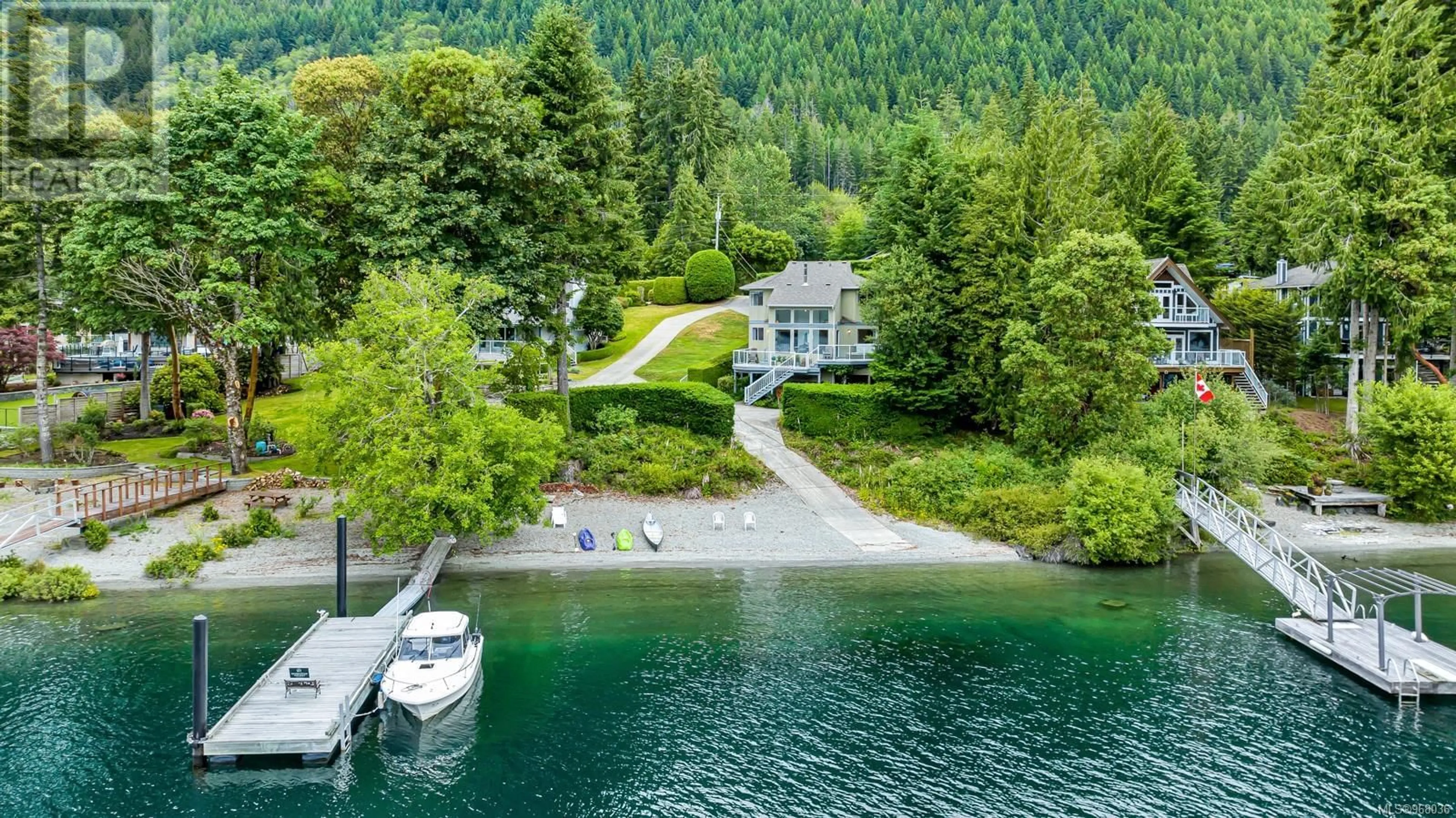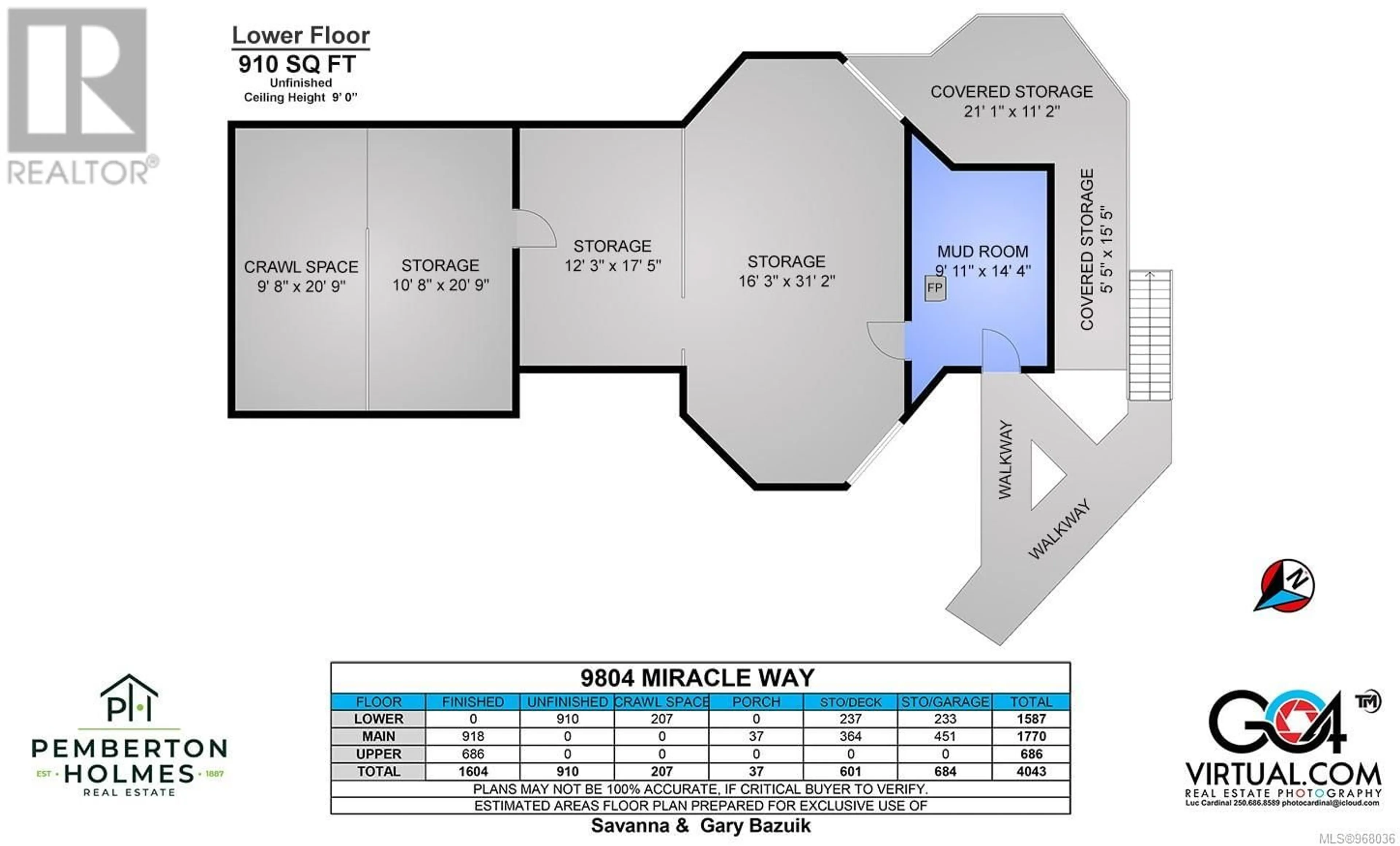9804 Miracle Way, Youbou, British Columbia V0R3E1
Contact us about this property
Highlights
Estimated ValueThis is the price Wahi expects this property to sell for.
The calculation is powered by our Instant Home Value Estimate, which uses current market and property price trends to estimate your home’s value with a 90% accuracy rate.Not available
Price/Sqft$384/sqft
Est. Mortgage$6,678/mo
Tax Amount ()-
Days On Market153 days
Description
Retiring soon or already retired? Imagine spending your best years at this stunning waterfront home on Cowichan Lake. Enjoy the prime seasons in sunny Youbou, with the flexibility to winter in the southern U.S. — all this is possible at 9804 Miracle Way. Built in 1994 by the current owner as the perfect retirement retreat, this 2-bedroom, 2-bathroom home offers low-maintenance living, an open-concept design, and breathtaking water views. It features exclusive access to a private sandy/gravel beach, a personal boat launch, and a dock — ideal for boating, fishing, and other water sports. With 1,604 sq. ft. of living space, the home is designed for comfort year-round, with large windows framing lake views, a cozy wood stove, and a heat pump for efficient climate control. Situated on a sloping 0.381-acre lot in a peaceful, friendly neighbourhood, this property offers a sense of security with supportive neighbours who take pride in looking out for each other. Whether you’re staying for the season or away for extended trips, you’ll have peace of mind. There’s also 910 sq. ft. of unfinished basement space, offering plenty of storage or future potential. Just minutes from the local amenities of Youbou and within an hour's drive of Nanaimo and Victoria, this home is perfectly located for both relaxation and convenience. Don't miss this rare opportunity to own one of the finest lakefront properties in the area, complete with its own dock, designed for easy living and adventure! (id:39198)
Property Details
Interior
Features
Second level Floor
Ensuite
Primary Bedroom
15'11 x 11'10Bedroom
15'11 x 11'10Exterior
Parking
Garage spaces 5
Garage type -
Other parking spaces 0
Total parking spaces 5
Property History
 34
34

