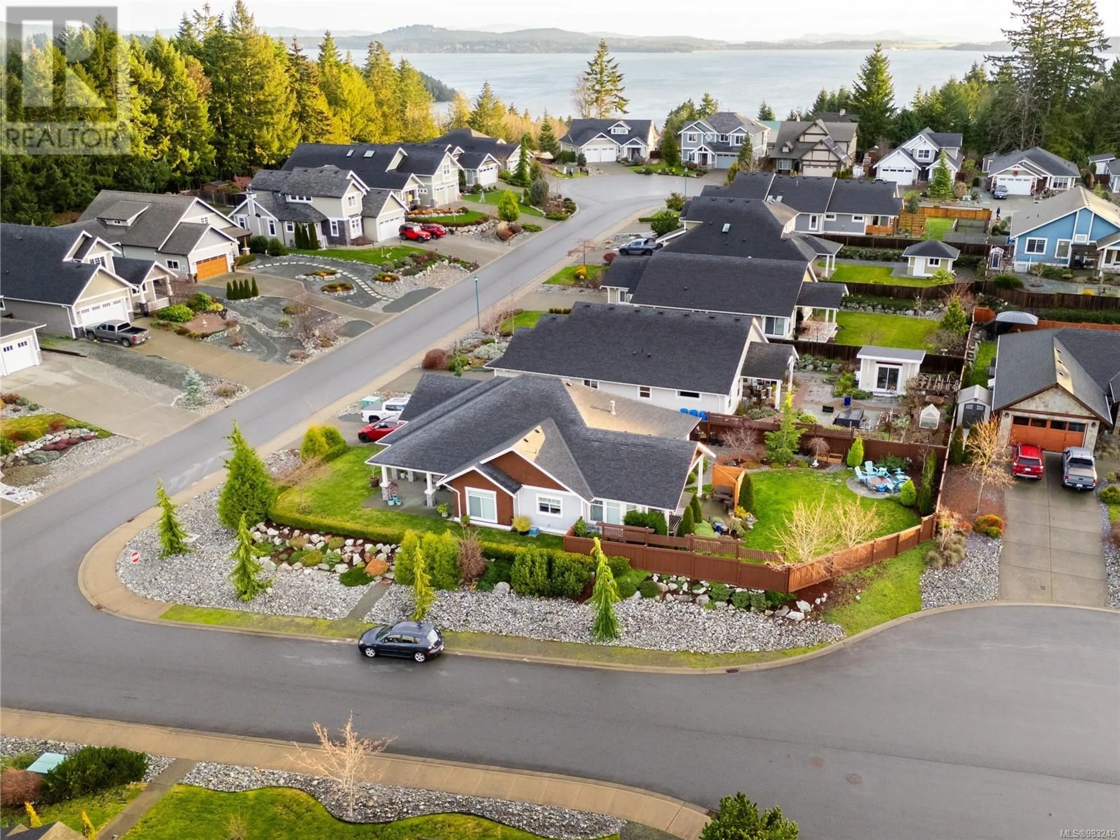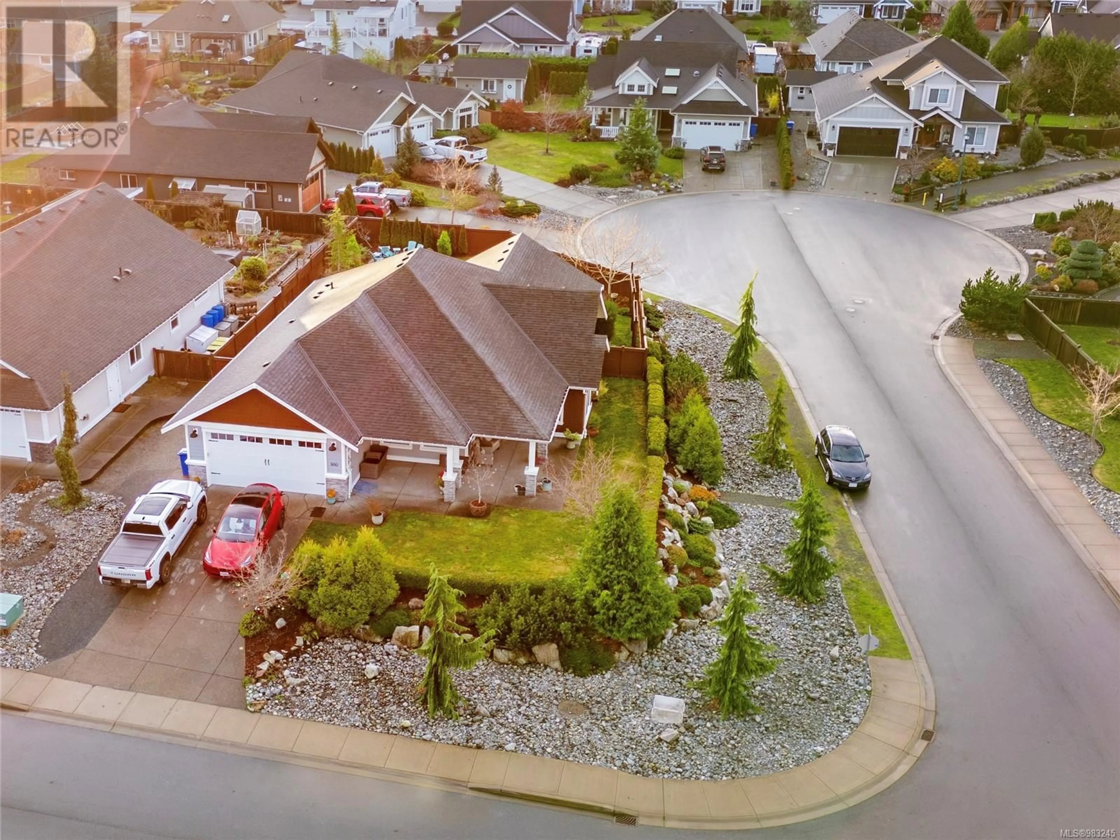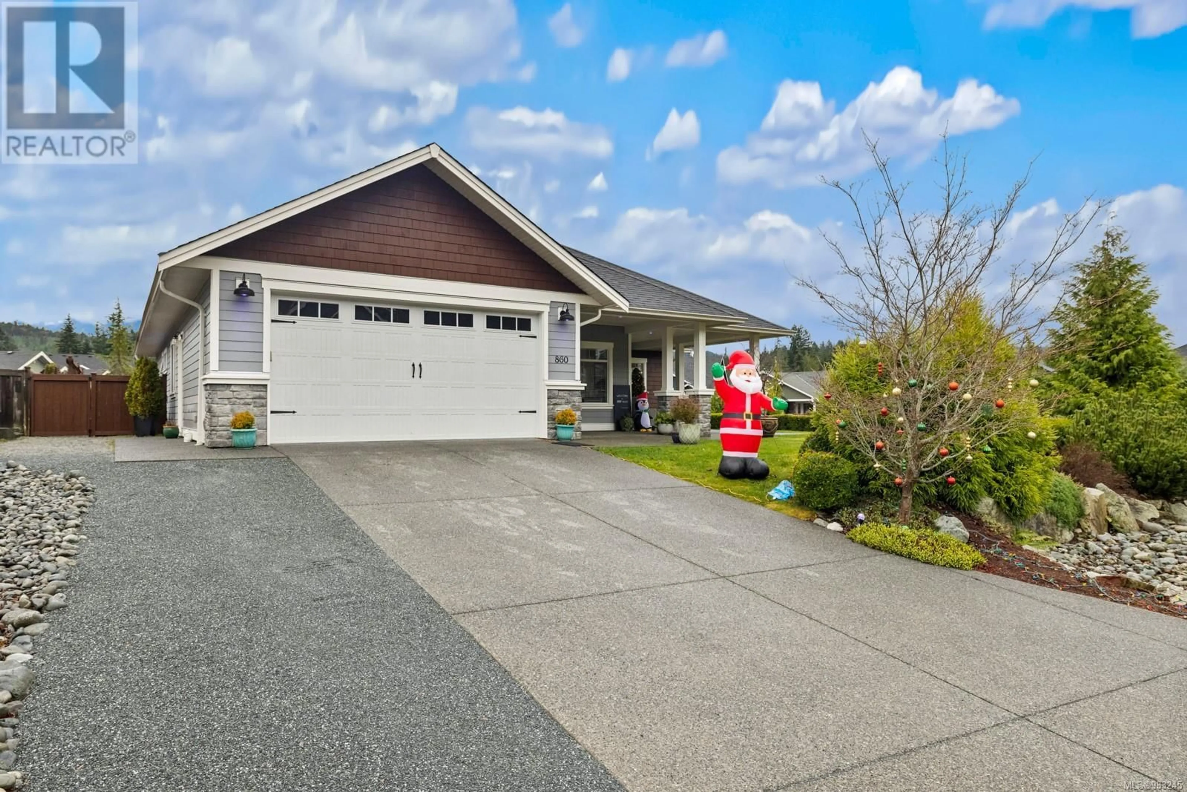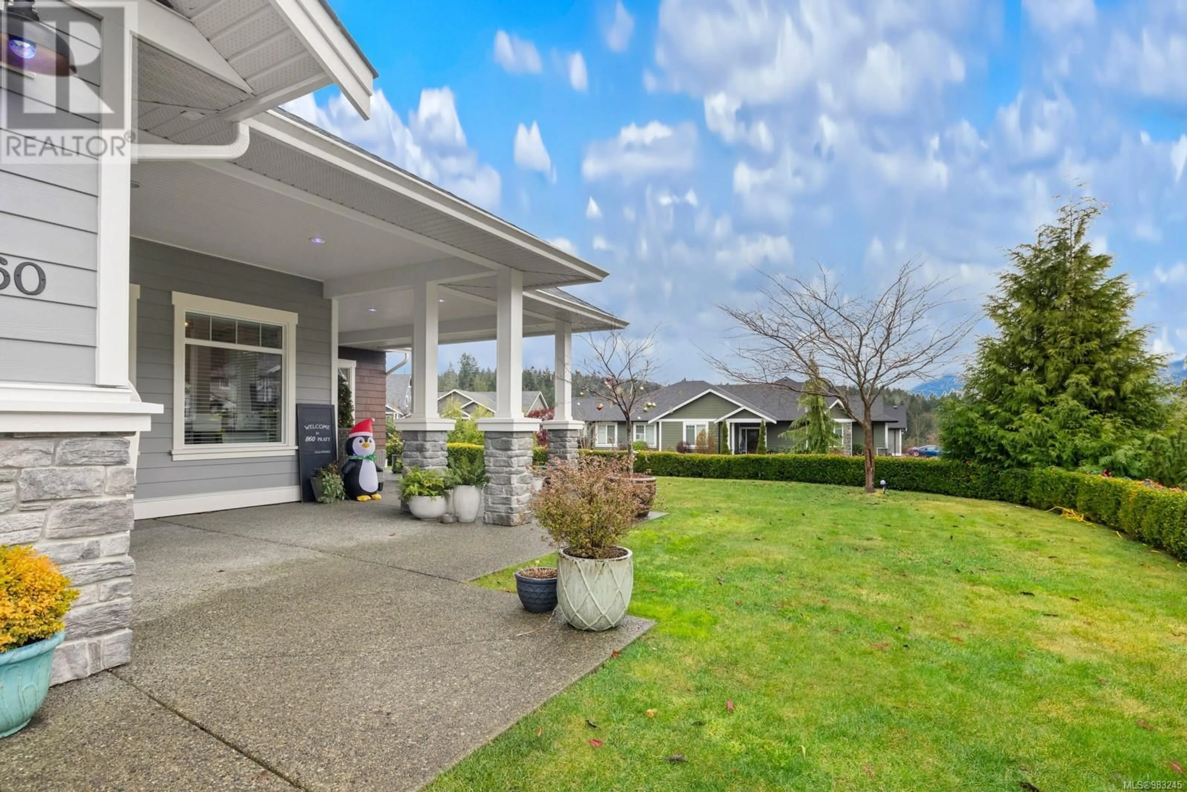860 Pratt Rd, Mill Bay, British Columbia V8H1H6
Contact us about this property
Highlights
Estimated ValueThis is the price Wahi expects this property to sell for.
The calculation is powered by our Instant Home Value Estimate, which uses current market and property price trends to estimate your home’s value with a 90% accuracy rate.Not available
Price/Sqft$489/sqft
Est. Mortgage$4,939/mo
Maintenance fees$10/mo
Tax Amount ()-
Days On Market5 days
Description
Open House Sun 1-3pm. A very well built high quality home is on the market for the first time since new! Be impressed with this newer 2016, 3 bed, 3 bath, one level Rancher in stunning, desirable Mill Springs. Arguably one of the nicest communities North of the Malahat- enjoy wide roadways, nice modern homes, lots of stunning views, numerous trails and walking paths, big lots, a park, plenty of greenspace and a community you will fall in love with. You will be shocked with the level of beautiful landscaping you find on this large corner lot. A significant, yet flat usable south facing sun drenched back yard with custom fire pit, multiple trees, shrubs and a high end salt water hot tub ( negotiable ) is sure to please. This modern open concept haven is truly cozy with the right amount of hardwood floors and carpets in the bedrooms and hallways. Multiple upgrades include recent painting outside of home, trim, pergola and fencing, primary bedroom built in custom closet, many new appliances, an updated laundry room, Tesla built in car charger, light fixture upgrades, driveway extension and much more. This is a special home and neighbourhood for that astute buyer wanting to Retire or perhaps one with a smaller family wanting a safe quiet neighbourhood just 25 min to the Westshore or Duncan. Mill Bay has all the amenities you need, close enough but far enough away. Welcome Home, (id:39198)
Upcoming Open House
Property Details
Interior
Features
Main level Floor
Primary Bedroom
15 ft x 13 ftBathroom
Patio
14 ft x 13 ftPatio
14 ft x 13 ftExterior
Parking
Garage spaces 4
Garage type -
Other parking spaces 0
Total parking spaces 4
Condo Details
Inclusions




