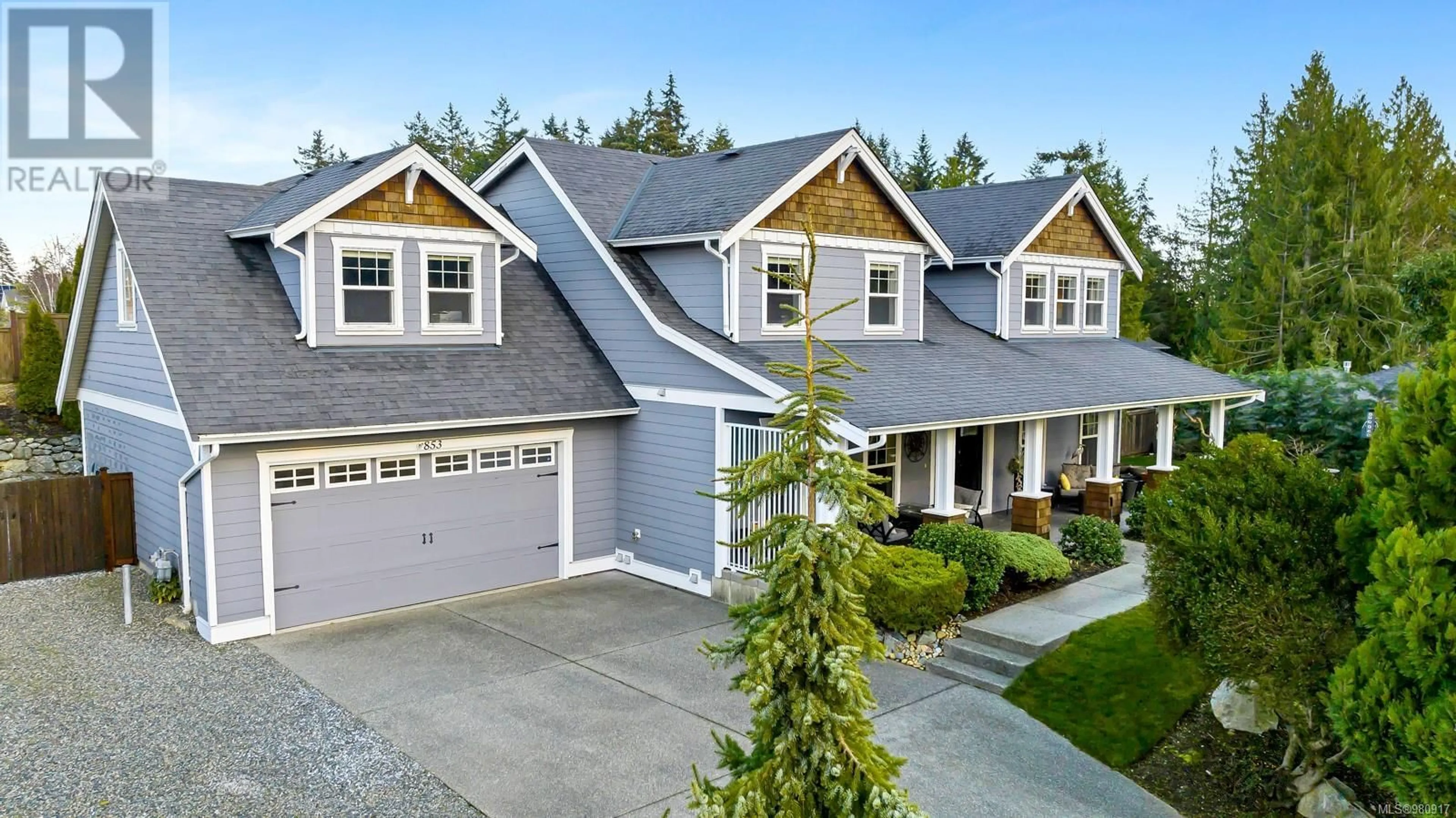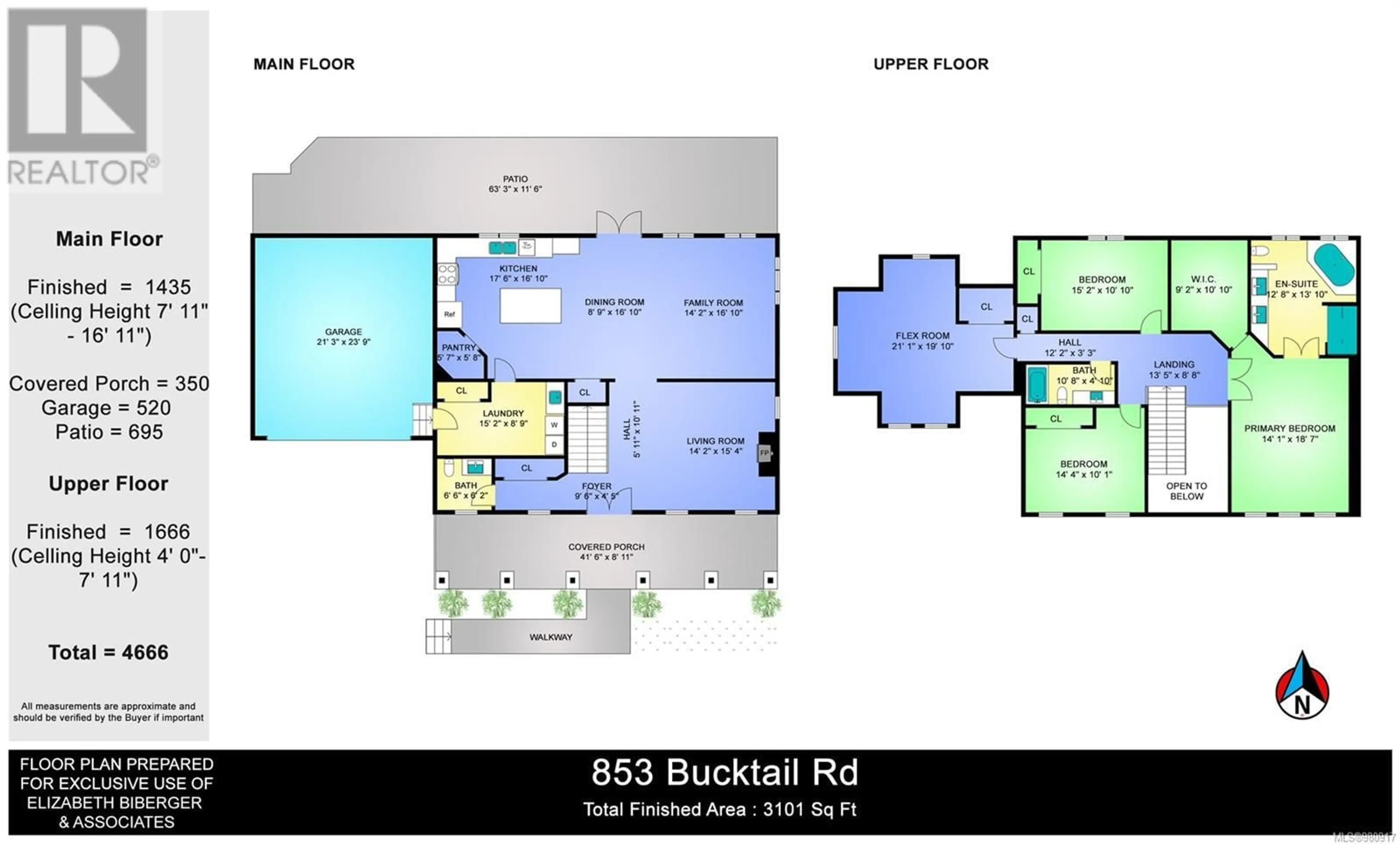853 Bucktail Rd, Mill Bay, British Columbia V8H1H5
Contact us about this property
Highlights
Estimated ValueThis is the price Wahi expects this property to sell for.
The calculation is powered by our Instant Home Value Estimate, which uses current market and property price trends to estimate your home’s value with a 90% accuracy rate.Not available
Price/Sqft$396/sqft
Est. Mortgage$5,282/mo
Maintenance fees$10/mo
Tax Amount ()-
Days On Market3 days
Description
Discover the perfect blend of comfort, style, & functionality in this stunning, move in ready 3,101 SF traditional two-story home located in the heart of Mill Bay. Boasting 3 spacious bedrooms, a bonus room & 2.5 bathrooms, this home offers plenty of space for family living or entertaining guests. The main level features solid wood floors, formal living room, complemented by a separate family room that seamlessly adjoins the large kitchen. The kitchen includes an eat-at island, granite counters, & abundant storage. The primary bedroom is a true retreat, offering ample space, a large walk-in closet & gorgeous 5-piece ensuite. All bathrooms with hard surface counters. For summer cooling there is a heat pump. Step outside to enjoy the fully fenced rear yard, complete with a patio, pergola, & lush landscaping that includes rock retaining walls & a variety of mature shrubs & trees. The covered front porch adds even more charm, inviting you to relax & take in the neighborhood's beauty. (id:39198)
Property Details
Interior
Features
Second level Floor
Primary Bedroom
14'1 x 18'7Ensuite
12'8 x 13'10Bedroom
15'2 x 10'10Bedroom
14'4 x 10'1Exterior
Parking
Garage spaces 6
Garage type -
Other parking spaces 0
Total parking spaces 6
Condo Details
Inclusions
Property History
 49
49

