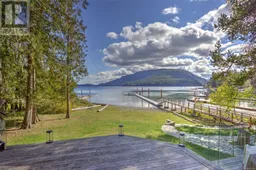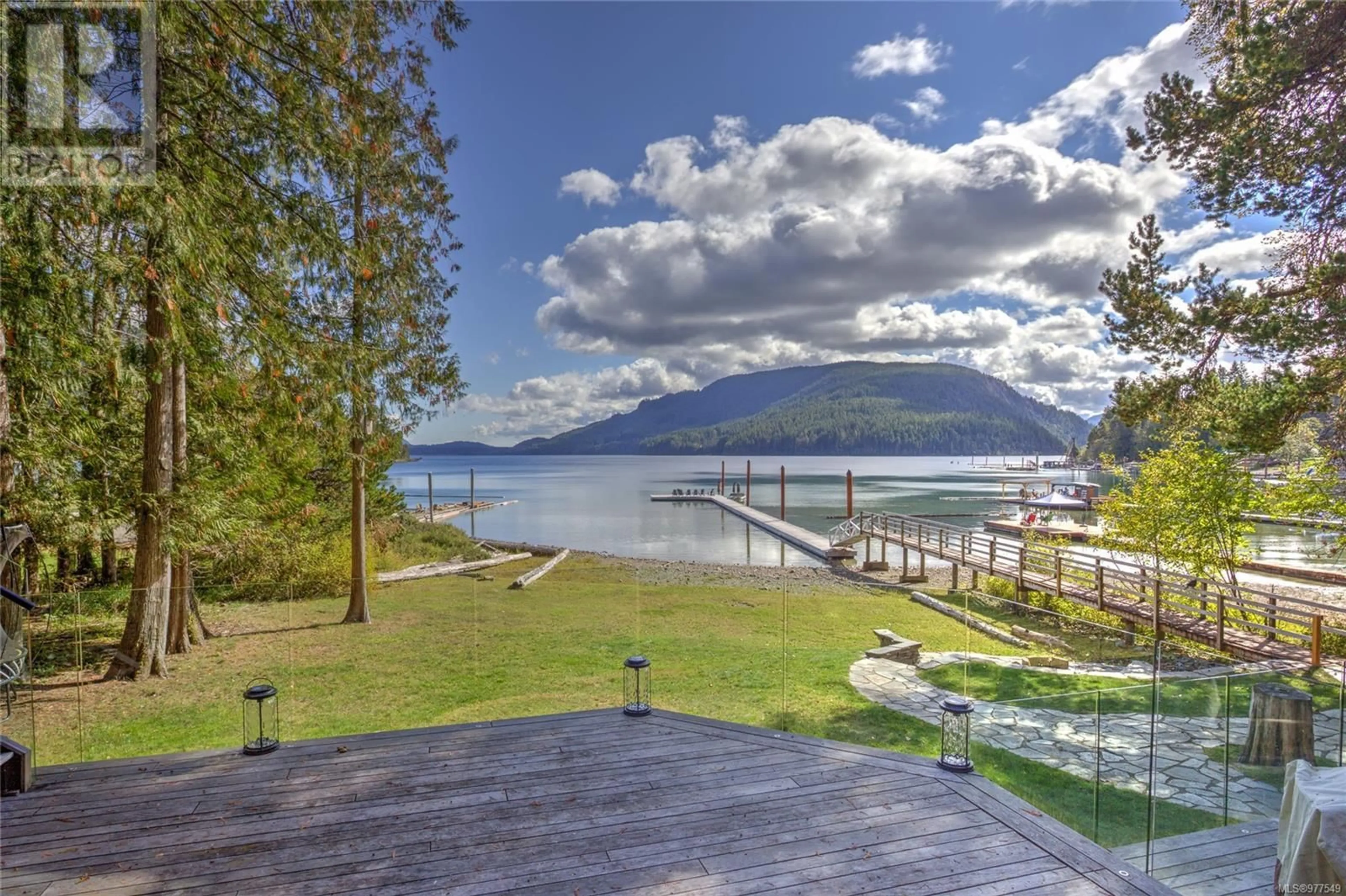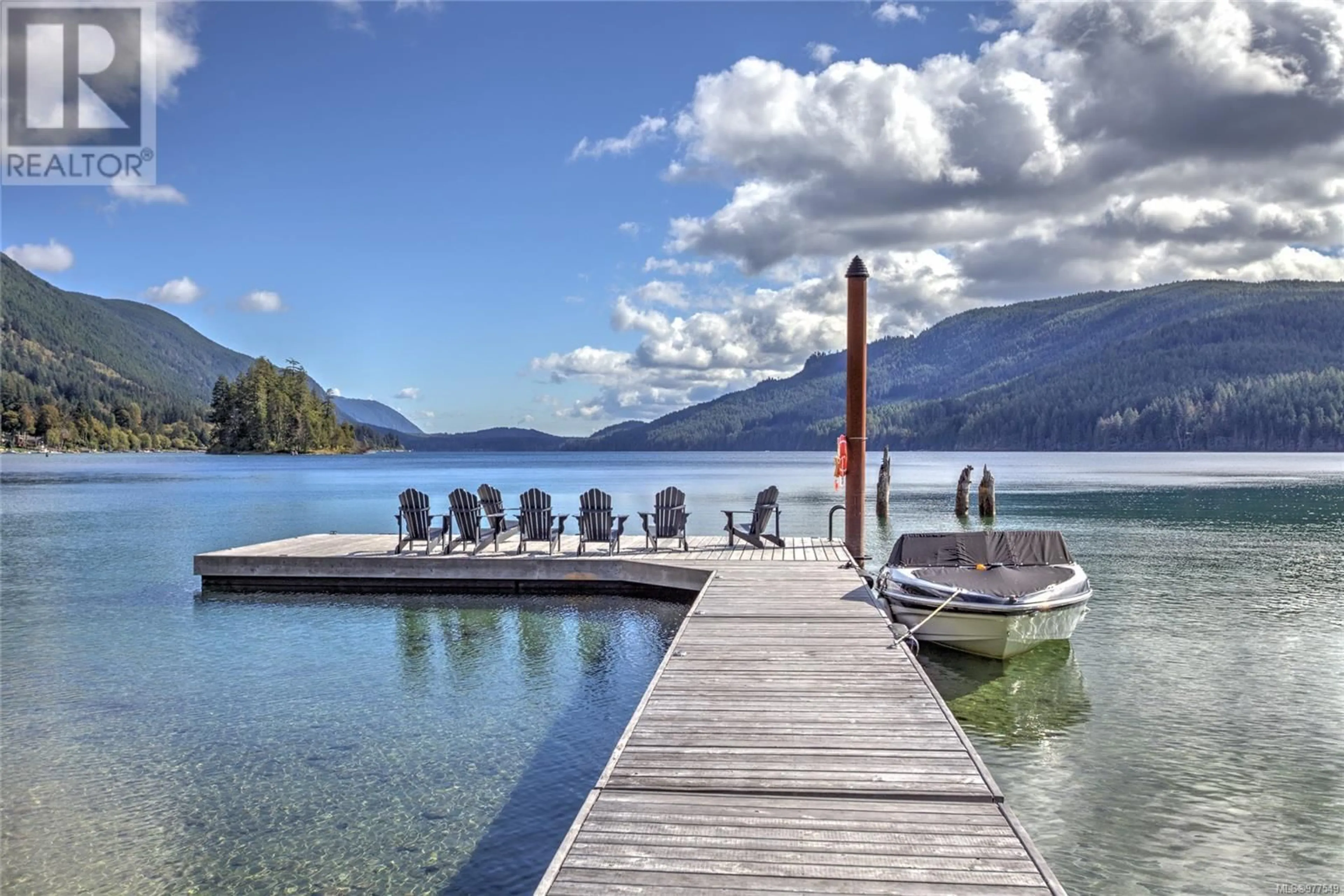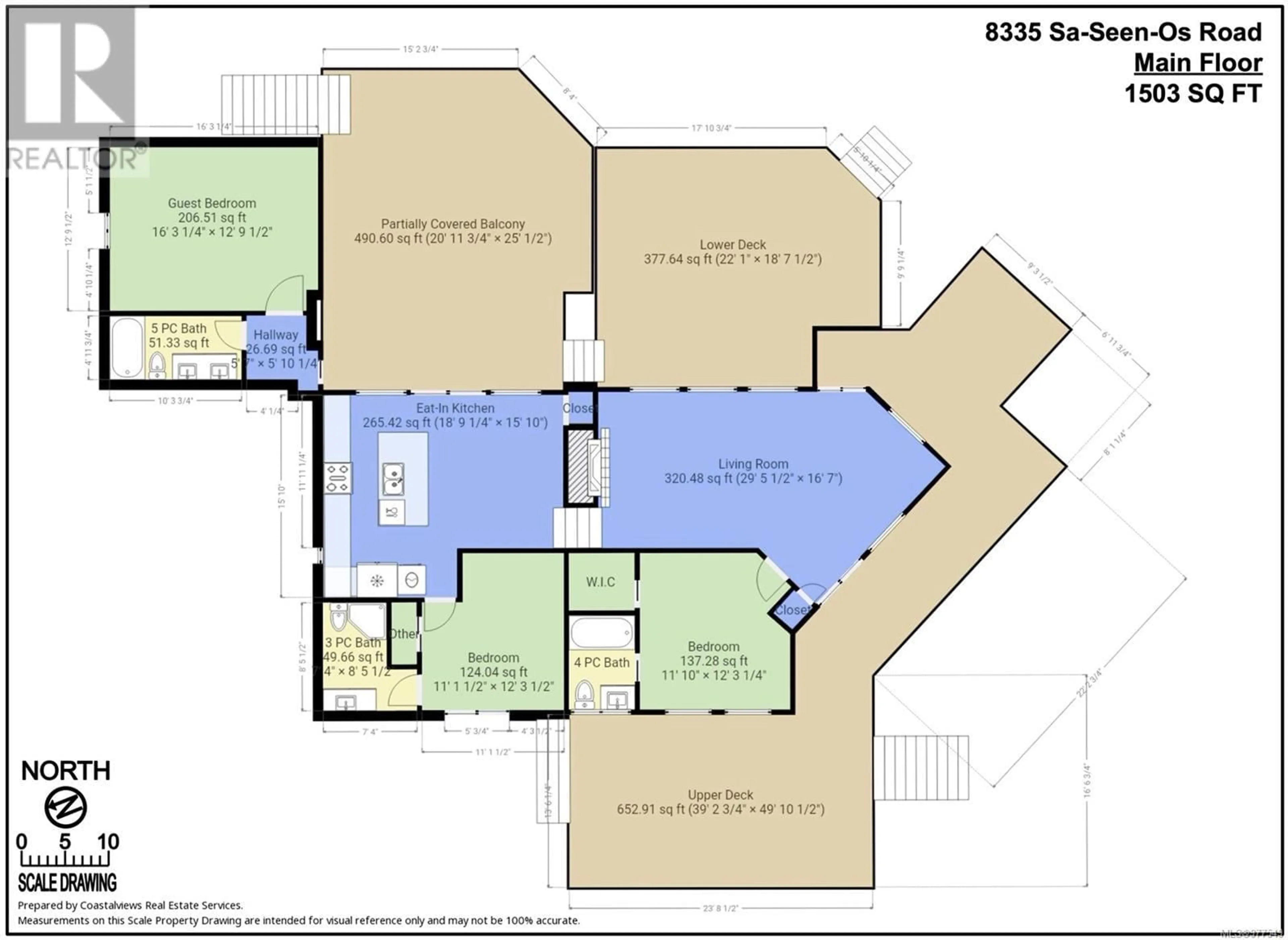8335 Sa-Seen-Os Rd, Youbou, British Columbia V0R3E1
Contact us about this property
Highlights
Estimated ValueThis is the price Wahi expects this property to sell for.
The calculation is powered by our Instant Home Value Estimate, which uses current market and property price trends to estimate your home’s value with a 90% accuracy rate.Not available
Price/Sqft$797/sqft
Est. Mortgage$9,856/mo
Tax Amount ()-
Days On Market53 days
Description
Private & treed 0.69 acre parcel with 100’+ of prime walk on beach frontage, a newer dock and a beautifully remodeled home with over 1,500 sq. ft. of tiered & wrap around deck space, everything you’ll need for Cowichan Lakefront living! Gorgeous West Cost post and beam style construction, big picture windows, sliders & glass deck rails for unobstructed lake views from the living room with cozy wood burning fireplace and the bright modern kitchen with island, eating nook and access to a covered deck area, perfect for bbqs & year round enjoyment. 4 bedrooms with ensuites, including a guest bedroom with views and balcony on the upper level & a “bunky” on the main, each with separate entrances, perfect for AirBnB, entertaining or multi family vacations. Easy care landscaping, hot tub, beautiful rock fire pit & lawn area, dock with metal pilings, in-house workshop, loads of storage space and so much more. This is a rare & special property. Don’t miss it! (id:39198)
Property Details
Interior
Features
Lower level Floor
Workshop
29'3 x 22'7Exterior
Parking
Garage spaces 10
Garage type -
Other parking spaces 0
Total parking spaces 10
Property History
 89
89


