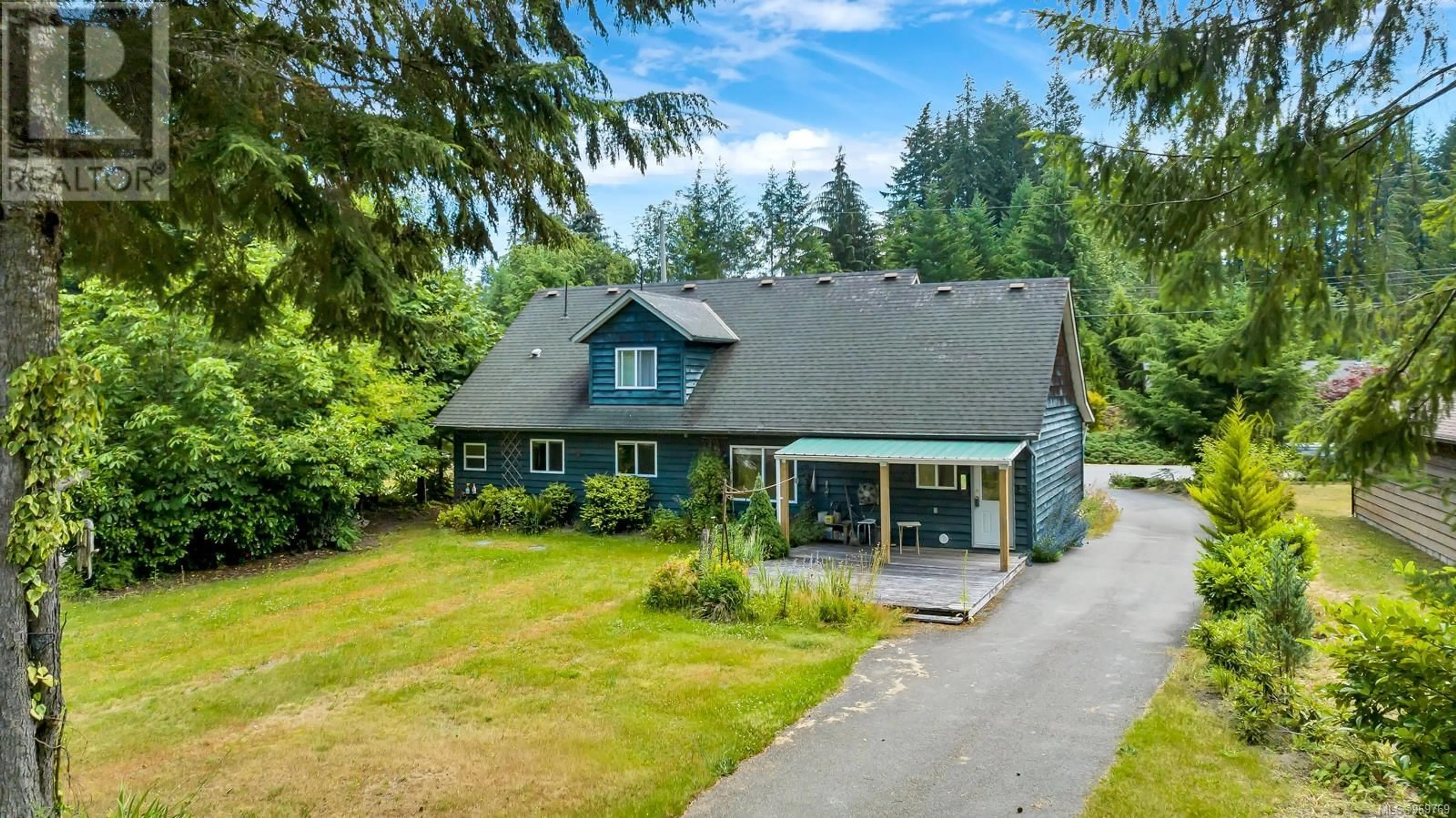6760 Wall St, Honeymoon Bay, British Columbia V0R1Y0
Contact us about this property
Highlights
Estimated ValueThis is the price Wahi expects this property to sell for.
The calculation is powered by our Instant Home Value Estimate, which uses current market and property price trends to estimate your home’s value with a 90% accuracy rate.Not available
Price/Sqft$367/sqft
Est. Mortgage$3,049/mo
Tax Amount ()-
Days On Market140 days
Description
In scenic, friendly Honeymoon Bay, located on a quiet dead end street of quality homes you will find this 3 bedroom, 2.5 bath family home with attached garage, detached, powered workshop, 2 good size storage sheds, & a small greenhouse all on a level 0.46 acre lot! It is a very nice setting as the property backs onto greenspace with a lovely creek meandering through it. The main level has some impressive wood beams & finishing, kitchen with wood cabinets, dining area, a generous living room & large back entrance/laundry room with deck access. Main level primary bedroom has a 4 piece ensuite & walk-in closet. Up are 2 quite large bedrooms, a full bathroom & some flex space. A quick stroll to a public beach to enjoy spectacular Cowichan Lake & a short drive to March Meadows golf course or Gordon Bay Park, this home is in an ideal location for full time or seasonal use or perhaps a multi family purchase. Detached 534 sqft. shop has a 100 amp panel, 10' ceiling, 220v plug, carport & heat. (id:39198)
Property Details
Interior
Features
Second level Floor
Bathroom
Other
7'8 x 8'0Bedroom
14'10 x 15'3Bedroom
14'10 x 15'3Exterior
Parking
Garage spaces 5
Garage type -
Other parking spaces 0
Total parking spaces 5
Property History
 58
58

