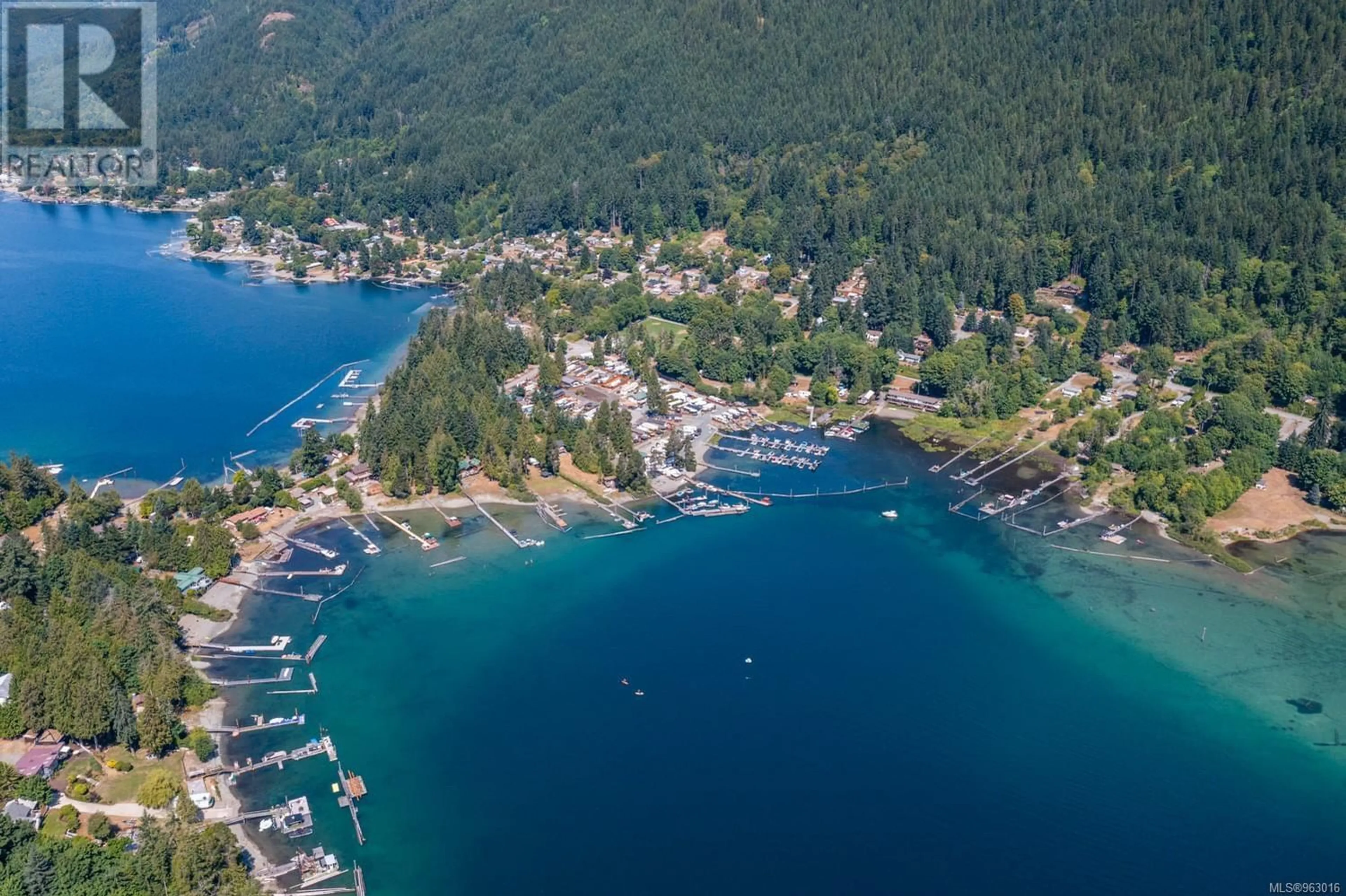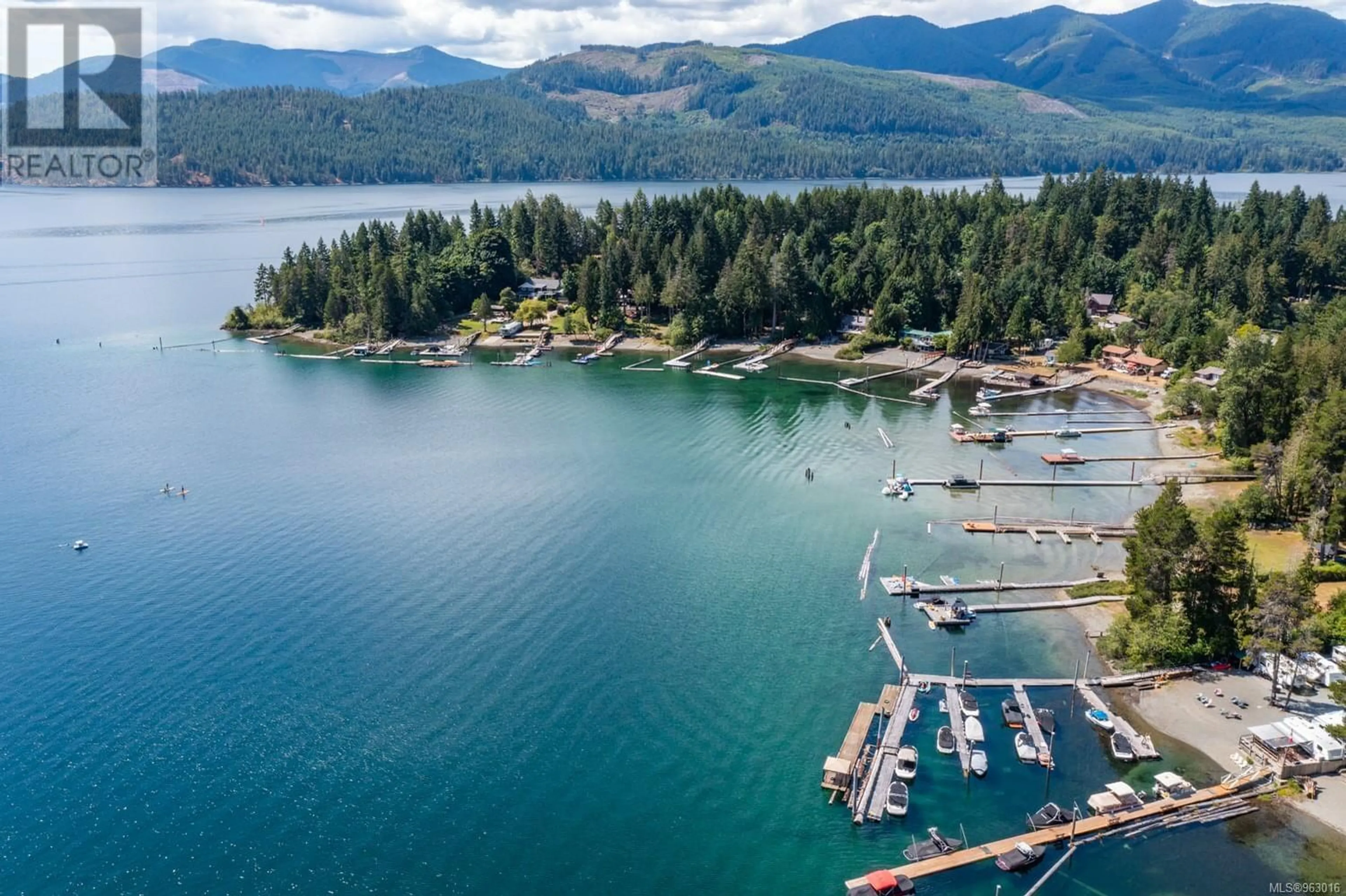60 8389 Sa-Seen-Os Rd, Youbou, British Columbia V0R3E1
Contact us about this property
Highlights
Estimated ValueThis is the price Wahi expects this property to sell for.
The calculation is powered by our Instant Home Value Estimate, which uses current market and property price trends to estimate your home’s value with a 90% accuracy rate.Not available
Price/Sqft$1,151/sqft
Est. Mortgage$2,255/mo
Maintenance fees$198/mo
Tax Amount ()-
Days On Market203 days
Description
Discover the appeal of affordable lakefront living on the shores of Lake Cowichan, where every day offers views of natural beauty. This exceptional opportunity presents a 2018 Park Model with a detached bunkhouse for additional guests, featuring a generously sized primary bedroom, air-conditioning to keep you cool during warm summers & laundry for added convenience. The lot is perfectly positioned to provide stunning lake views. A pebble and sandy beach grace the protected bay, making it one of the most sought-after locations on the lake. With an included boat slip and extra slips for jet ski adventures, you'll have effortless access to the clean Lake Cowichan waters. Indulge in the comforts of home within the open living & dining area. The fully landscaped yard also has an metal gazebo which creates an inviting spot to lounge in the afternoons, and the outdoor gas fireplace provides warmth and ambience as you gather around under the starlit sky in the fully fenced yard without any direct neighbours. Enjoy peace of mind with a brand new septic system and water upgrade which cost approximately 1.7mm. Lake Cowichan has endless possibilities for recreation and entertainment. Slip into your boat and set sail in a matter of minutes, with fishing and many other water sports. This rare opportunity to own your very own piece of paradise on Lake Cowichan. Whether you seek a peaceful retreat or an active lifestyle by the water, this lakeside home offers the best of both worlds. Seize this chance to create memories in a place that is a one of a kind offering in today's market. Don't miss out on this extraordinary opportunity to live on Lake Cowichan, where dreams of lakefront living become a reality. This complex also allows year round living. Call or email Sean McLintock or Travis Briggs with RE/MAX Generation for additional information 250.667.5766 or sean@seanmclintock.com (All information should be verified if fundamental to the purchase) (id:39198)
Property Details
Interior
Features
Main level Floor
Dining room
11'10 x 10'0Bathroom
'0 x '0Bedroom
9'0 x 9'0Kitchen
9'6 x 9'6Exterior
Parking
Garage spaces 2
Garage type Stall
Other parking spaces 0
Total parking spaces 2
Property History
 34
34 34
34 34
34

