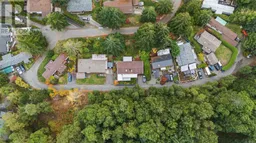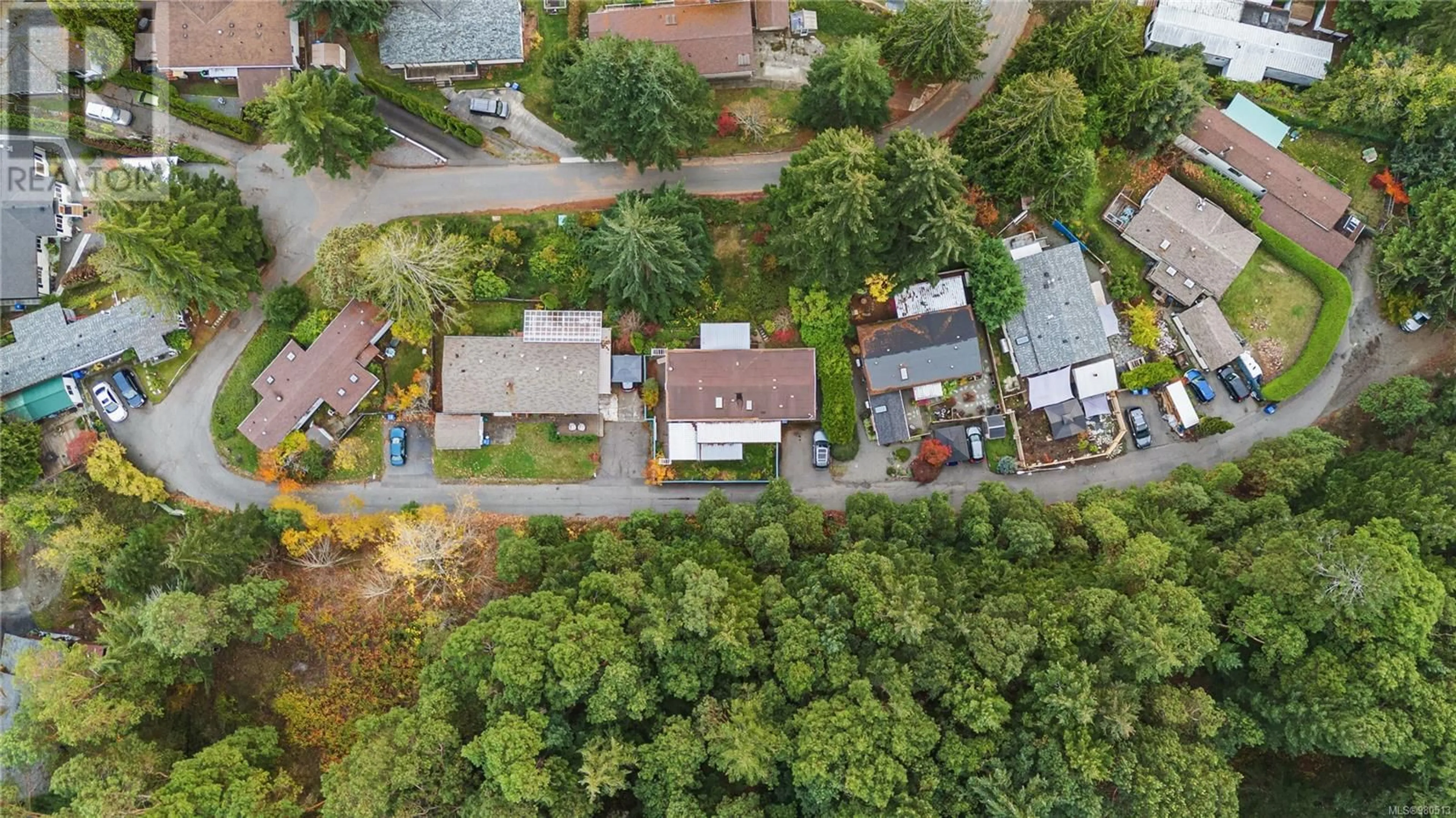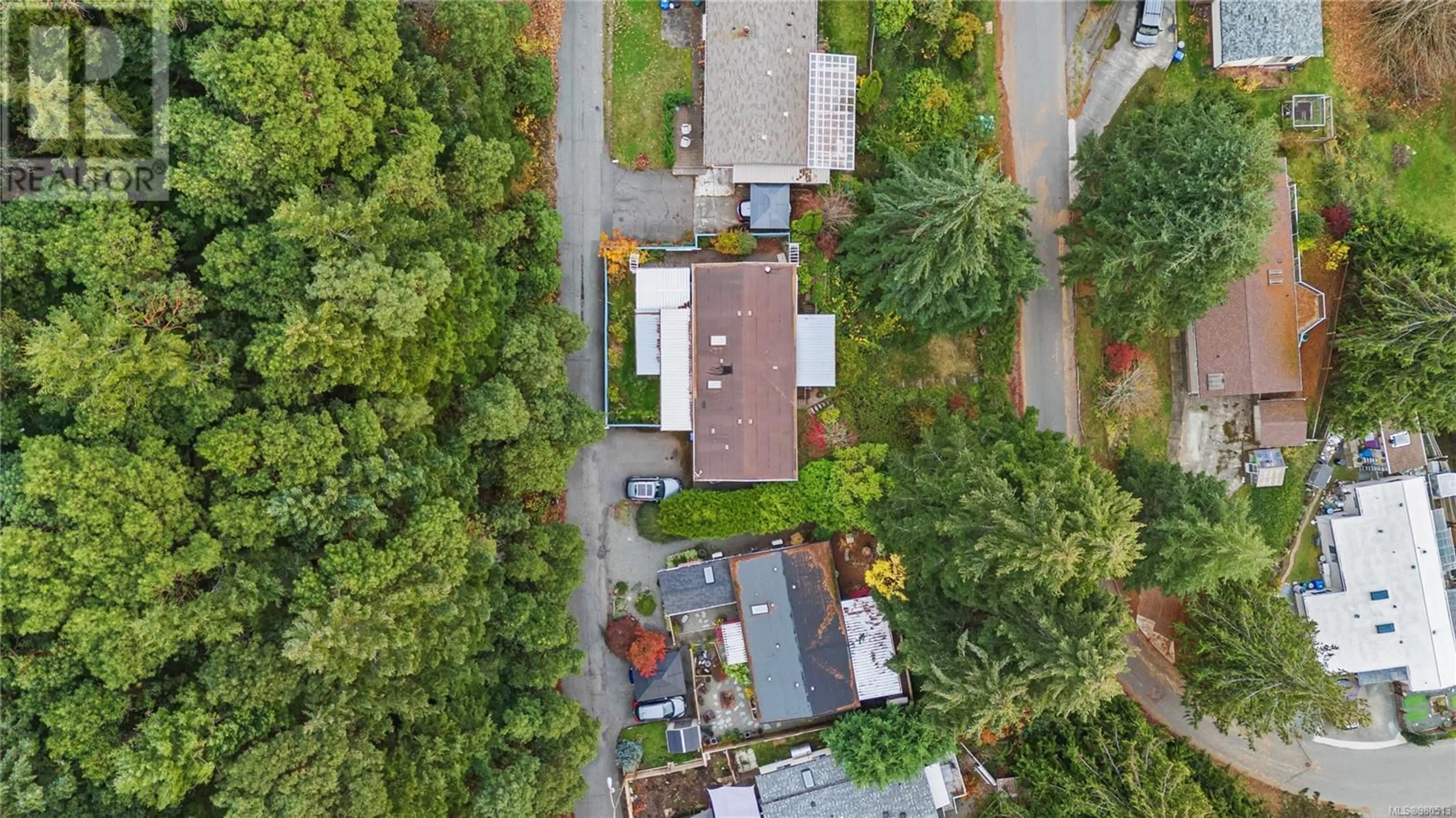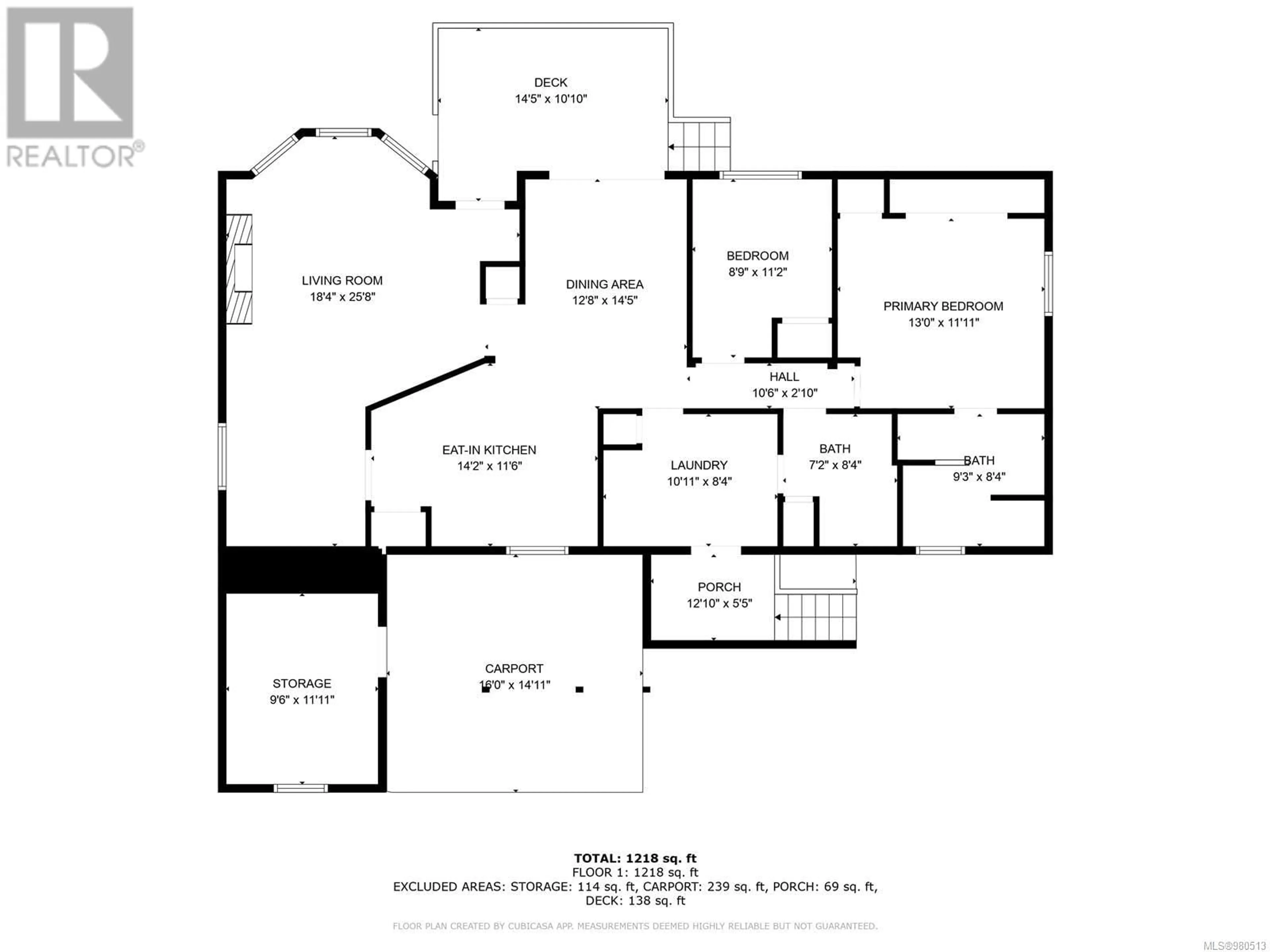57 1751 Northgate Rd, Cobble Hill, British Columbia V0R1L6
Contact us about this property
Highlights
Estimated ValueThis is the price Wahi expects this property to sell for.
The calculation is powered by our Instant Home Value Estimate, which uses current market and property price trends to estimate your home’s value with a 90% accuracy rate.Not available
Price/Sqft$270/sqft
Est. Mortgage$1,417/mo
Maintenance fees$660/mo
Tax Amount ()-
Days On Market7 days
Description
An inviting, comfortable home in a private, adult section of Burnum Park. Expansive living room featuring vaulted ceilings, bay window, cozy second sitting area and gas fireplace. A bright, open kitchen with skylight, bar and ample storage. Revel in a spacious primary bedroom and grand ensuite with a soaker tub and separate shower, perfect for unwinding. Enjoy serene and distant views of the Sooke Hills from the covered, south-facing deck or a coffee on the private garden patio. Two full bathrooms, updated flooring and heat pump. Fully fenced and easily maintained yard, wired workshop, parking for two vehicles and guest parking at the end of the laneway. Pets permitted with some restrictions. Welcome to the quiet life. (id:39198)
Property Details
Interior
Features
Main level Floor
Primary Bedroom
13 ft x measurements not availableLiving room
18'4 x 25'8Laundry room
10'11 x 8'4Kitchen
14'2 x 11'6Exterior
Parking
Garage spaces 2
Garage type -
Other parking spaces 0
Total parking spaces 2
Property History
 21
21


