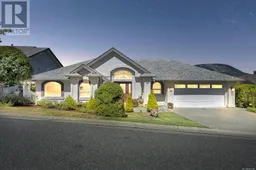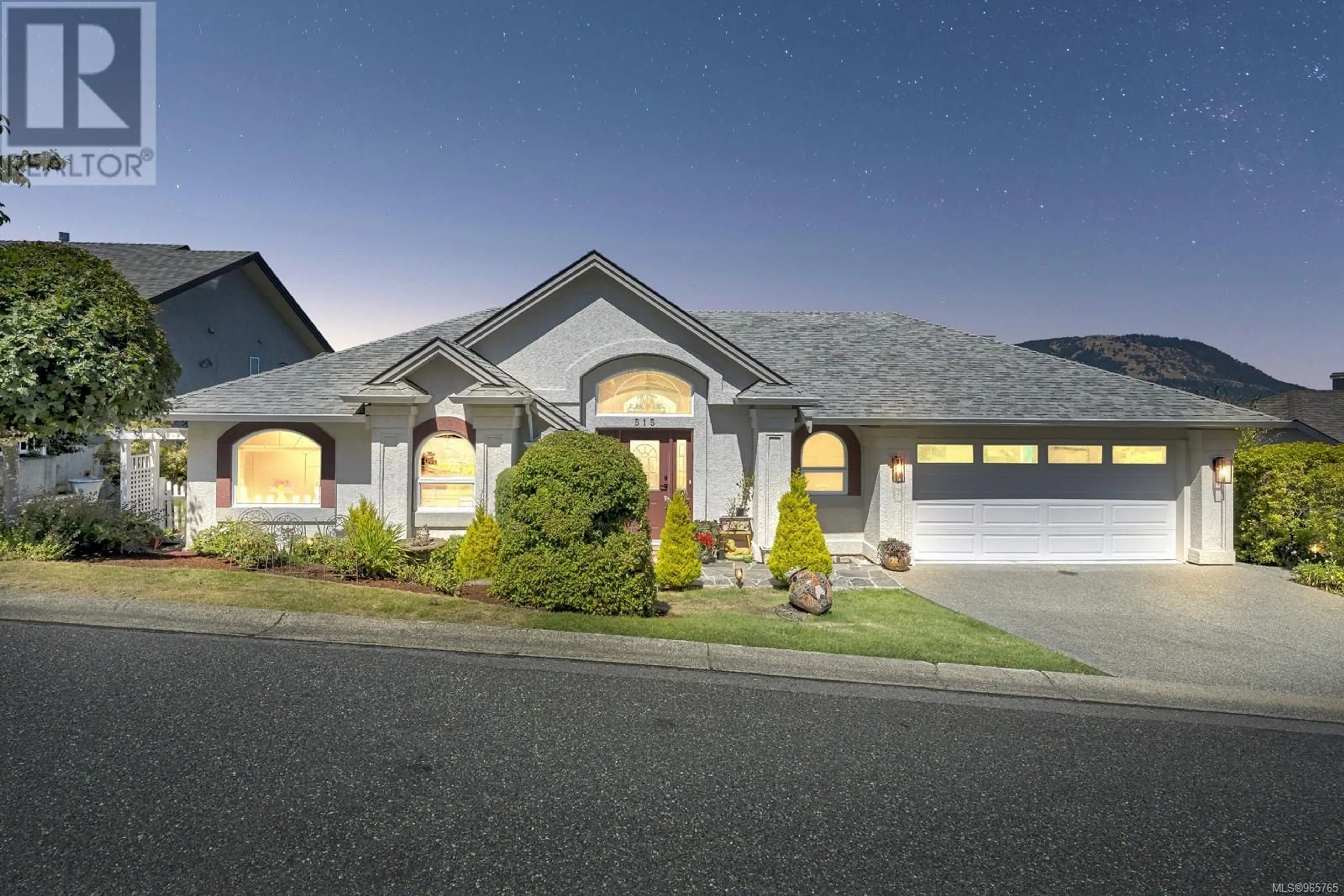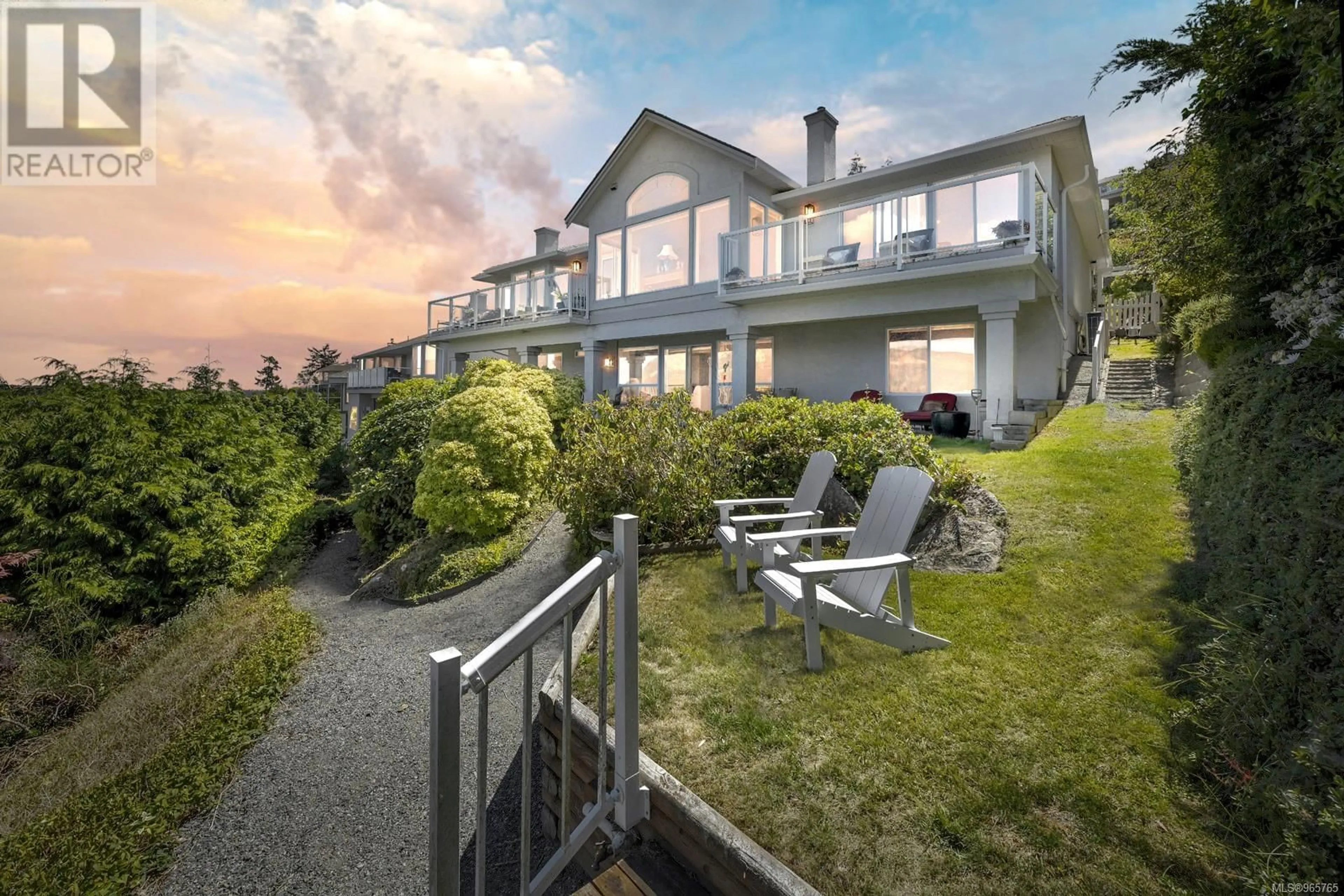515 Marine View S, Cobble Hill, British Columbia V0R1L1
Contact us about this property
Highlights
Estimated ValueThis is the price Wahi expects this property to sell for.
The calculation is powered by our Instant Home Value Estimate, which uses current market and property price trends to estimate your home’s value with a 90% accuracy rate.Not available
Price/Sqft$366/sqft
Est. Mortgage$5,668/mo
Maintenance fees$485/mo
Tax Amount ()-
Days On Market176 days
Description
Nestled on the slopes of the waterfront community of Arbutus Ridge this 3500 sq ft 4 bed 3 bath home will dazzle you with its encapsulating 180 degree views from dawn to dusk. The grand foyer with signature Pilaster Column's introduce you to the dining living room combination with the Saanich Inlet as your backdrop. The Great room concept will undoubtably impress with vaulted ceiling, floor to ceiling windows all highlighting the sweeping views of Satellite Channel, Saltspring Island, stunning Mount Baker, with Swartz Bay and Sidney in the background. Primary suite on the main with full ensuite plus walk in closet featuring a gas fireplace all of which ensures privacy with a separate deck to complete. Enjoy entertaining guests in the modern kitchen with granite countertop, stainless built ins, eating area with adjoining family room open to the full deck. With its 3 fireplaces, forced air furnace w/air filtration system & central air conditioning you're ready for any season. The lower level enjoys 2 more bedrooms, 4 piece Central bath with adjoining Family room, Workshop, & storage & entry to the tiered backyard. Arbutus Ridge offers so much in recreation that its difficult to highlight. However lets mention Golf, Tennis, Seasonal Pool / Indoor Gym, Sailing or Pleasure Cruising, hiking, biking or just plain walking the dog, this community has it all! Book your tour and see why this is one of the most popular choice destinations Vancouver Island has to offer. (id:39198)
Property Details
Interior
Features
Lower level Floor
Family room
22'4 x 15'3Other
37 ft x measurements not availableBedroom
12 ft x 13 ftBedroom
16 ft x 13 ftExterior
Parking
Garage spaces 4
Garage type -
Other parking spaces 0
Total parking spaces 4
Condo Details
Inclusions
Property History
 83
83

