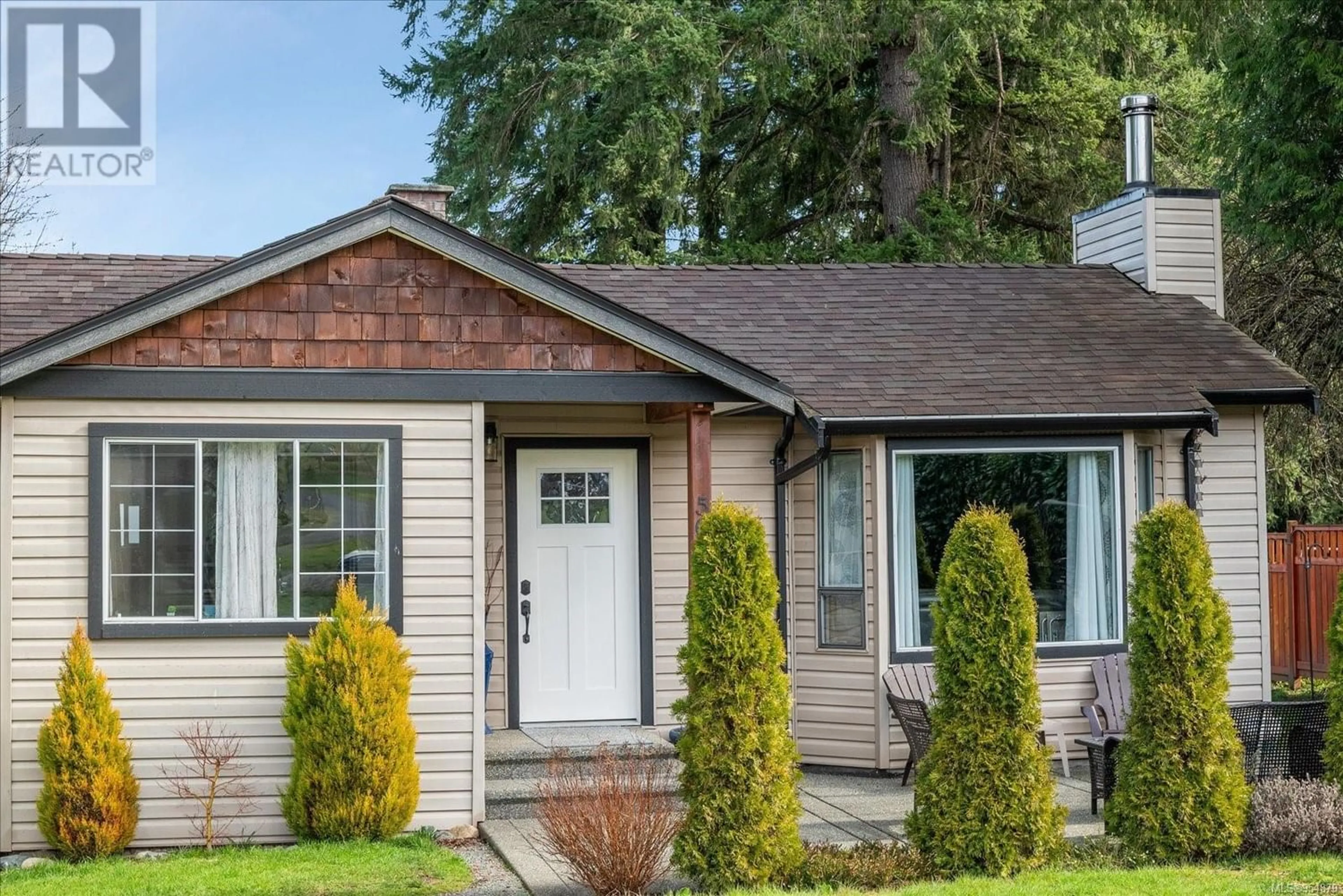5065 Grouhel Rd, Ladysmith, British Columbia V9G1J4
Contact us about this property
Highlights
Estimated ValueThis is the price Wahi expects this property to sell for.
The calculation is powered by our Instant Home Value Estimate, which uses current market and property price trends to estimate your home’s value with a 90% accuracy rate.Not available
Price/Sqft$422/sqft
Est. Mortgage$3,349/mo
Tax Amount ()-
Days On Market268 days
Description
Main level entry home nestled on a quiet .38-acre lot in the heart of Ladysmith’s “The Diamond”. Enjoy rural living at its finest with the added bonus of living within minutes of the historical town of Ladysmith and all it’s amenities. This cozy main level entry home offers approx. 1218sqft of living space including 2 bedrooms, 2 bathrooms, updated kitchen and generous living room warmed by a wood burning stove. Master bedroom offers walk-in closet as well as french doors opening up to a tranquil private deck with hot tub. Unfinished basement is approx. 630 sqft with ample storage and the potential to create additional living space. Located at the front of the property you will find a heated 1000sqft 3 bay garage, offering 200-amp service and10’9 ceilings. Carport is located at the end of garage, the perfect space to store your toys! Additional features this home has to offer is; heat pump, new siding, new flooring, insulation blown in ceiling and walls and RV parking. All information should be verified if fundamental to purchase. (id:39198)
Property Details
Interior
Features
Main level Floor
Laundry room
7'7 x 5'8Bathroom
Bedroom
10'4 x 8'11Ensuite
Exterior
Parking
Garage spaces 10
Garage type -
Other parking spaces 0
Total parking spaces 10
Property History
 57
57 49
49

