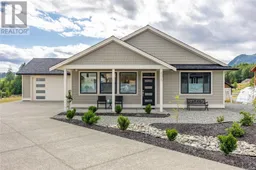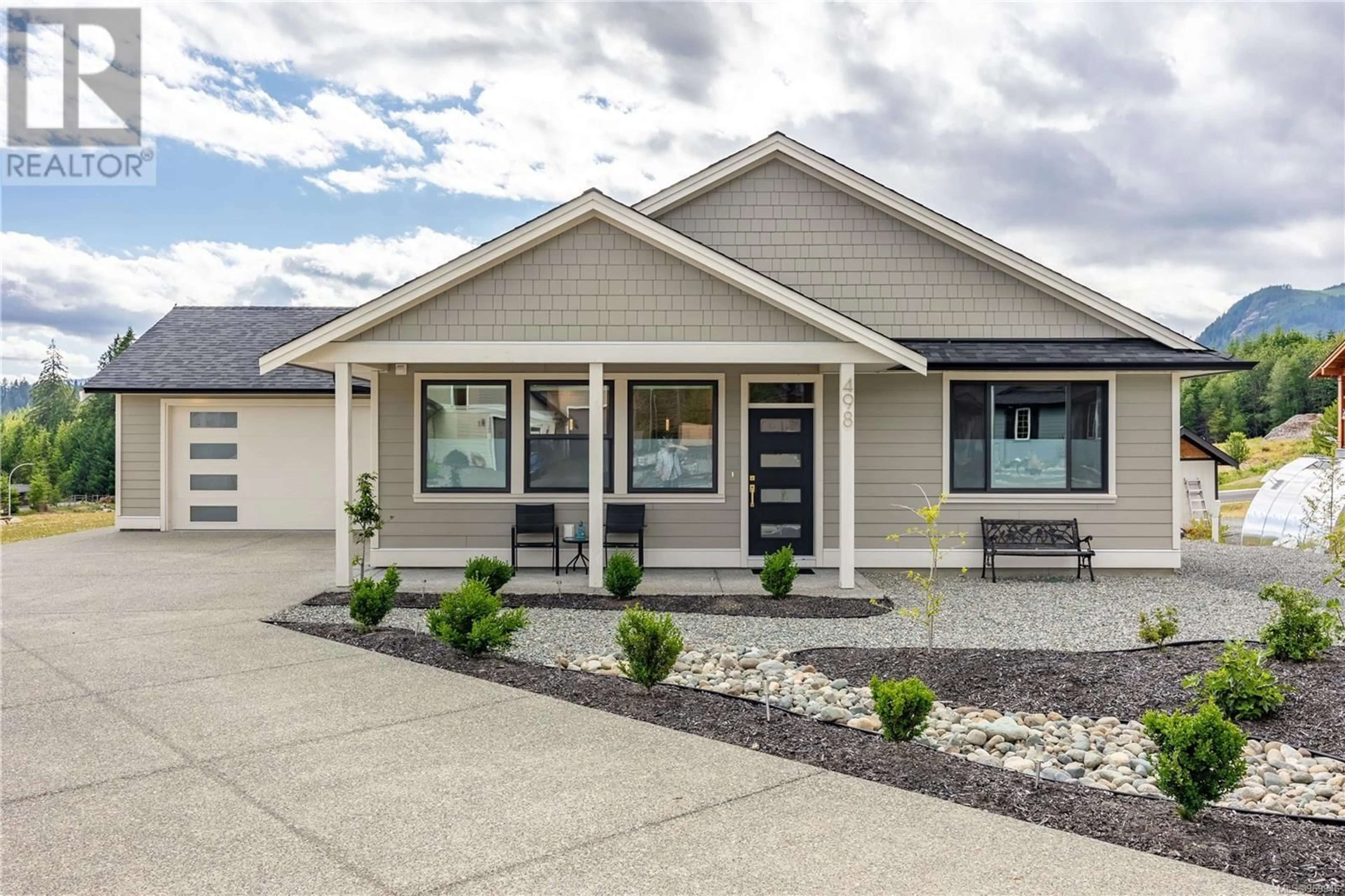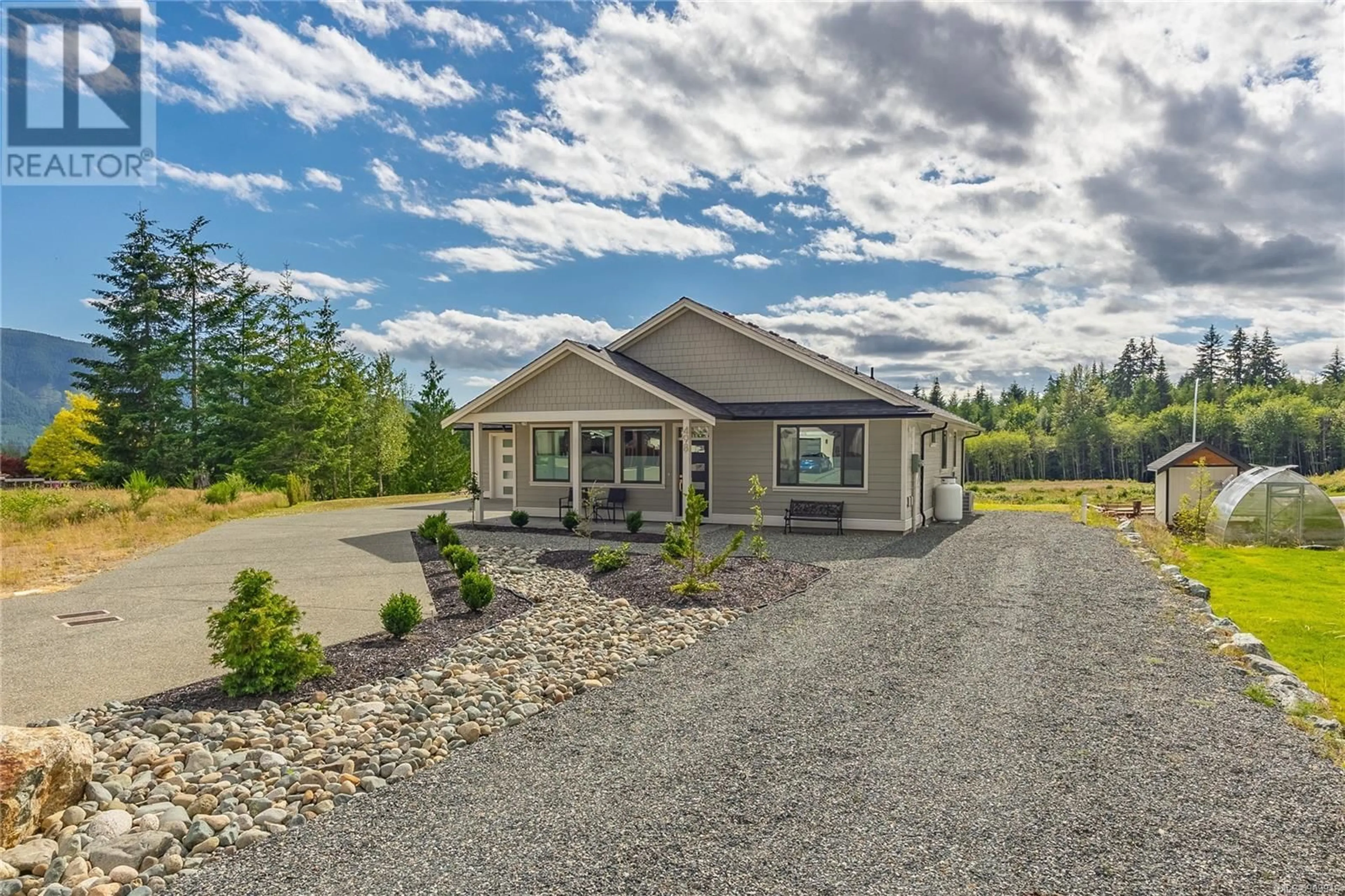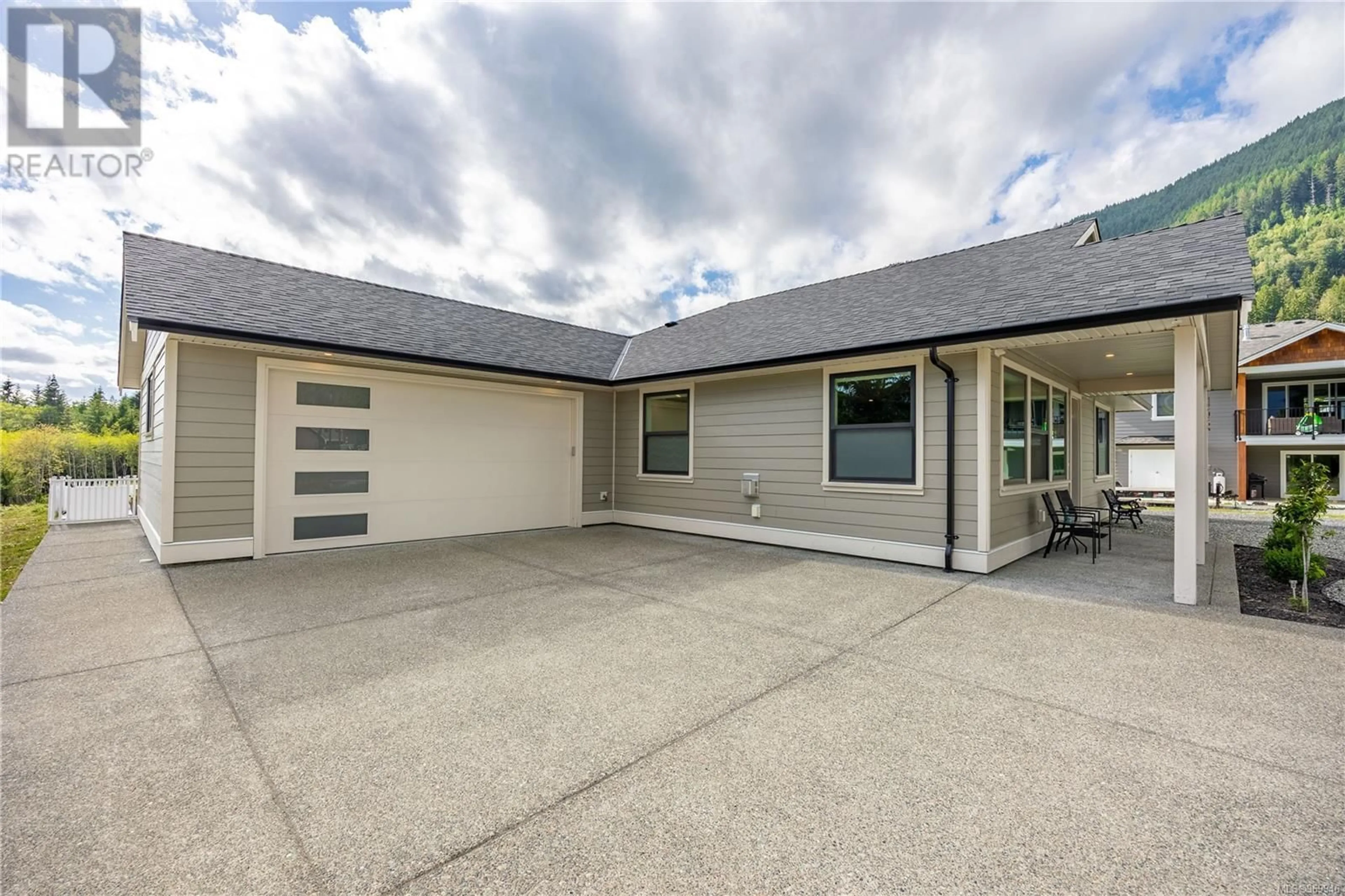498 Woods Cres, Lake Cowichan, British Columbia V0R2G1
Contact us about this property
Highlights
Estimated ValueThis is the price Wahi expects this property to sell for.
The calculation is powered by our Instant Home Value Estimate, which uses current market and property price trends to estimate your home’s value with a 90% accuracy rate.Not available
Price/Sqft$568/sqft
Est. Mortgage$3,736/mo
Tax Amount ()-
Days On Market140 days
Description
Welcome to this 1530 sq. ft. Executive Rancher in The Slopes at Lake Cowichan! Situated on a large .28 acre mountain view lot in a private cul-de-sac this beautiful home features 3 bedrooms, 2 bath with an open concept floor plan and stylish modern design. Plenty of room for parking and extra space for the toys such as an RV/Boat to truly enjoy the island lifestyle. From the gourmet kitchen, large island and quartz counters to the shiplap details and generous sized windows this pristine residence is perfect for those seeking a peaceful and serene lifestyle. This bright home with panoramic mountain views is sure to impress and the complete package is here including an energy efficient heat pump with A/C, stainless steel kitchen appliance package, big BBQ patio, 4ft crawl for storage & much more! The luxurious ensuite features a free-standing tub and a glassed-in shower, perfect for a relaxing soak after a long day. Stay cozy on chilly evenings with the propane fireplace, while enjoying the beautiful views from the comfort of your own home. This energy efficient home also has the charger installed for your electric vehicle. The landscaping is complete making this home practically new and move-in ready. It's a short drive to town with all amenities and outdoor recreation right at your doorstep! Don't miss out on the opportunity to own this beautiful home in Lake Cowichan, book your viewing today! All sizes are approximate and should be verified if deemed important. (id:39198)
Property Details
Interior
Features
Main level Floor
Ensuite
Bathroom
Bedroom
11'10 x 11'3Bedroom
11'10 x 11'11Exterior
Parking
Garage spaces 4
Garage type -
Other parking spaces 0
Total parking spaces 4
Property History
 60
60


