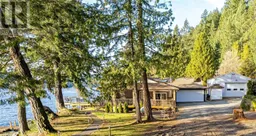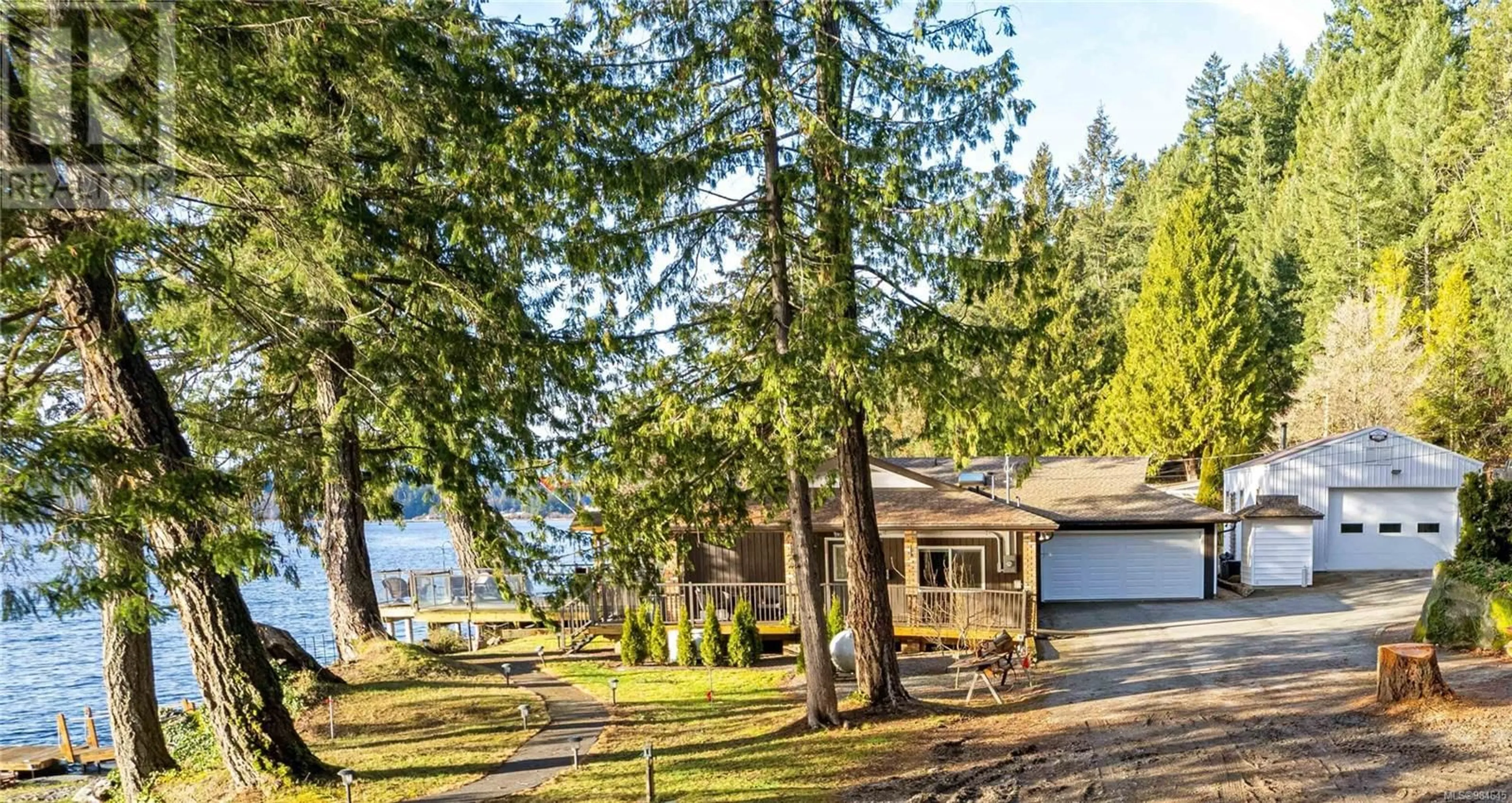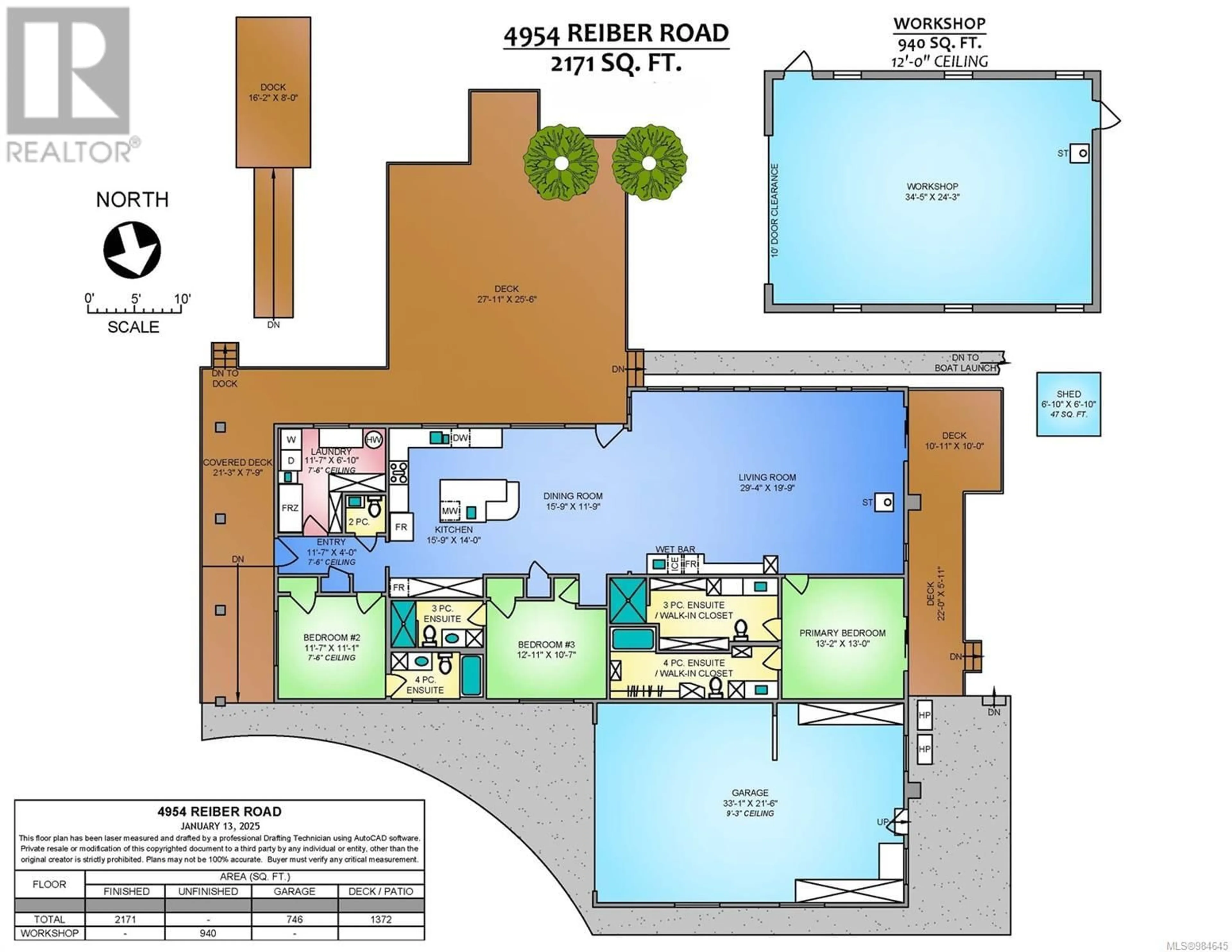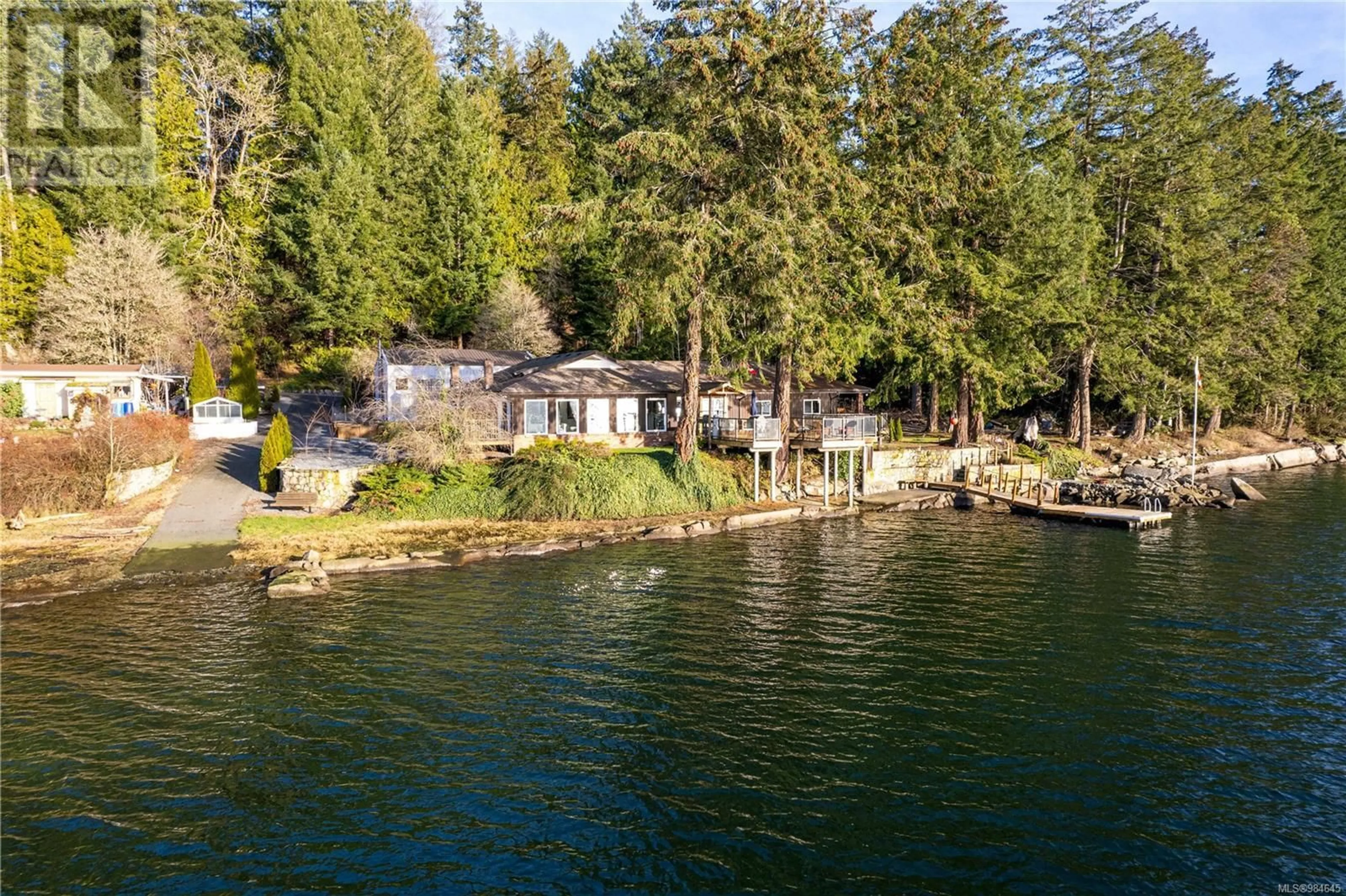4954 Reiber Rd, Ladysmith, British Columbia V9G1L6
Contact us about this property
Highlights
Estimated ValueThis is the price Wahi expects this property to sell for.
The calculation is powered by our Instant Home Value Estimate, which uses current market and property price trends to estimate your home’s value with a 90% accuracy rate.Not available
Price/Sqft$730/sqft
Est. Mortgage$6,807/mo
Tax Amount ()-
Days On Market1 day
Description
Experience walk on waterfront living at its finest at 4954 Reiber Rd! Imagine waking up each morning to breathtaking southern exposure views from your oceanfront rancher. This stunning 3 bedroom 5 bathroom property boasts a large deck perfect for entertaining, complete with a private dock to access all your ocean adventures. A setting of lush trees and nature, you’ll find tranquility at every turn. Step inside to discover this remodelled home with a modern kitchen that will delight any home chef, featuring stainless steel appliances, a gas stove, a double oven, two built-in wine fridges, and abundant storage, including dual sinks and generous counter space. The kitchen seamlessly flows into the dining room, where breathtaking water views set the perfect backdrop for every meal. The spacious living area includes a stylish bar with a wine fridge, making it an ideal spot for gatherings. Retreat to the primary bedroom, which offers two expansive ensuites, while every bedroom in this home features its own ensuite for added convenience. Other highlights include heat pump & woodstove for year-round comfort, impressive laundry room and everything being completely wheelchair accessible. Enjoy the outdoors with raised garden beds, greenhouse, a double garage, and a detached metal shop equipped with a commercial-grade garage door opener—perfect for storing all your toys. With ample parking and an asphalt boat ramp, this private property at the end of a no-thru road is a rare find. Don’t miss your once-in-a-lifetime opportunity to embrace waterfront living in this exceptional home, book your viewing today. (id:39198)
Property Details
Interior
Features
Main level Floor
Bathroom
Storage
6'10 x 6'10Workshop
34'5 x 24'3Bedroom
11'7 x 11'1Exterior
Parking
Garage spaces 14
Garage type -
Other parking spaces 0
Total parking spaces 14
Property History
 68
68



