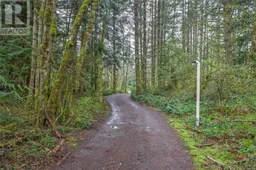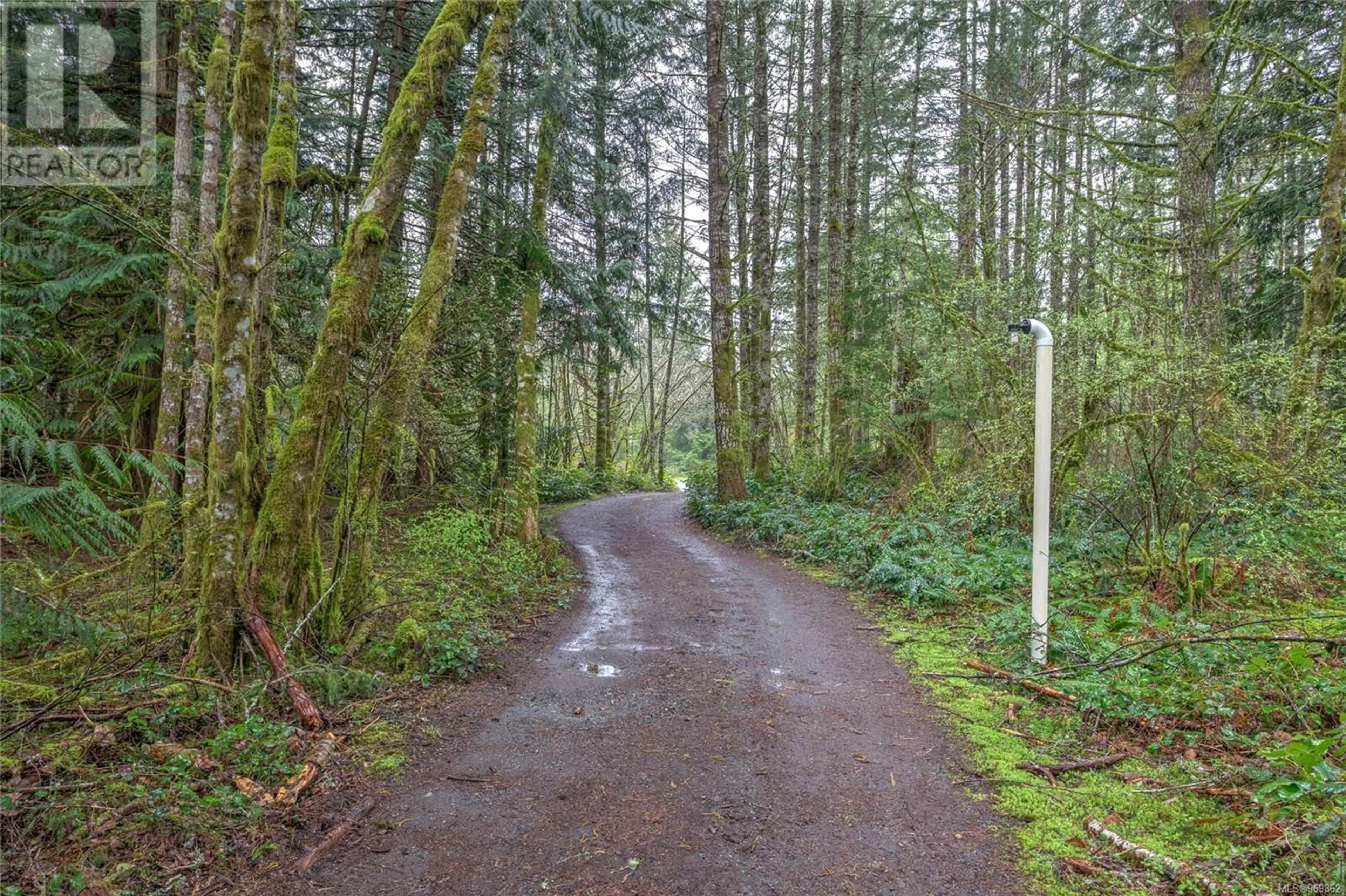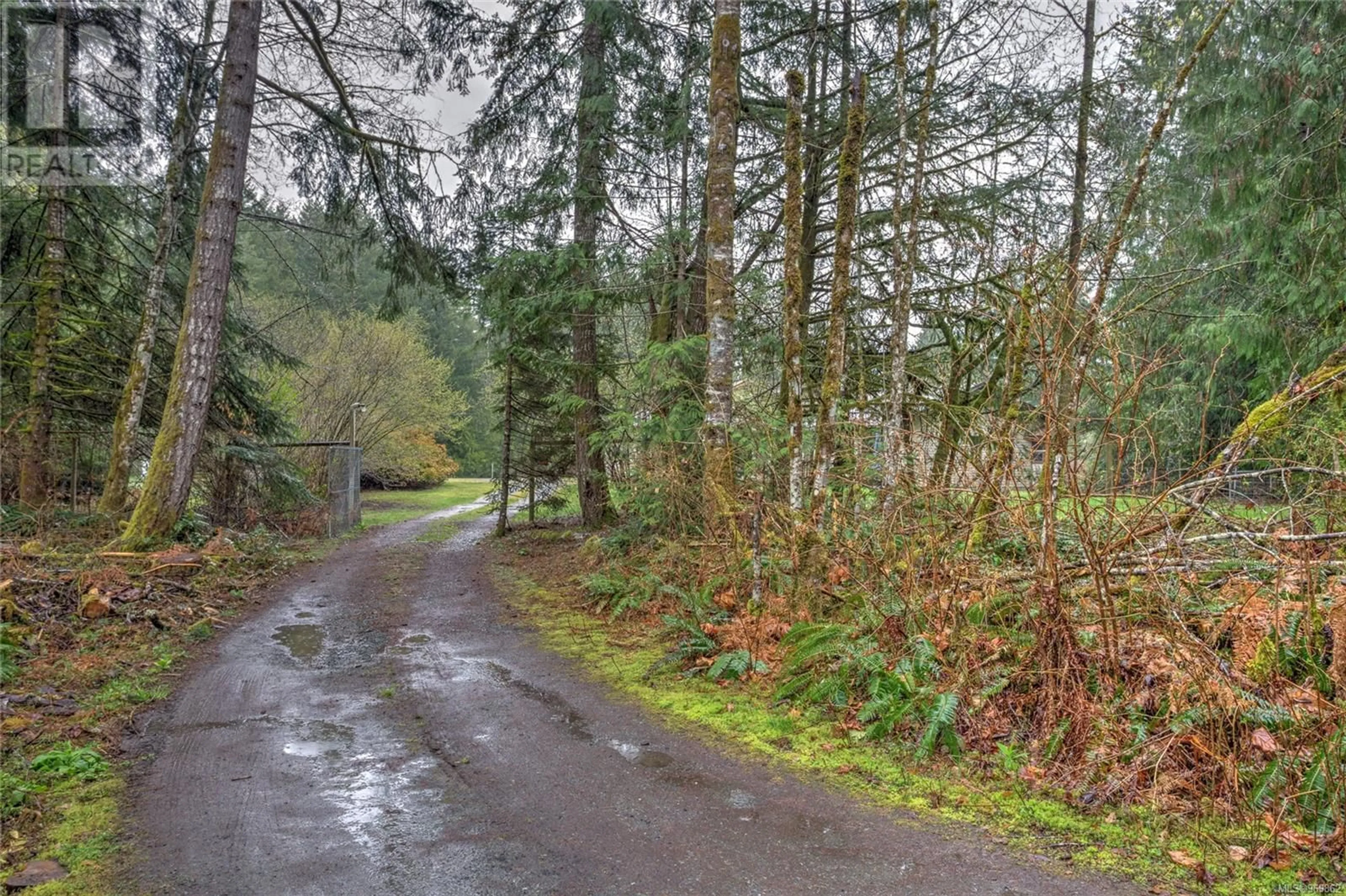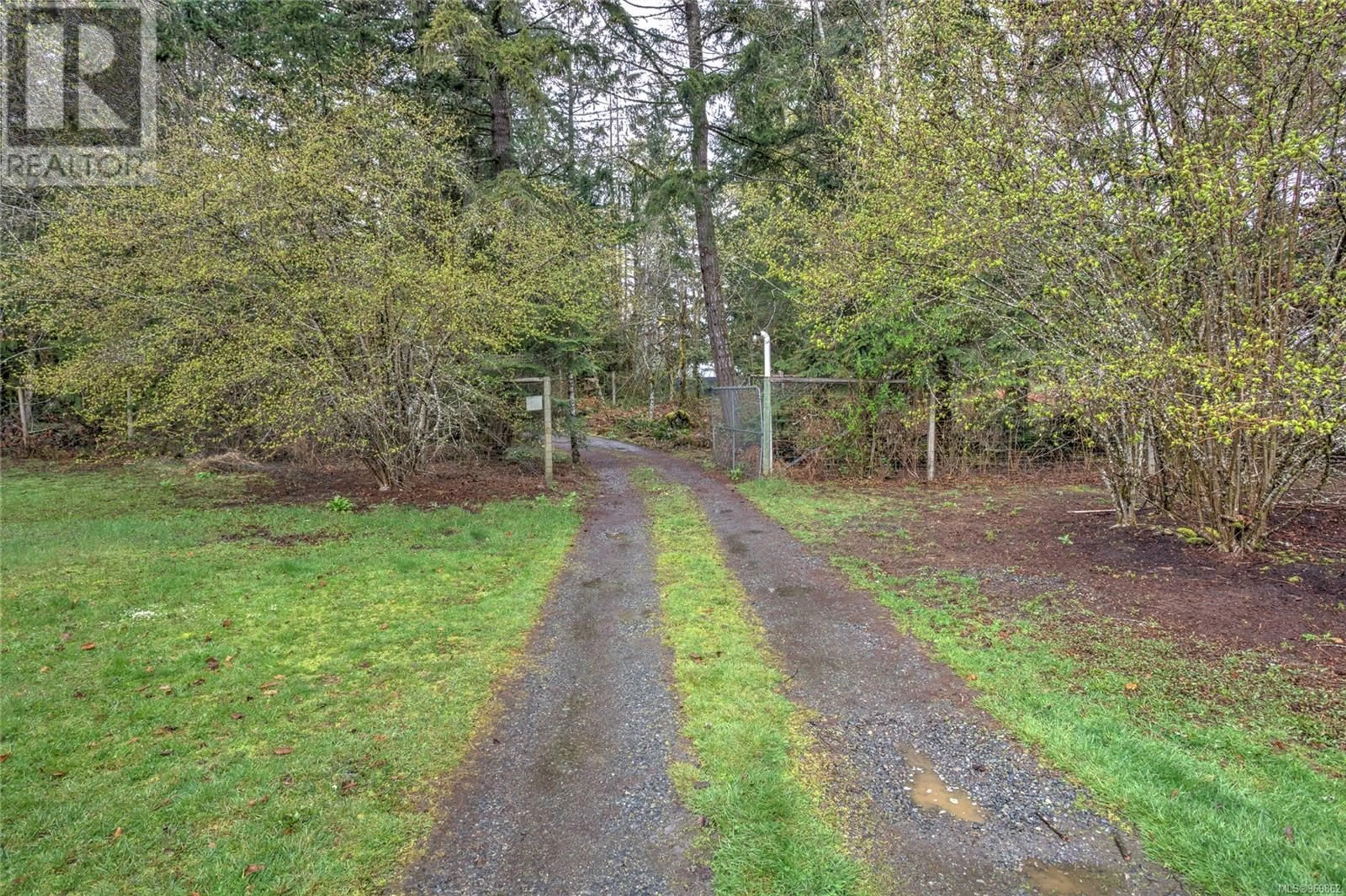4702 Sahtlam Estates Rd, Duncan, British Columbia V9L6J3
Contact us about this property
Highlights
Estimated ValueThis is the price Wahi expects this property to sell for.
The calculation is powered by our Instant Home Value Estimate, which uses current market and property price trends to estimate your home’s value with a 90% accuracy rate.Not available
Price/Sqft$421/sqft
Est. Mortgage$4,934/mo
Tax Amount ()-
Days On Market139 days
Description
On a quiet country lane west of Duncan is this 4.36 acre hobby farmer & gardener’s dream property! Meander down the forested driveway to the lovingly maintained 4 bdrm, 4 bath, 2,723 Sq. Ft one level sprawling rancher style home. Vaulted ceilings, skylights & big picture windows invite the outdoors in & warm wood accents, custom built-ins & a natural palette blend beautifully. The primary bedroom includes a cozy fireplace, access to a private deck, a huge walk in closet w/built in storage & a grand ensuite w/soaker tub, separate shower, even a bidet! A passive solar design along with heat pump helps keep utility costs low. The in-law suite w/separate access is perfect for guests or extended family & a separate 3 bay shop/garage is perfect for toys & projects. Partially forested, mature landscaping & fruit trees, plenty of gardening space, big back patio, private natural pond & just 10 mins to Duncan or Lake Cowichan. Reconnect with nature here! (id:39198)
Property Details
Interior
Features
Main level Floor
Storage
6'4 x 4'8Bathroom
Bedroom
9'11 x 11'2Ensuite
Exterior
Parking
Garage spaces 10
Garage type -
Other parking spaces 0
Total parking spaces 10
Property History
 74
74


