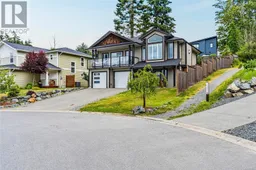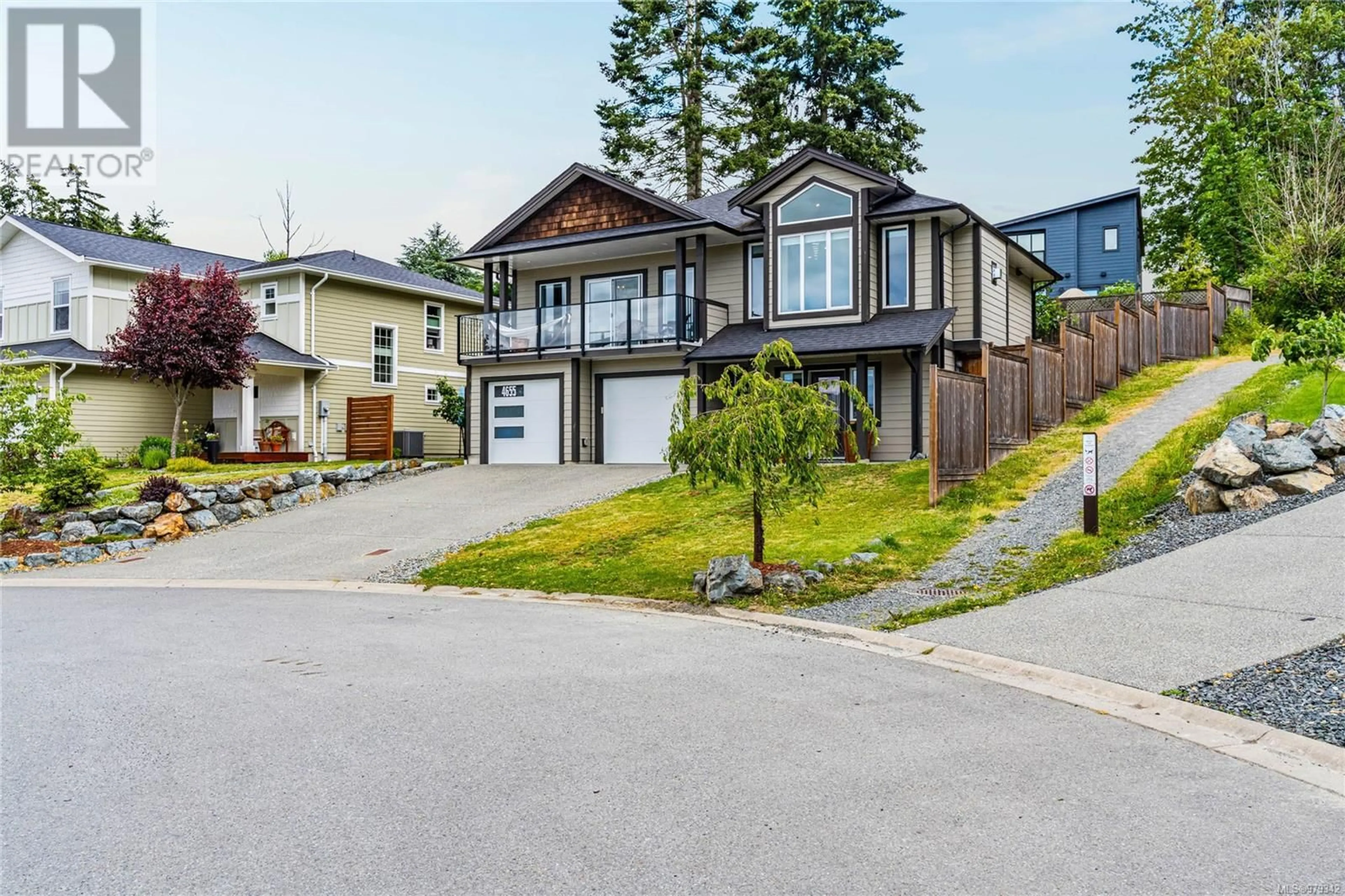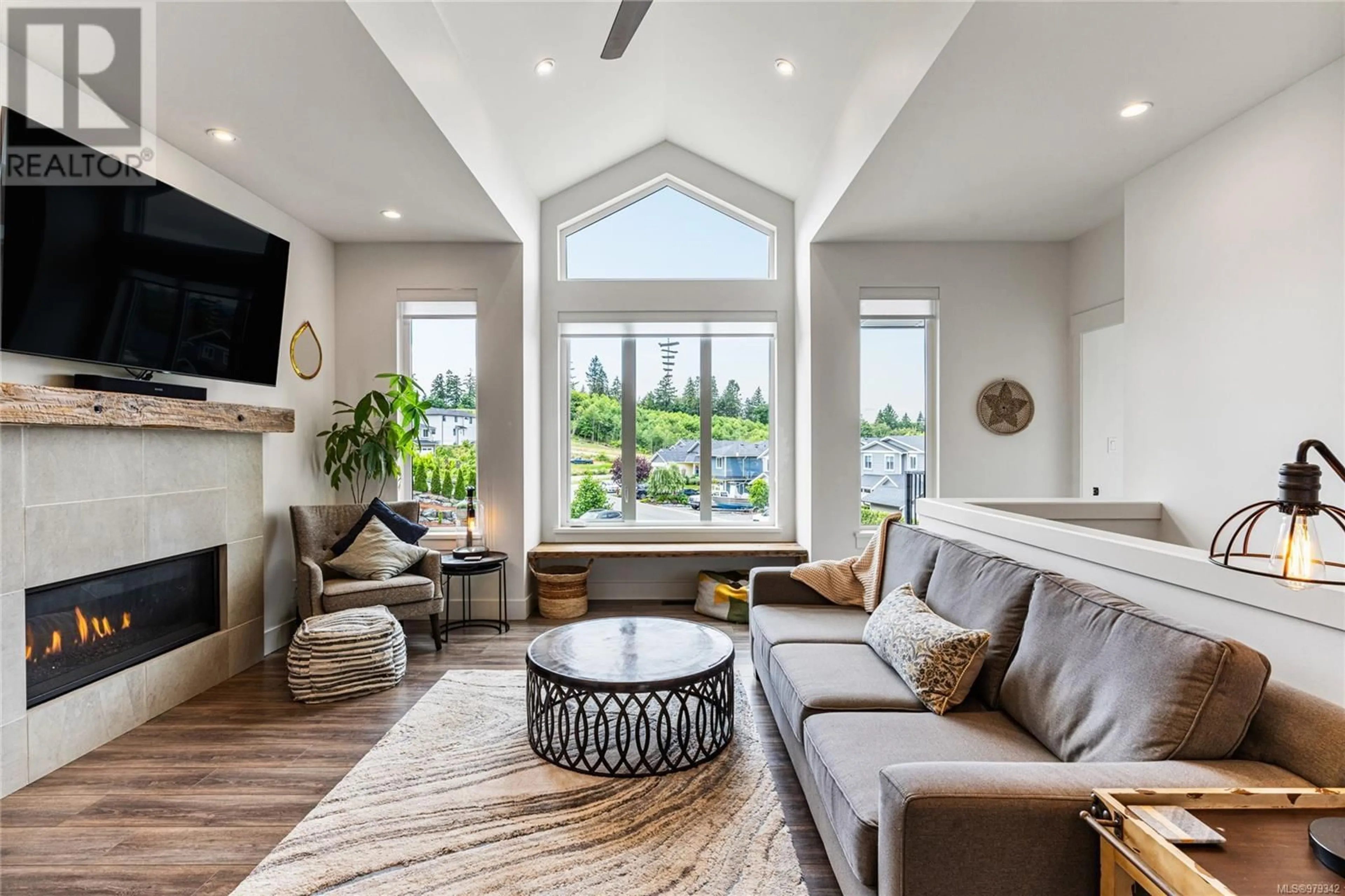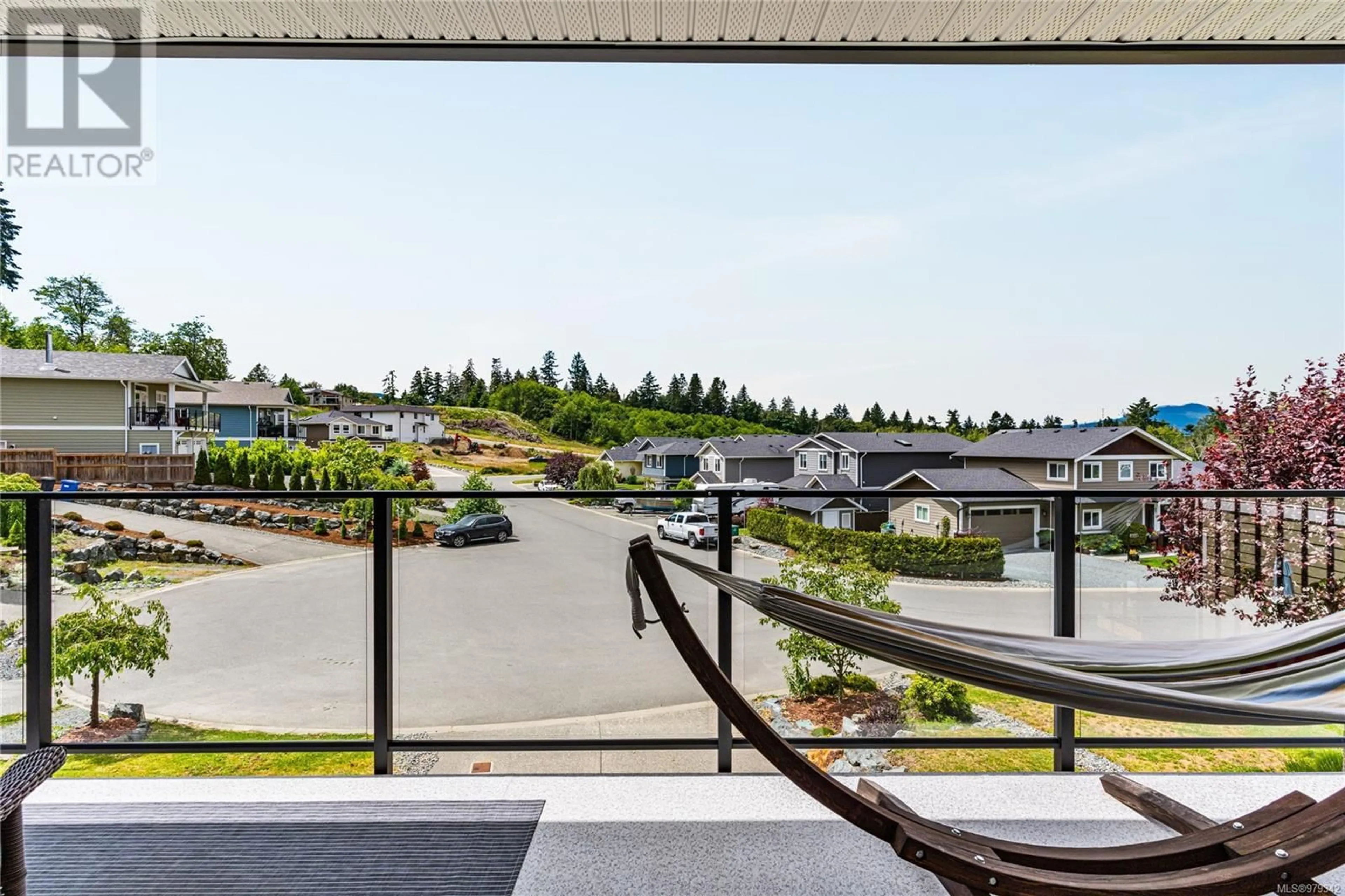4655 Mallard Way, Cowichan Bay, British Columbia V0R1N1
Contact us about this property
Highlights
Estimated ValueThis is the price Wahi expects this property to sell for.
The calculation is powered by our Instant Home Value Estimate, which uses current market and property price trends to estimate your home’s value with a 90% accuracy rate.Not available
Price/Sqft$464/sqft
Est. Mortgage$3,865/mo
Tax Amount ()-
Days On Market32 days
Description
Beautiful, quality built home in 2018 and just like brand new with no GST! This bright 3 bedroom, 3 bathroom home is located in the popular and wonderful community of Cowichan Bay. High vaulted ceilings, large kitchen with granite tops and island, dining area, gas fireplace in the living room with custom built-in shelving and large over-sized windows complete with blinds, make this home special. Front deck with glass railing and wooden, private back deck. Fully landscaped and back yard fenced, in-ground sprinkler system, over-sized double garage and plenty of storage space. Quiet cul-de-sac, underground wiring, low maintenance yard, close to great schools, restaurants, shops and lively marina. Quick south commuter location. The perfect place to call home. (id:39198)
Property Details
Interior
Features
Main level Floor
Living room
12'8 x 14'2Dining room
8'11 x 13'10Kitchen
10'0 x 13'4Bathroom
Exterior
Parking
Garage spaces 4
Garage type Garage
Other parking spaces 0
Total parking spaces 4
Property History
 37
37 42
42


