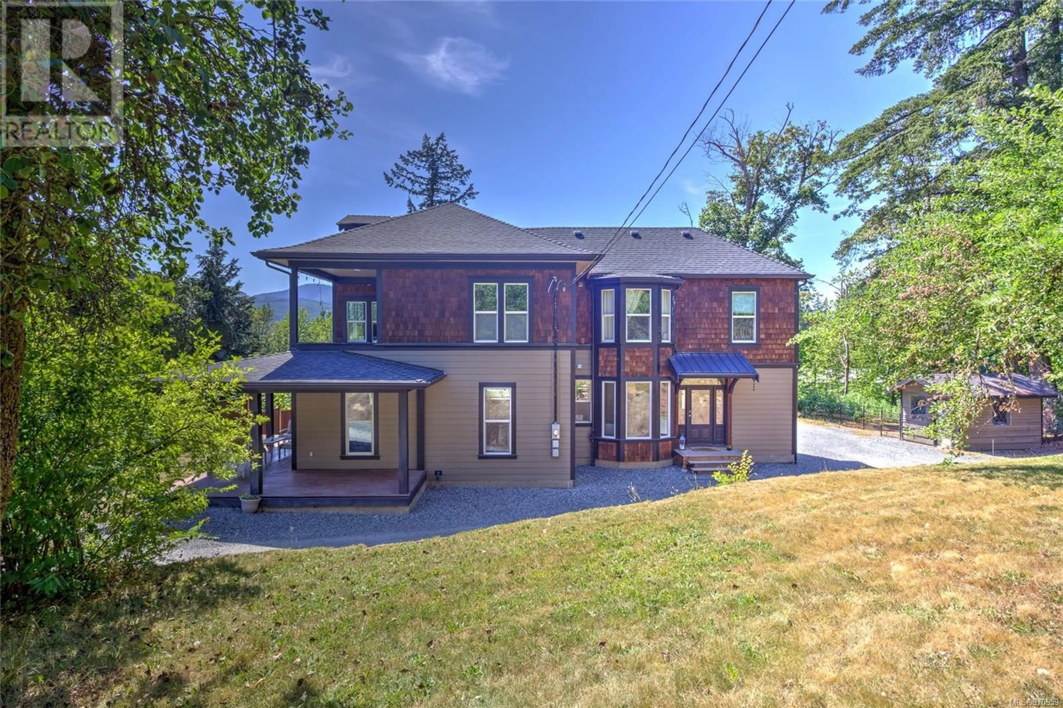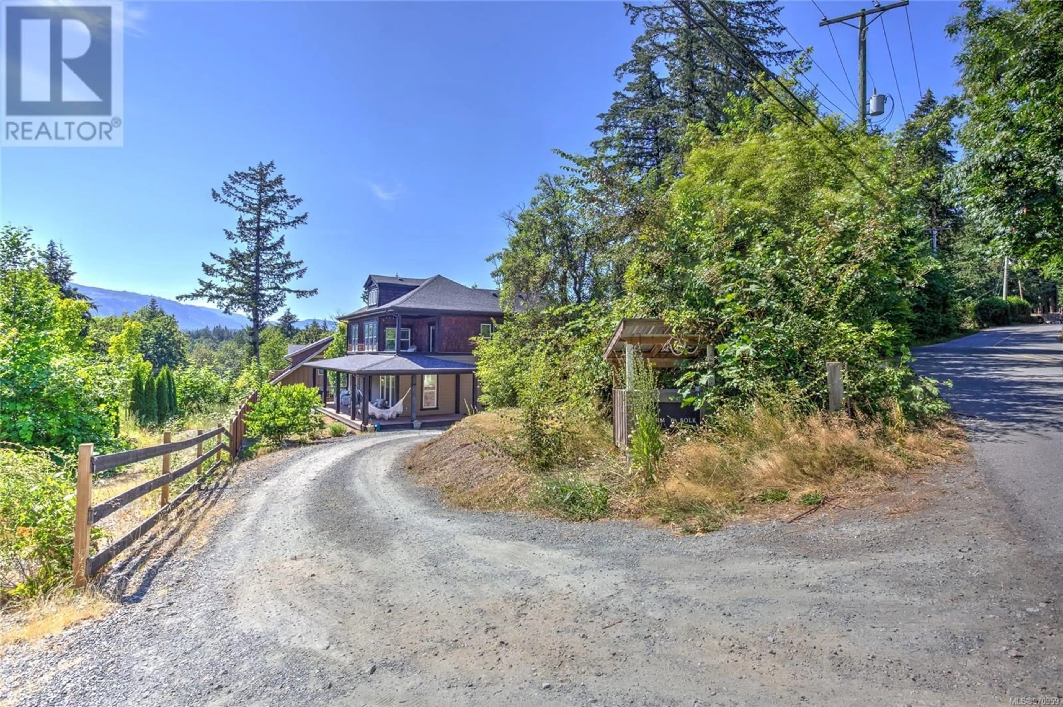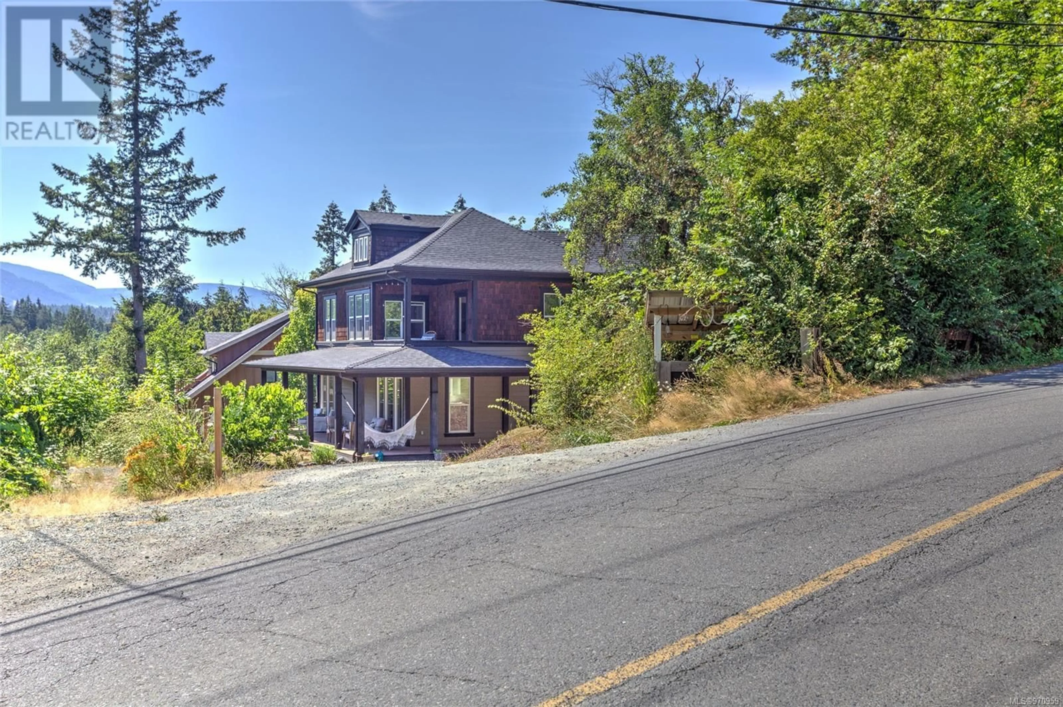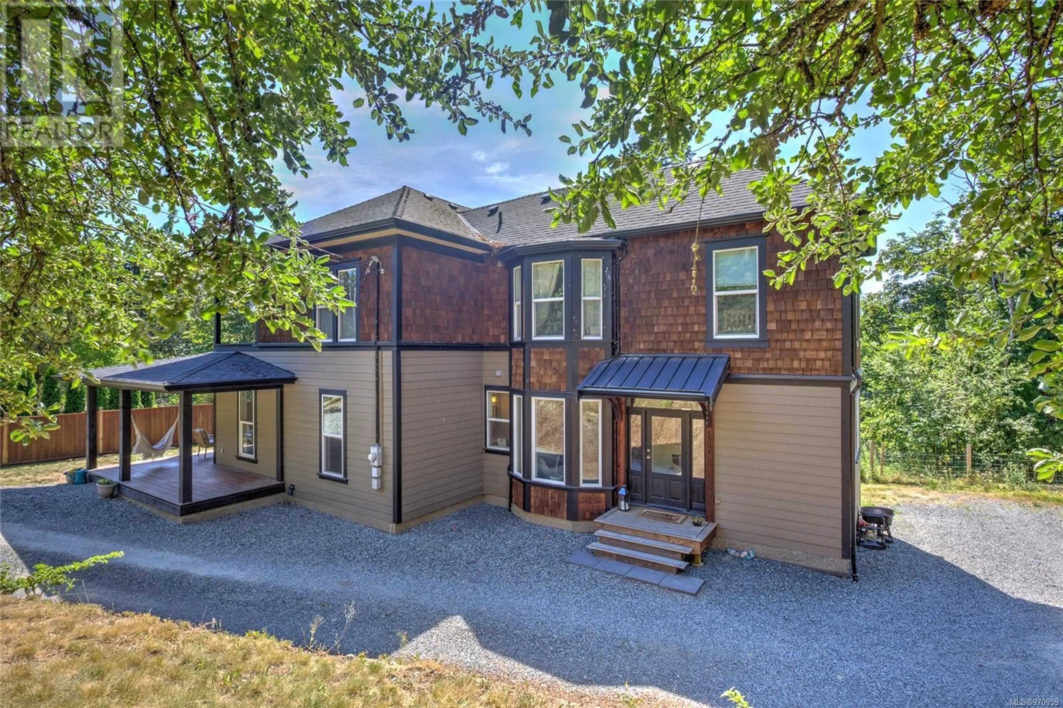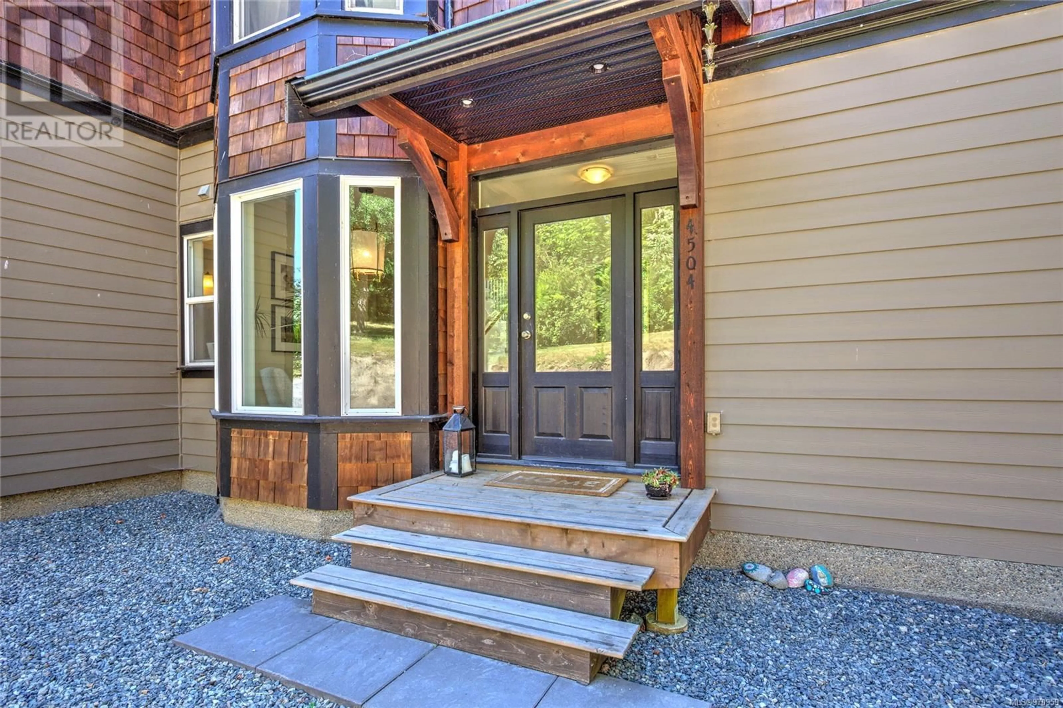4504 Bench Rd, Duncan, British Columbia V8L6M6
Contact us about this property
Highlights
Estimated ValueThis is the price Wahi expects this property to sell for.
The calculation is powered by our Instant Home Value Estimate, which uses current market and property price trends to estimate your home’s value with a 90% accuracy rate.Not available
Price/Sqft$349/sqft
Est. Mortgage$4,509/mo
Tax Amount ()-
Days On Market192 days
Description
Modern convenience meets old world charm in this extensively renovated Cowichan Station farm house! The bright, open concept main level plan features high ceilings, lots of windows & hardwood floors throughout, a country kitchen w/butcher block counters, spacious living room, dining area, guest bedroom, a powder room & laundry. On the upper level is a spacious primary bedroom complete w/sitting area, 5 pc spa inspired ensuite, huge walk in closet, private balcony & a bonus adjacent room perfect for a nursery, home gym or your ideas. There’s also 2 more generous bedrooms, an office & 4 pc bath. Sunny southern exposure with mountain views from the wrap around covered deck & the partially fenced 0.70 Acre parcel features a big back yard with lots of trees, garden space & shed. Wonderful rural neighbourhood, walking distance to “The Hub”, Koksilah River & Bright Angel Park, easy access to the TCH, shopping & amenities. This could be the perfect place to escape to the country! (id:39198)
Property Details
Interior
Features
Second level Floor
Office
10'10 x 5'7Bathroom
5'2 x 9'2Bedroom
9'10 x 15'6Bedroom
12'2 x 11'10Exterior
Parking
Garage spaces 6
Garage type Open
Other parking spaces 0
Total parking spaces 6
Property History
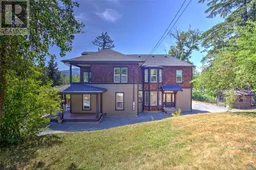 67
67
