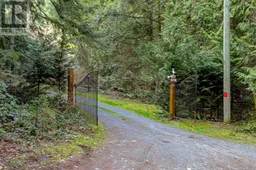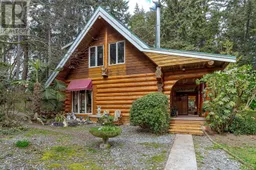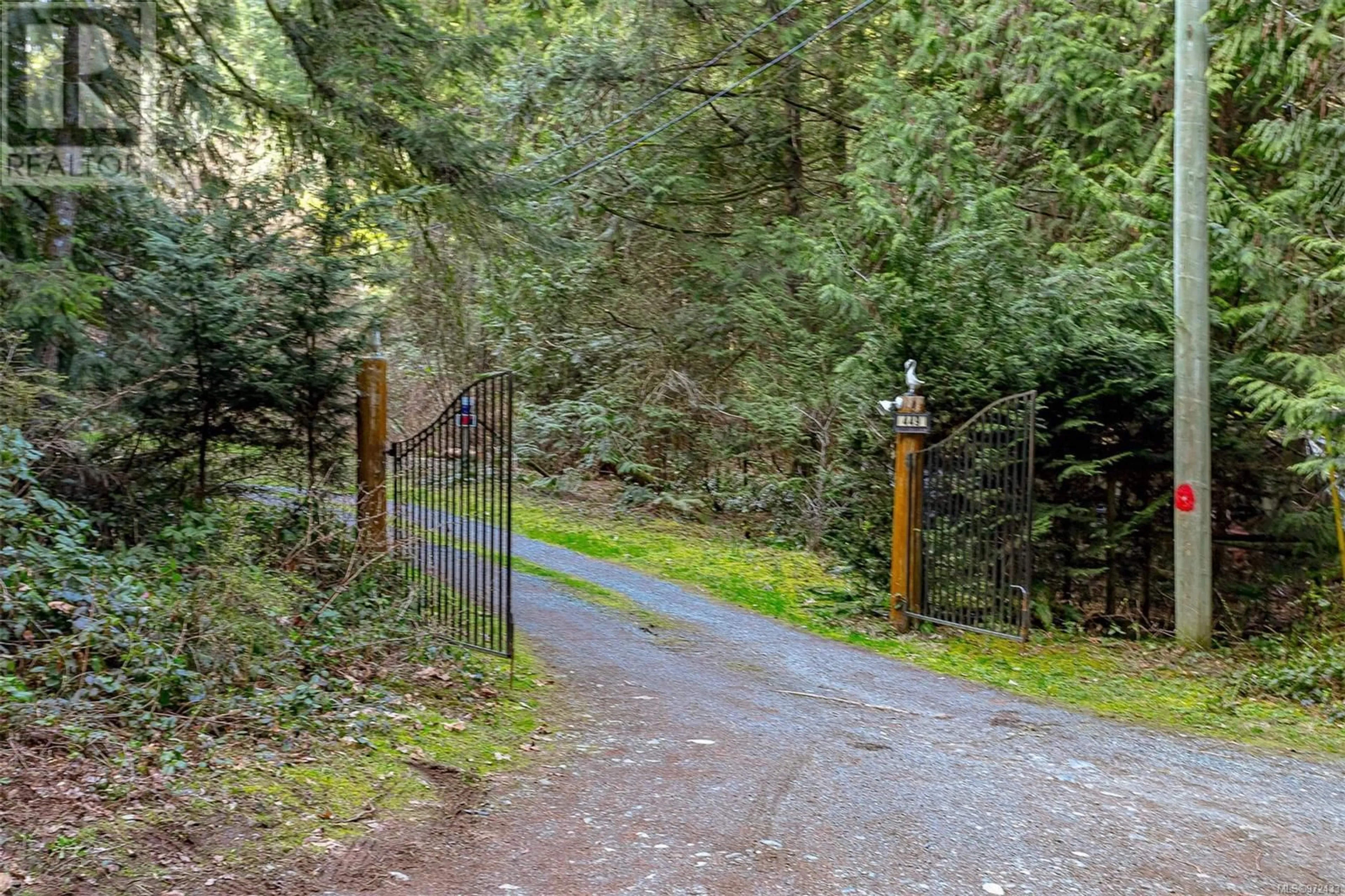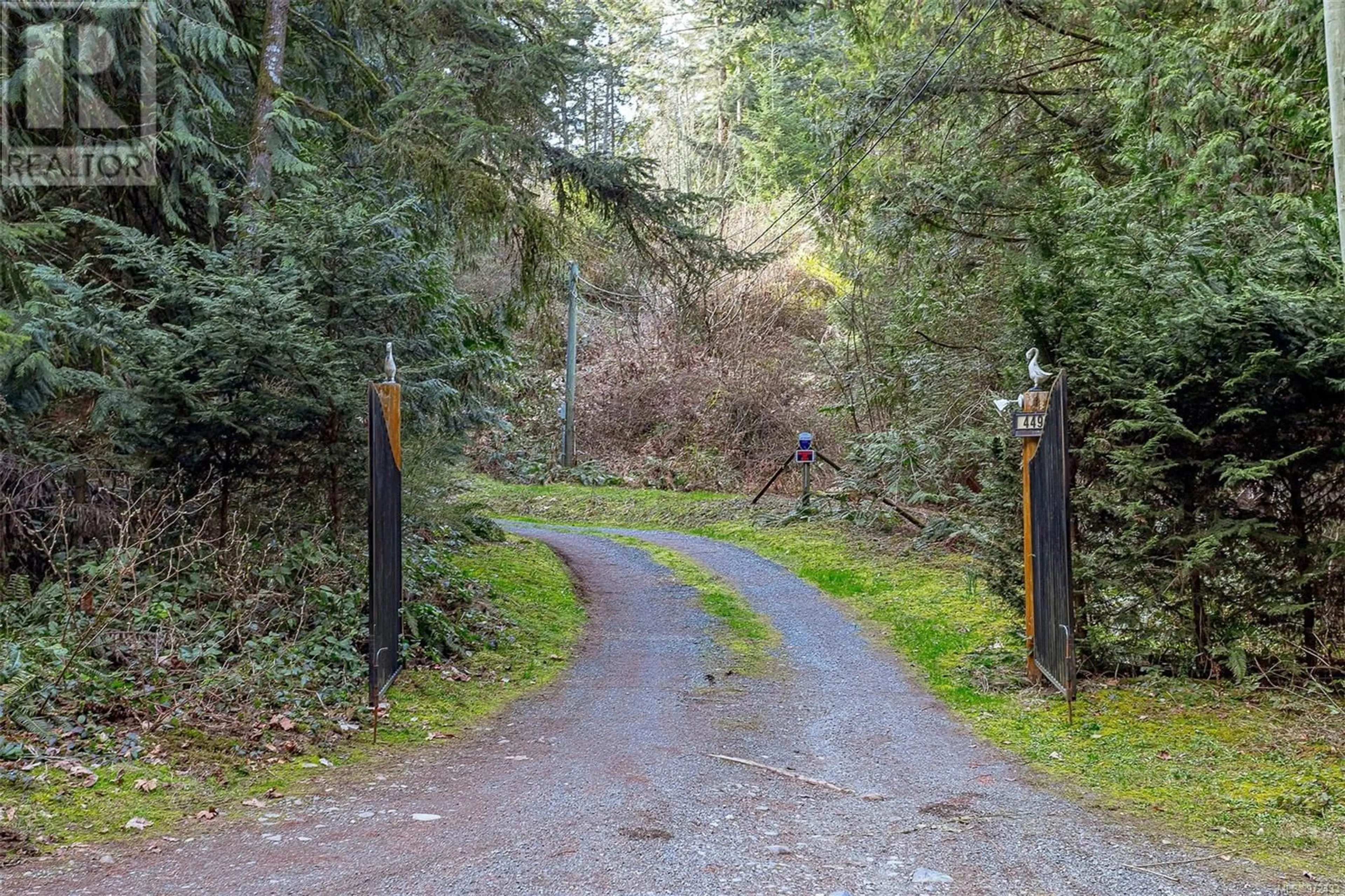449 Meredith Rd, Mill Bay, British Columbia V0R2P3
Contact us about this property
Highlights
Estimated ValueThis is the price Wahi expects this property to sell for.
The calculation is powered by our Instant Home Value Estimate, which uses current market and property price trends to estimate your home’s value with a 90% accuracy rate.Not available
Price/Sqft$405/sqft
Est. Mortgage$4,930/mo
Tax Amount ()-
Days On Market109 days
Description
Discover a truly unique gem at 449 Meredith in Mill Bay. Set on over 2 acres, this A3-zoned property offers the potential to add a secondary residence, workshop, or income earner. The custom-built 2-bedroom, 2-bath log home, crafted in 2003, boasts several upgrades including a Swim Spa and multiple decks. An upstairs flex space can easily be converted into a third bedroom if needed. Previously used for horses, the property features numerous barns and outbuildings, ideal for animals like dogs, sheep, chickens, or horses. Enclosed by fencing and accessed via a long, private driveway, you'll enjoy serene privacy and natural surroundings. Located within walking distance of the ocean at the end of a no-through road, this tranquil home is just 5 minutes from Mill Bay for all your shopping needs. This exceptional property offers a rare opportunity for the discerning buyer. Only 25 min to Victoria. (id:39198)
Property Details
Interior
Features
Second level Floor
Balcony
12 ft x 8 ftFamily room
21 ft x 12 ftBathroom
Primary Bedroom
15 ft x 19 ftExterior
Parking
Garage spaces 6
Garage type -
Other parking spaces 0
Total parking spaces 6
Property History
 71
71 82
82

