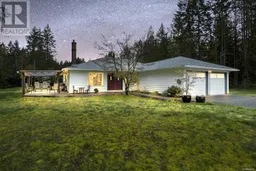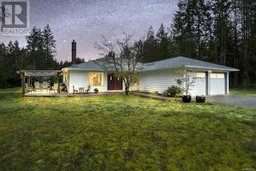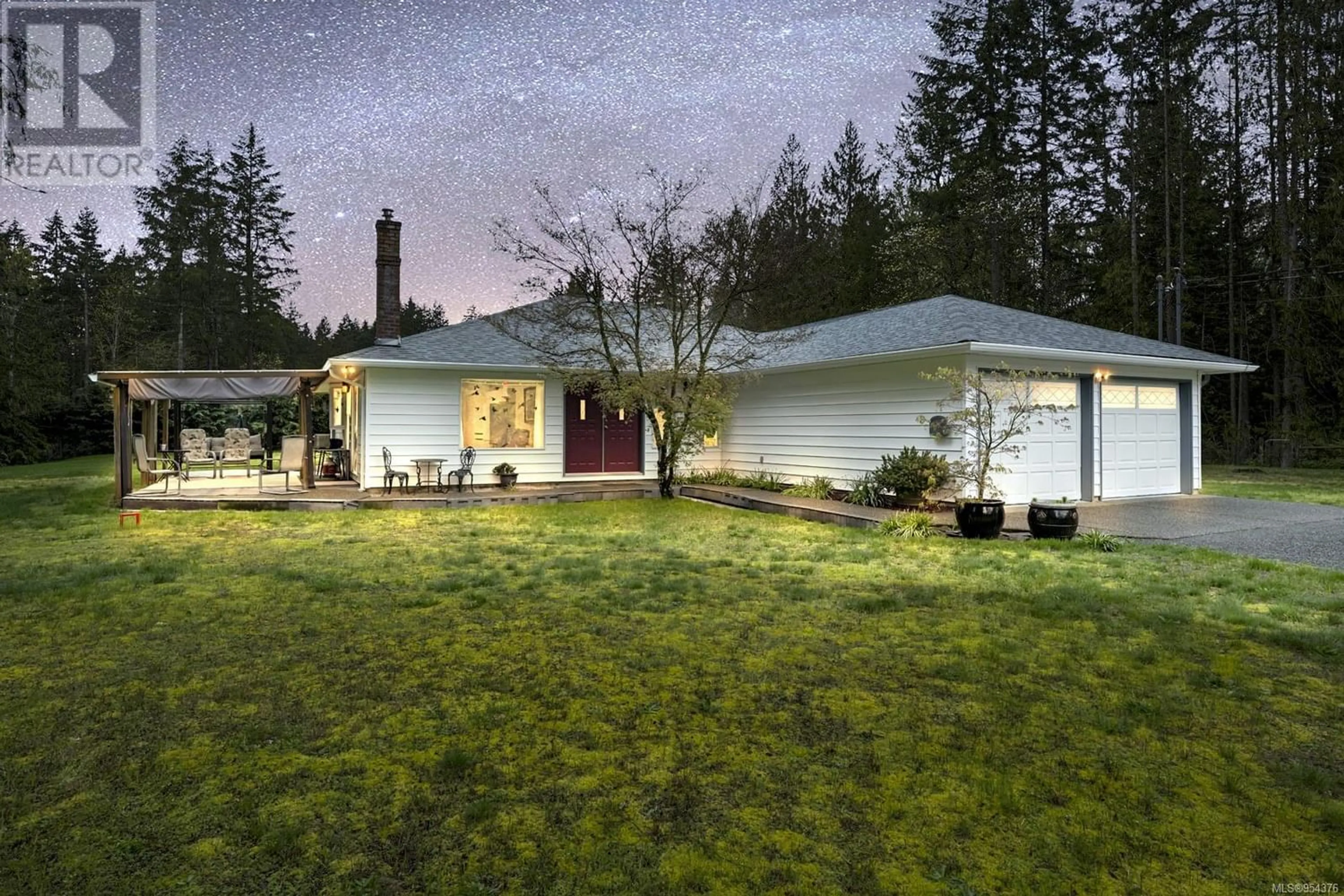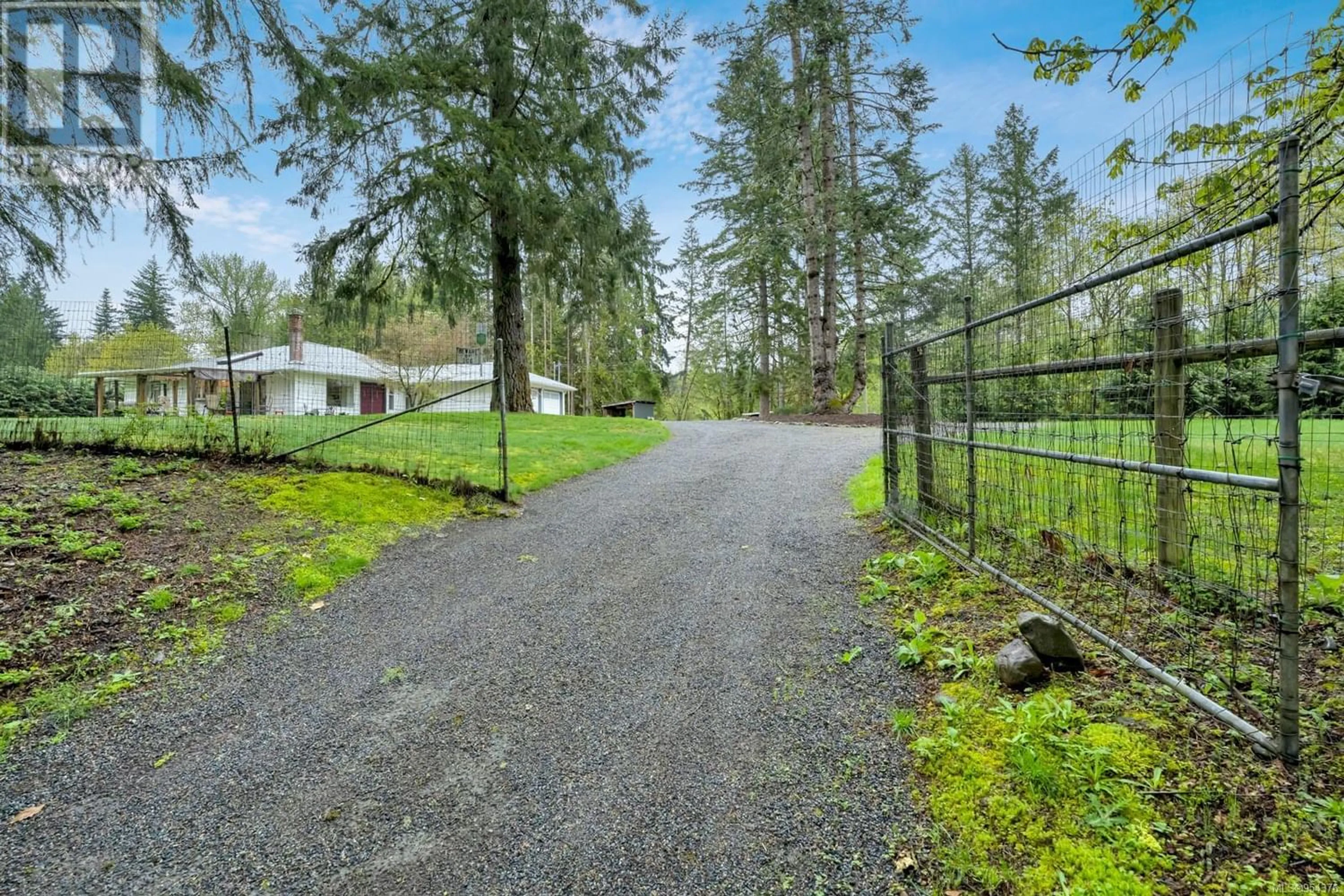4391 Pollock Rd, Duncan, British Columbia V9L6H1
Contact us about this property
Highlights
Estimated ValueThis is the price Wahi expects this property to sell for.
The calculation is powered by our Instant Home Value Estimate, which uses current market and property price trends to estimate your home’s value with a 90% accuracy rate.Not available
Price/Sqft$306/sqft
Est. Mortgage$4,724/mo
Tax Amount ()-
Days On Market272 days
Description
Tucked away down a private driveway, discover the serenity of 4391 Pollock Road, a charming ranch-style home nestled on 4.8 acres of picturesque land. Radiating peace and tranquility, this residence offers a haven of quietude. Built in 1989, the property has been thoughtfully upgraded over the years, ensuring modern comforts harmonize with its timeless appeal. 3 Bedrooms and 2 Bathrooms, including a spacious primary bedroom with walk in closet and full 4 piece ensuite. Property has remarkable well at 10gpm, ensuring a constant and reliable water supply. Only 7 minutes from town, striking the perfect balance between seclusion and accessibility. The harmonious blend of natural beauty, thoughtful upgrades, and convenient location makes this property a rare find. Experience the quiet calm and relaxing lifestyle you've been dreaming of. Schedule your viewing today and step into the serenity of your future home. (id:39198)
Property Details
Interior
Features
Main level Floor
Kitchen
13'7 x 4'6Family room
11'10 x 11'4Bedroom
9'11 x 11'3Laundry room
5'11 x 11'3Exterior
Parking
Garage spaces 6
Garage type Garage
Other parking spaces 0
Total parking spaces 6
Property History
 40
40 45
45

