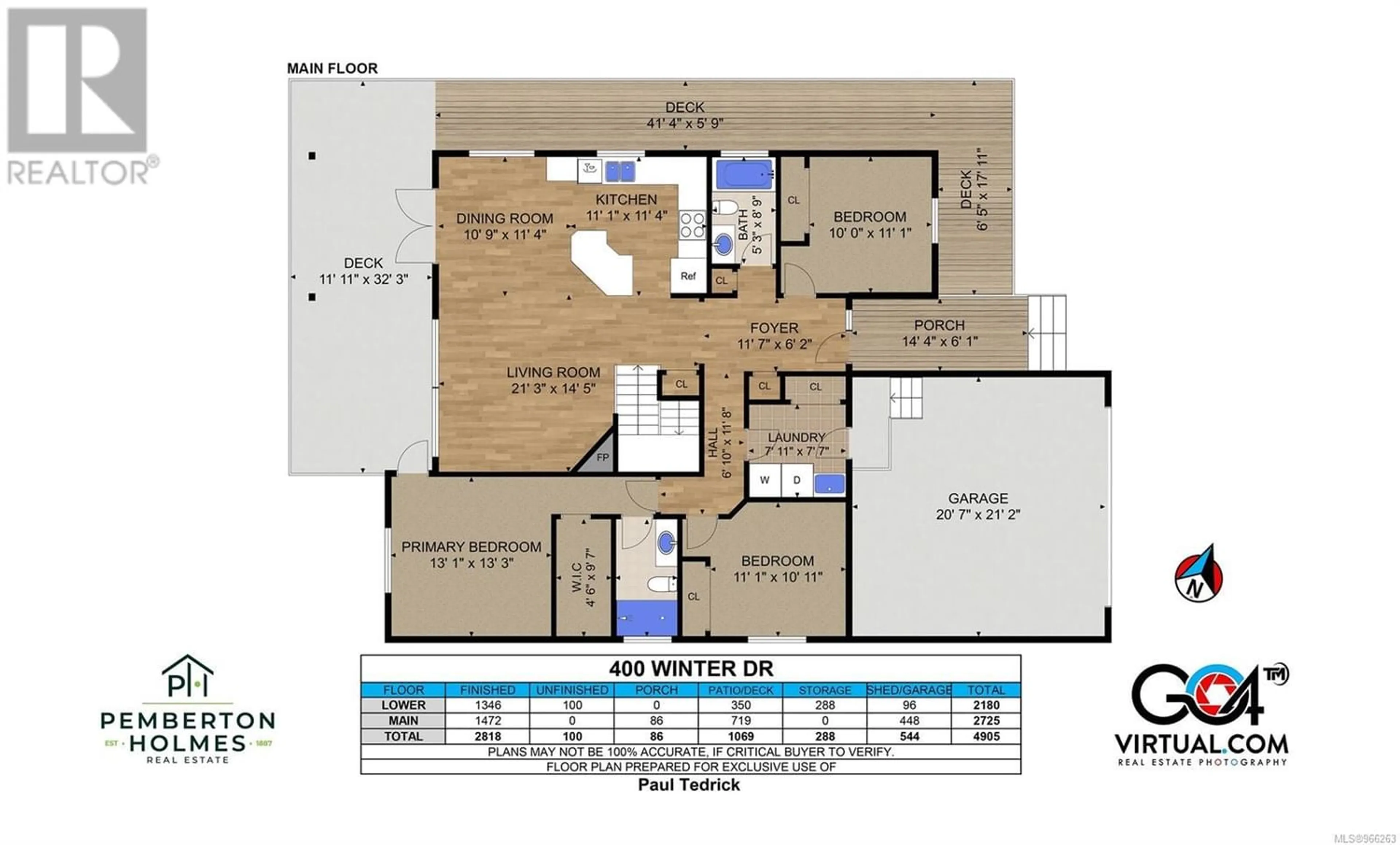400 Winter Dr, Lake Cowichan, British Columbia V0R2G1
Contact us about this property
Highlights
Estimated ValueThis is the price Wahi expects this property to sell for.
The calculation is powered by our Instant Home Value Estimate, which uses current market and property price trends to estimate your home’s value with a 90% accuracy rate.Not available
Price/Sqft$327/sqft
Est. Mortgage$4,101/mo
Tax Amount ()-
Days On Market172 days
Description
Open House, June 23, 12pm-2pm. Welcome home to The Slopes, where you can unwind on the back deck and listen to the sounds of the forest and creek that boarders this beautiful property. You will be impressed as soon as you step foot onto the front steps, and admire the craftsmanship of the architecture and design, such as stained-glass windows, cedar shake detailing, and wrap around deck. Walk into the open concept living area, with a spacious kitchen, stainless appliances, gorgeous cabinetry, and island. Enjoy the spacious living room, large windows, gas fireplace, and newer heat pump with cooling capabilities. The main living area has 3 bedrooms and two baths, including an ensuite and walk in closet. The lower level has a full suite including bedroom, bathroom, kitchen with stainless appliances, living room and 2 bonus rooms which can be used as a bedroom or office? The low maintenance fenced backyard has lots of privacy, a lush lawn, and landscaping touches. Close to the lake, parks and recreation. (id:39198)
Property Details
Interior
Features
Lower level Floor
Media
10'4 x 12'4Bedroom
12'8 x 12'4Den
10'4 x 10'1Laundry room
10'10 x 6'6Exterior
Parking
Garage spaces 4
Garage type -
Other parking spaces 0
Total parking spaces 4
Property History
 58
58 58
58 55
55

