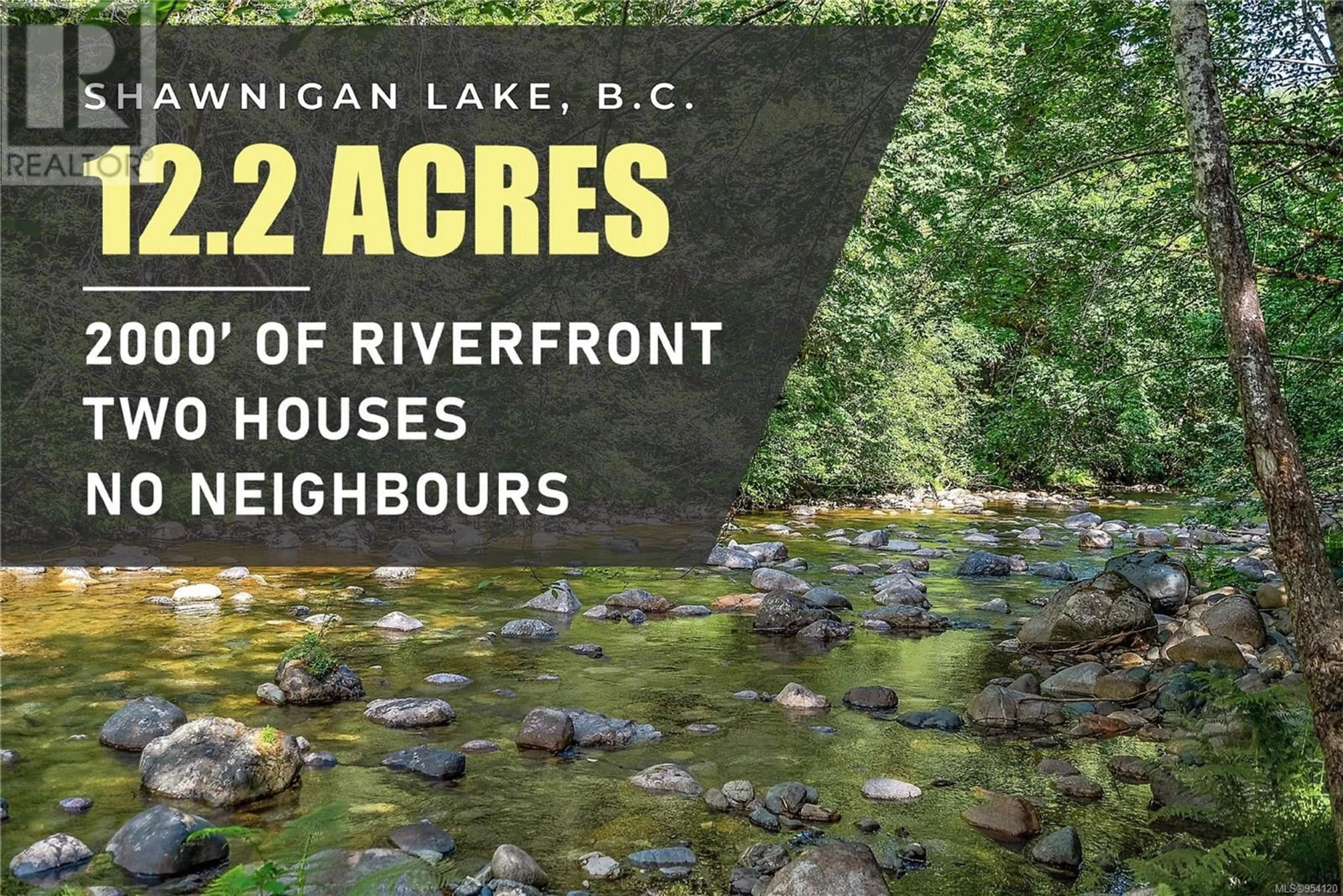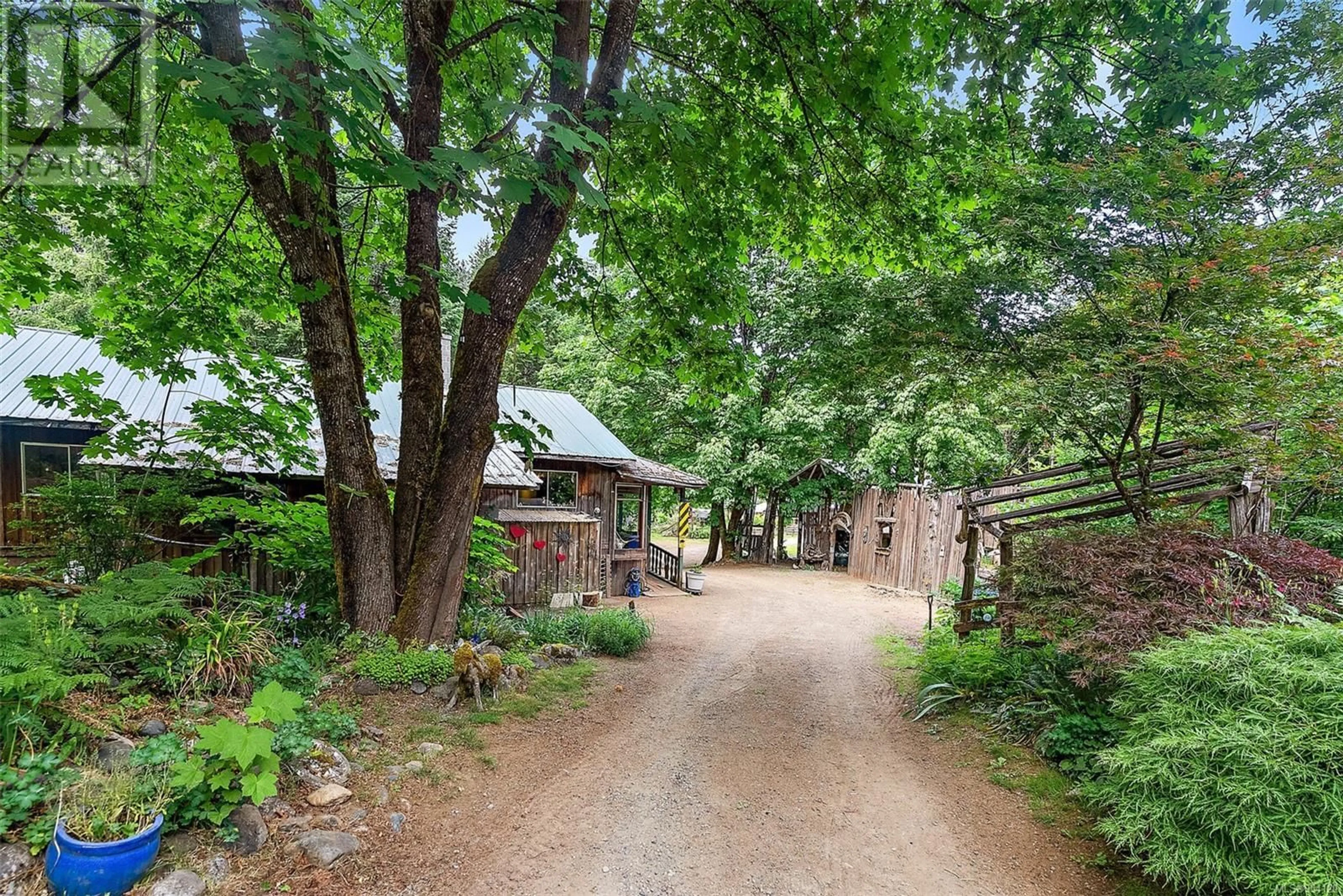3999 Renfrew Rd, Shawnigan Lake, British Columbia V0R2W1
Contact us about this property
Highlights
Estimated ValueThis is the price Wahi expects this property to sell for.
The calculation is powered by our Instant Home Value Estimate, which uses current market and property price trends to estimate your home’s value with a 90% accuracy rate.Not available
Price/Sqft$414/sqft
Est. Mortgage$5,368/mo
Tax Amount ()-
Days On Market274 days
Description
This incredible riverfront acreage is the perfect generational estate - spanning 12.2 acres alongside the Koksilah River (2000+ feet!), it is completely private, surrounded by protected parks and forestry land on all sides, with your own private rainforest trails, beaches, and swimming hole! It is tucked away from the hustle and bustle and only a 10-minute drive from schools and amenities. The property has two houses on site (785 sq/ft & 1086 sq/ft) and several creative outbuildings, including a 950 sq/ft gazebo and bar, a music stage, and a converted food truck/cookhouse for hosting family and friends for live music or events. There are mature gardens ready to take over and a separate chicken coop and pen for those wanting to grow their own food and raise animals. A diverse collection of exterior art installations are featured across the property, with riverside sites for relaxing in the hammock, enjoying a morning yoga session, or sitting around a fire pit with friends and family - an ultimate generational property with endless opportunities. The main house has had several significant updates, including a new roof, windows, electrical, insulation, drywall, and other finishing improvements. All the significant legwork is complete, and it's now ready for your ideas for the siding, paint, and trim. The other home is structurally sound but requires major renovations to restore its full potential. Electricity for the property is generated onsite using water currents and a Pelton wheel. The current system produces 11 kilowatts of reliable and affordable power. Imagine reducing your electricity AND water bill to only $750 per YEAR for the entire property. You can grow your own food, generate your own power, and be 100% self-reliant! (id:39198)
Property Details
Interior
Main level Floor
Dining room
7 ft x measurements not availableKitchen
11'2 x 10'4Living room
14'6 x 15'7Den
7'7 x 11'8Exterior
Parking
Garage spaces 50
Garage type RV
Other parking spaces 0
Total parking spaces 50
Property History
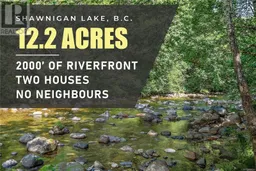 59
59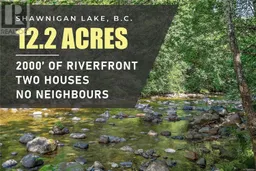 56
56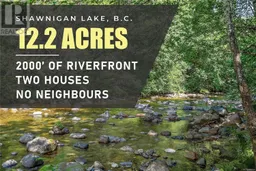 58
58
