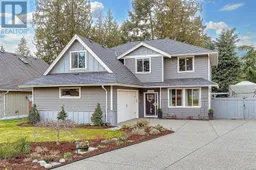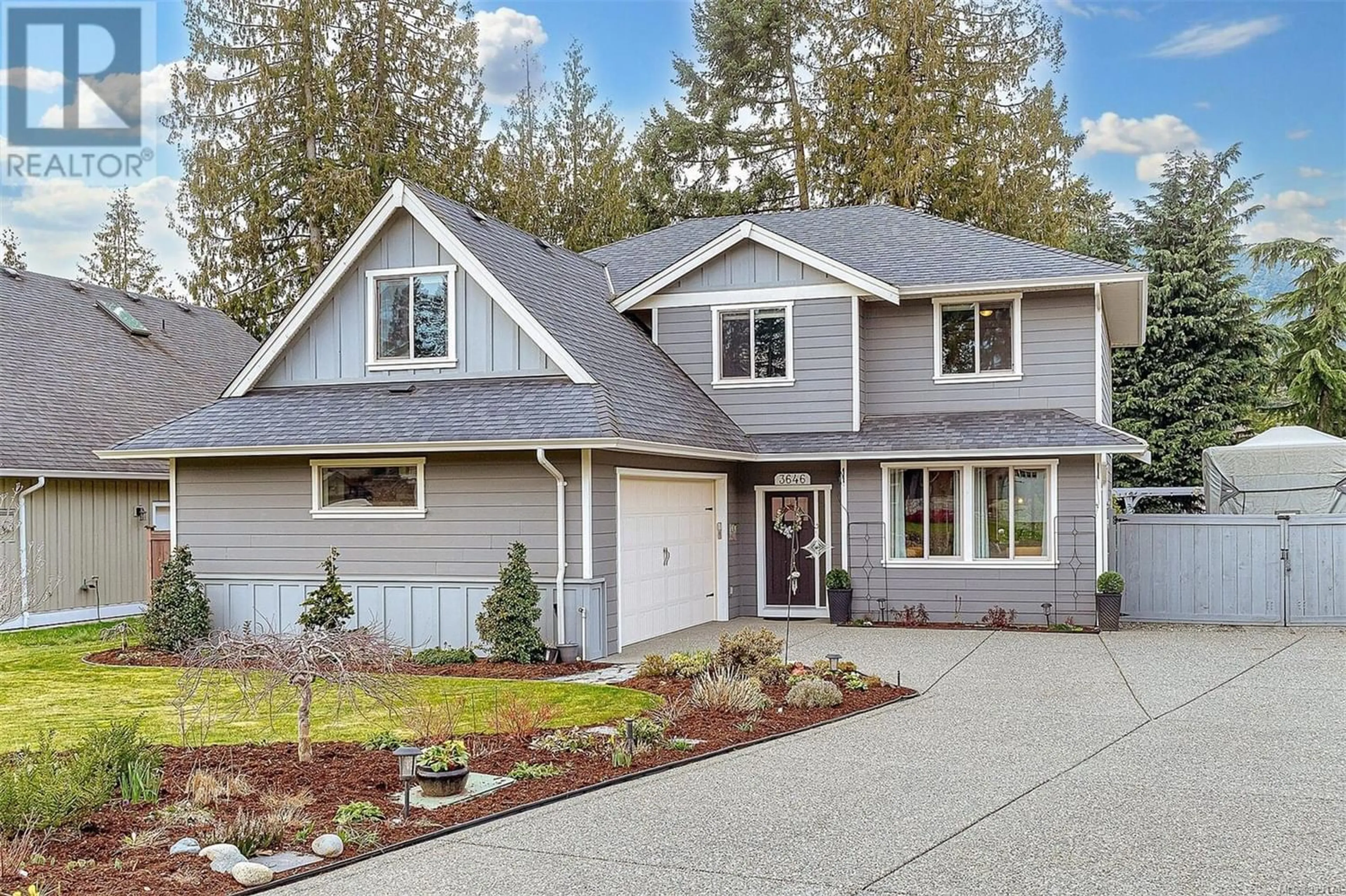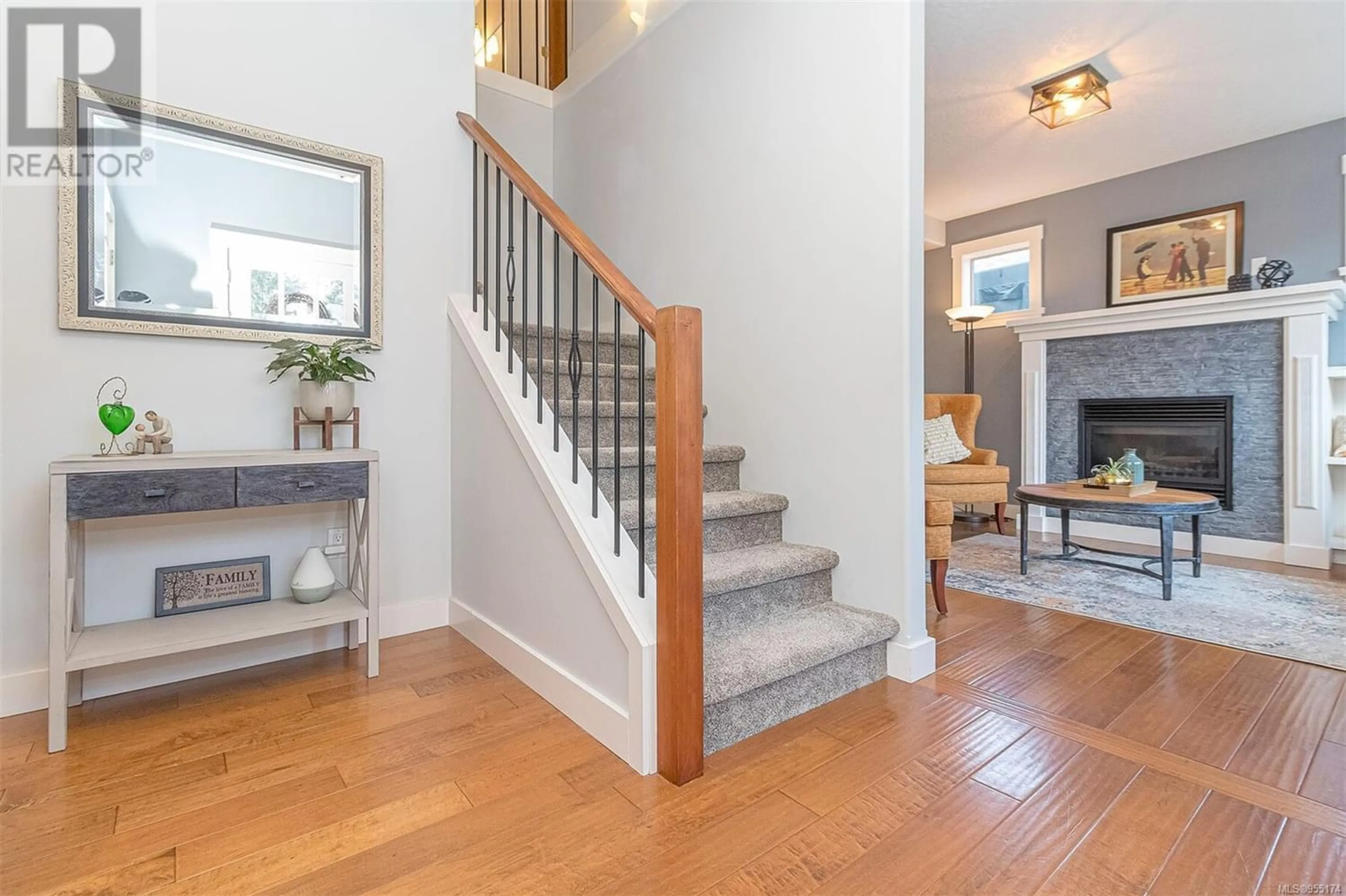3646 Soren Pl, Cobble Hill, British Columbia V0R1L0
Contact us about this property
Highlights
Estimated ValueThis is the price Wahi expects this property to sell for.
The calculation is powered by our Instant Home Value Estimate, which uses current market and property price trends to estimate your home’s value with a 90% accuracy rate.Not available
Price/Sqft$363/sqft
Est. Mortgage$4,574/mo
Tax Amount ()-
Days On Market257 days
Description
Experience premium living in Cobble Hill with this impressive executive home nestled on a charming cut de sac steps to parks and the village centre. A harmony of comfort and style, this 2-storey beauty offers 4 bedrooms, 3 bathrooms, family room, den and bonus recreation/media room in a highly functional 2,470 sq. ft. of living space. Stepping into the heart of this home: the generous, meticulously designed kitchen, you will fall in love with the sleek quartz countertops, tile backsplash, and quality appliances. The magnificent light streaming from the large windows makes it a joy to cook and spend time in. A tasteful separate dining room and formal living area, warmed by a gas fireplace, makes entertaining easy. Built-in china cabinets, hutch & wine rack offer both function and aesthetic beauty. Upstairs, retreat to a spacious master suite that guarantees relaxation. Featuring a bright ensuite with double vanity, king-size glass-enclosed shower & soaker tub plus a large walk-in closet. Three additional bedrooms, main bathroom and spacious bonus loft (perfect for home theatre or games room) round out the upper level. With plenty of windows illuminating every room and 9’ ceilings on the main, you will enjoy a sense of space & openness throughout this lovely home. Additional features include a heat pump, 3' crawlspace for lots of storage, screened RV parking area & beautifully landscaped private back yard complete with veggie gardens. Welcome to your new home, one that has been thoughtfully designed keeping in mind the comfort and needs of family living. Call now for your private viewing! (id:39198)
Property Details
Interior
Features
Second level Floor
Recreation room
14' x 18'Ensuite
Bathroom
Bedroom
10' x 12'Exterior
Parking
Garage spaces 6
Garage type -
Other parking spaces 0
Total parking spaces 6
Property History
 69
69

