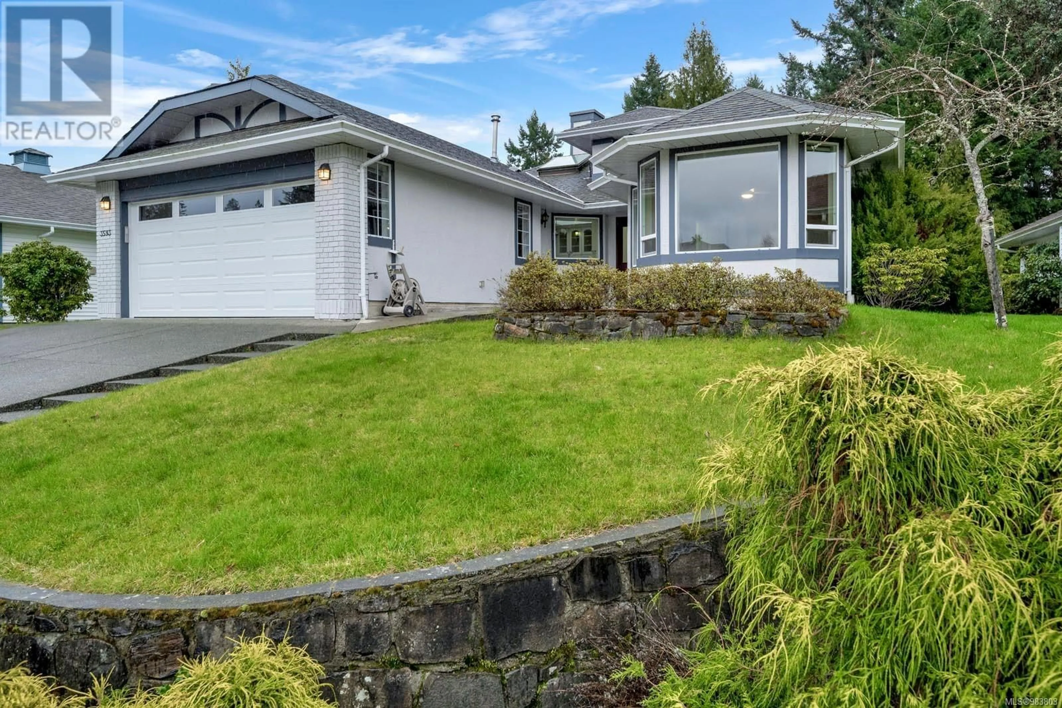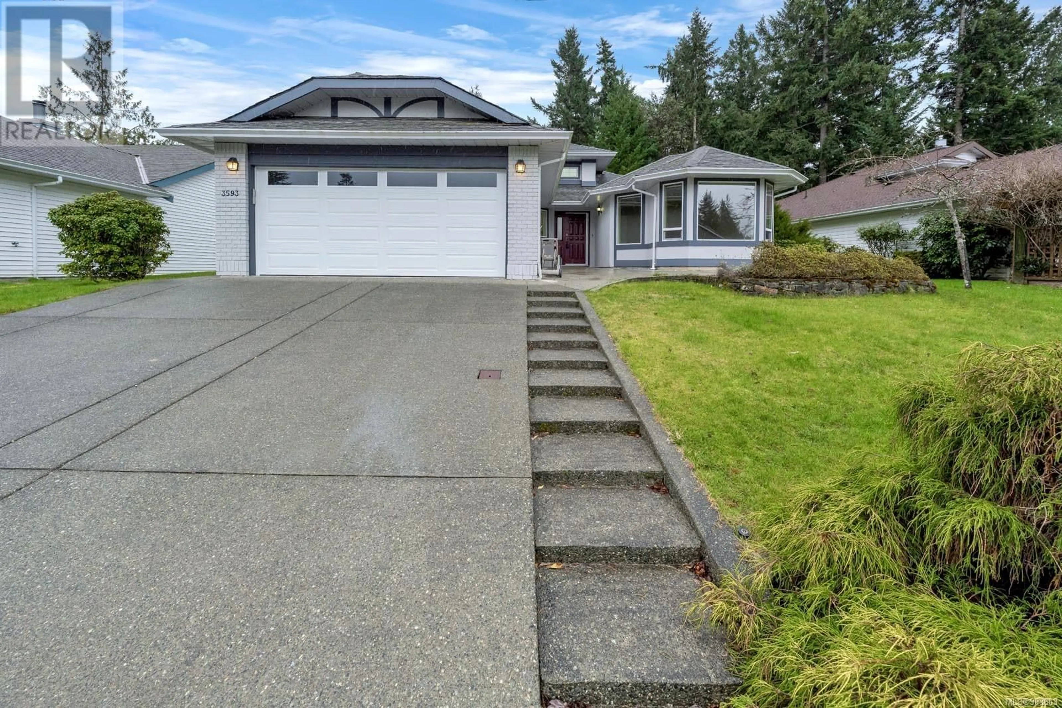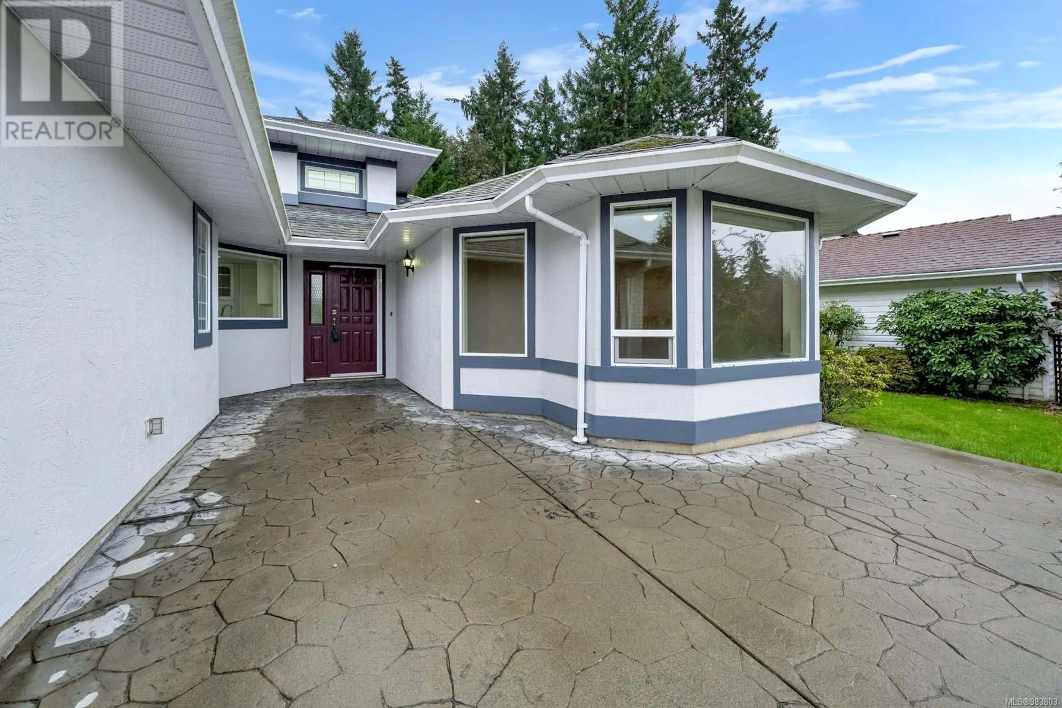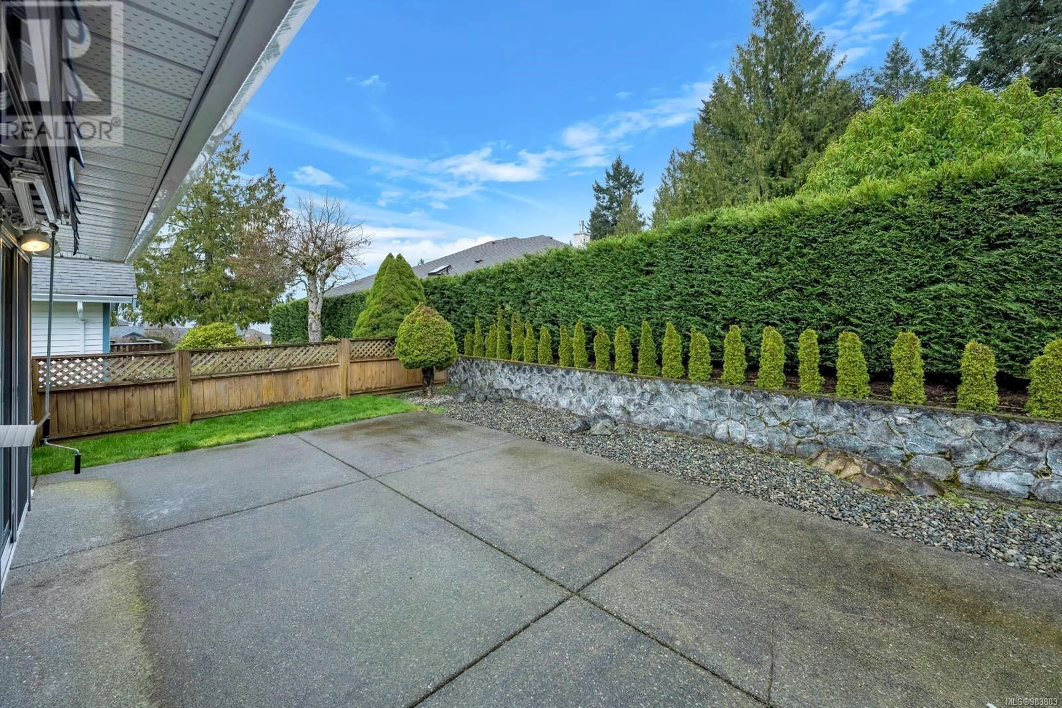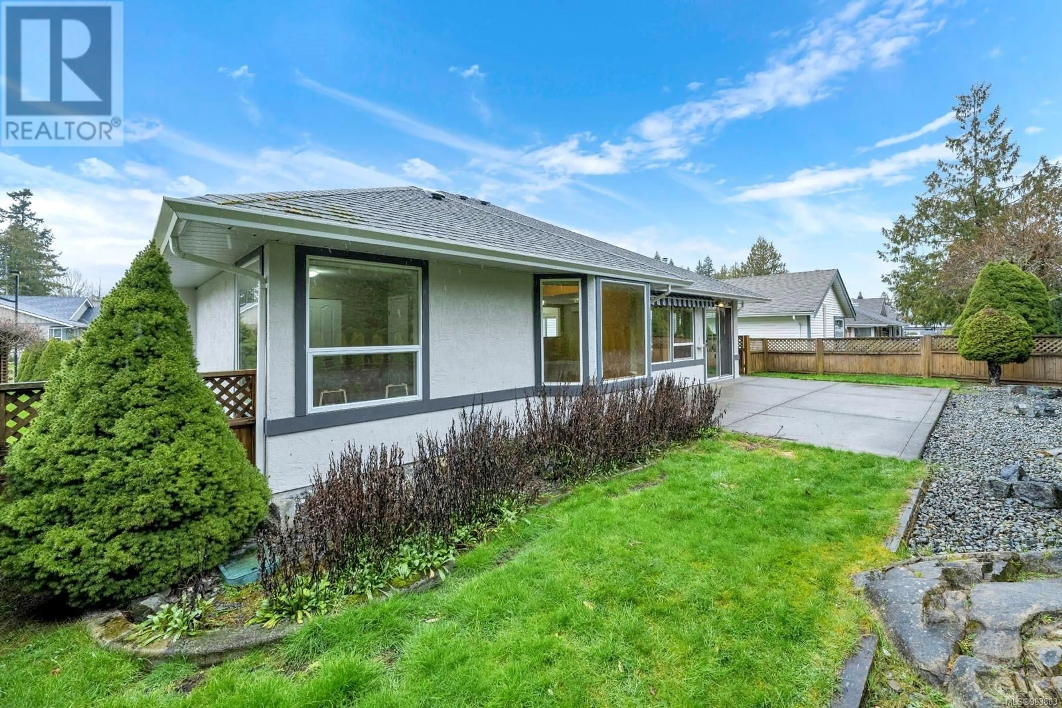3593 Arbutus Dr N, Cobble Hill, British Columbia V0R1L1
Contact us about this property
Highlights
Estimated ValueThis is the price Wahi expects this property to sell for.
The calculation is powered by our Instant Home Value Estimate, which uses current market and property price trends to estimate your home’s value with a 90% accuracy rate.Not available
Price/Sqft$413/sqft
Est. Mortgage$3,221/mo
Maintenance fees$482/mo
Tax Amount ()-
Days On Market5 days
Description
Immediate possession available. Fabulous deal in Arbutus Ridge. 1814sq ft, 2 spacious bedrooms, 2 beautifully updated bathrooms, expansive open living room / dining room, office and sun room w/ ocean glimpse. The updated French style kitchen is a dream, with sit up island and motorized skylight above, an adjoining eating area w/ sliders to side patio. Bright entry with vaulted ceiling. Stamped concrete front patio, exposed aggregate driveway w/ side stairs, fenced back yard w/ patio . Move in Condition. Start living your retirement dreams!. New paint. Poly B plumbing replaced. Priced well below assessment. Situated close to the amenities of the village center. Arbutus Ridge is a gated, golf course, waterfront community for folks over 55. There are 40+ social clubs, boating, swimming, tennis, hiking, etc. all outside your door. Located midway between Victoria and Nanaimo, in the heart of the Cowichan Valley's wine country. (id:39198)
Property Details
Interior
Features
Main level Floor
Bathroom
Living room
20 ft x 12 ftEnsuite
Dining nook
10 ft x measurements not availableExterior
Parking
Garage spaces 3
Garage type -
Other parking spaces 0
Total parking spaces 3
Condo Details
Inclusions
Property History
 33
33

