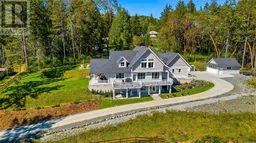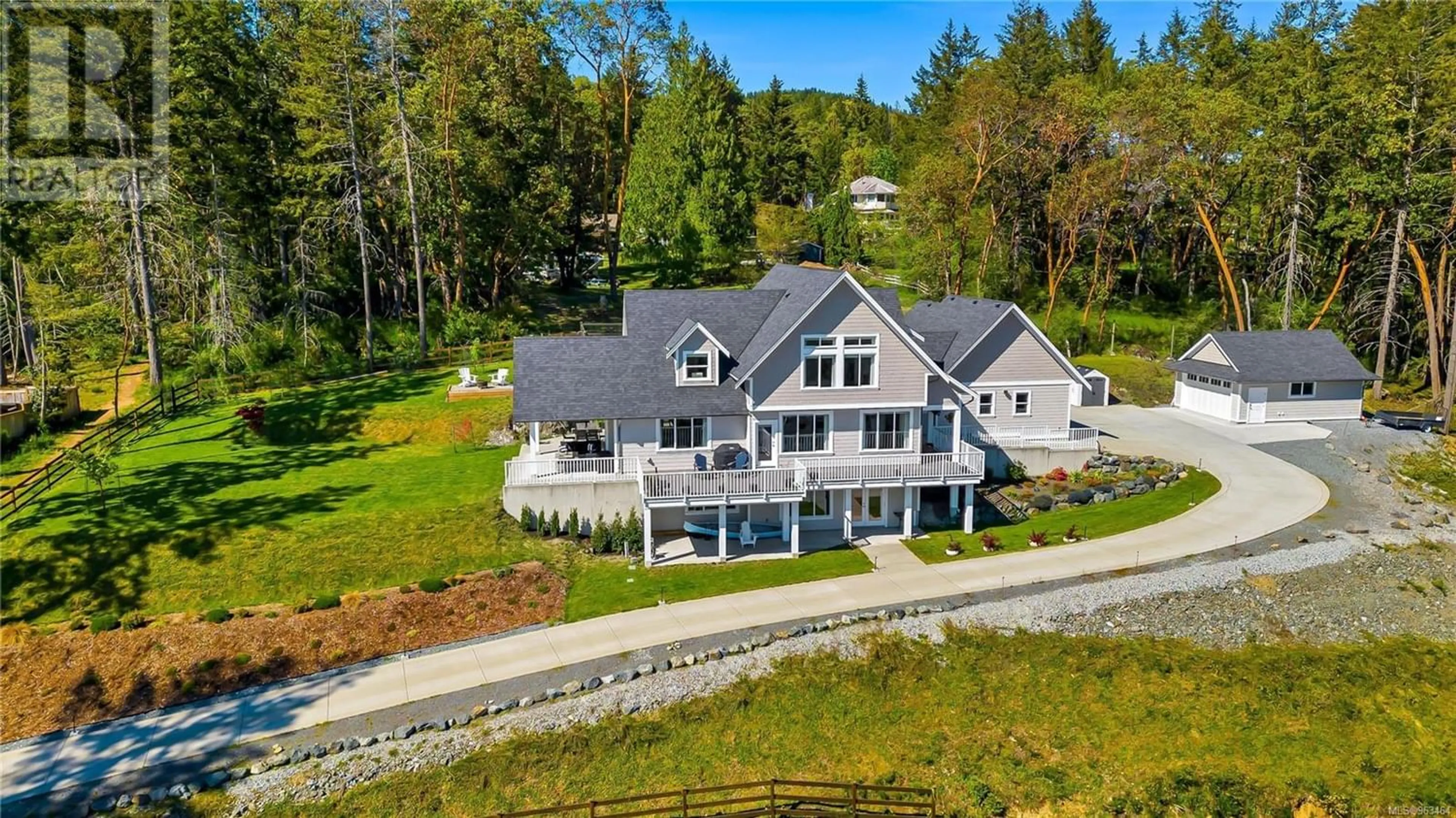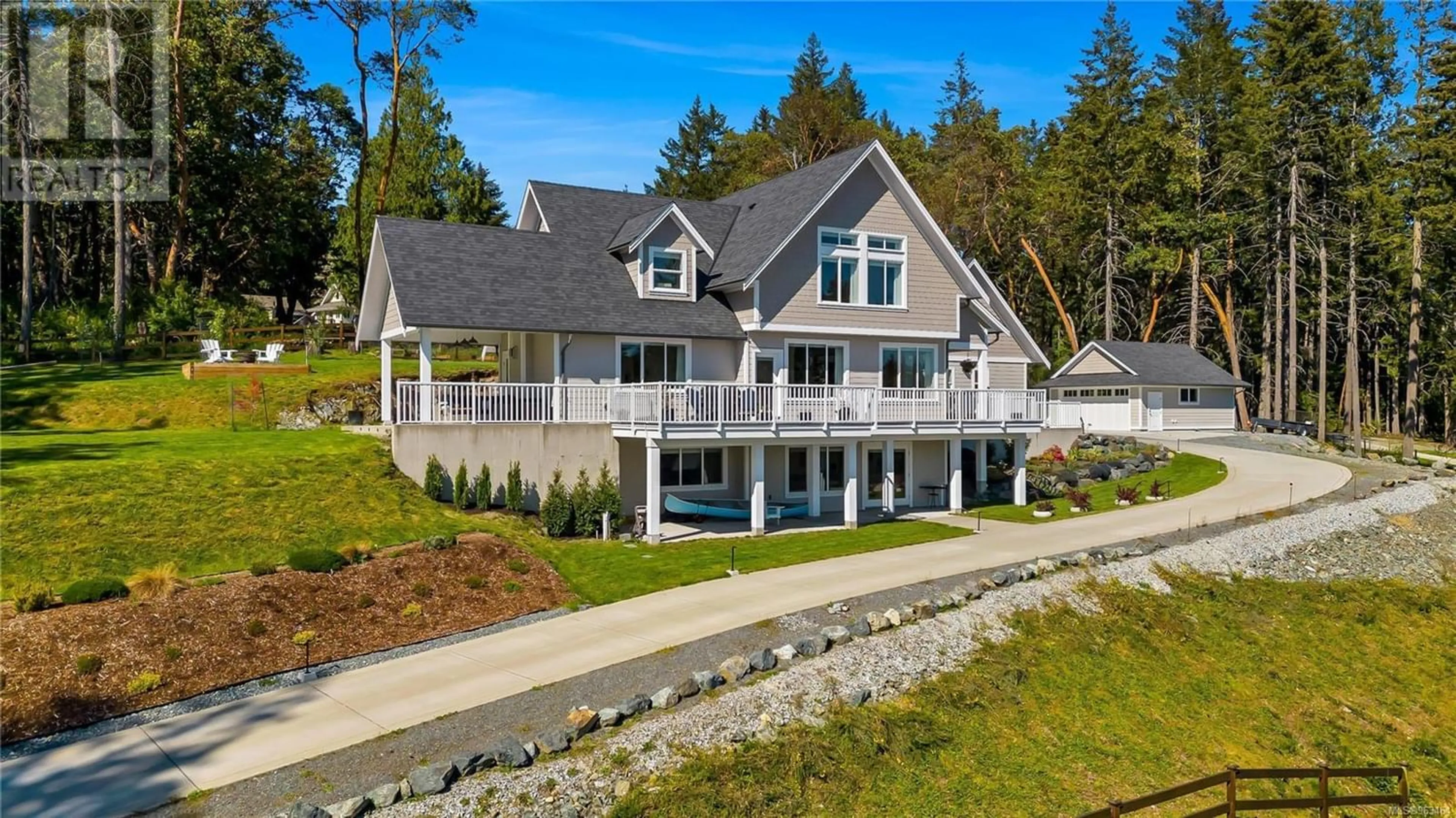3245 Pinder Pl, Cobble Hill, British Columbia V8H0B4
Contact us about this property
Highlights
Estimated ValueThis is the price Wahi expects this property to sell for.
The calculation is powered by our Instant Home Value Estimate, which uses current market and property price trends to estimate your home’s value with a 90% accuracy rate.Not available
Price/Sqft$442/sqft
Est. Mortgage$7,644/mo
Tax Amount ()-
Days On Market194 days
Description
This stunning 2020 custom-built home sits on a picturesque 1-acre lot with breathtaking mountain views. Over 4000 sqft of impeccably maintained living space. The spacious main floor offers a gourmet kitchen with traditional white millwork, Quartz countertops, and stainless steel appliances including a built in Bosch wall oven and microwave. Gorgeous engineered hardwood, crown moulding and 9' ceilings throughout the main. Enjoy the warmth of the N/G fireplace in the living room, a full dining area and a large home office. Outside loads of sunny patios and a covered area with natural gas plumbed for the BBQ and fire bowl. Upstairs you will find 3 large bedrooms including a primary suite with 2 walk-in closets and an oversized 5pc ensuite. Vaulted ceilings and Restoration Hardware bathroom vanities through. A 4th bedroom and recreation room down for the teenagers or visiting guests. Triple car over-height garage plus a detached 2 car garage for the toys. What a beautiful spot. (id:39198)
Property Details
Interior
Features
Second level Floor
Bathroom
Bedroom
12 ft x 11 ftBedroom
26 ft x 14 ftEnsuite
Exterior
Parking
Garage spaces 6
Garage type -
Other parking spaces 0
Total parking spaces 6
Property History
 65
65

