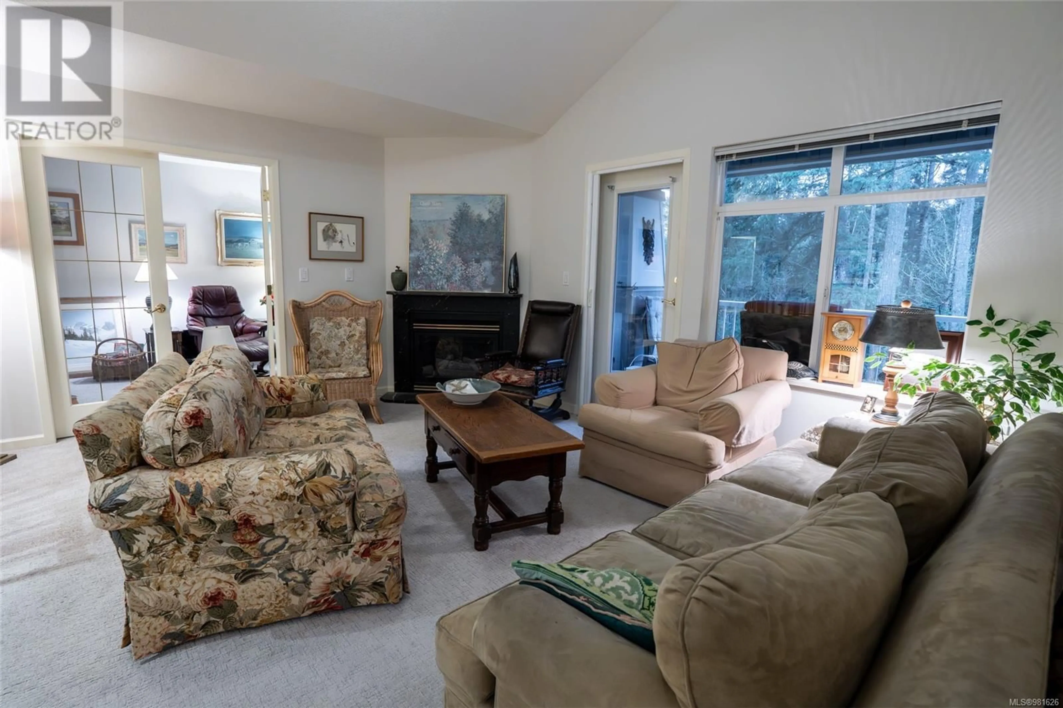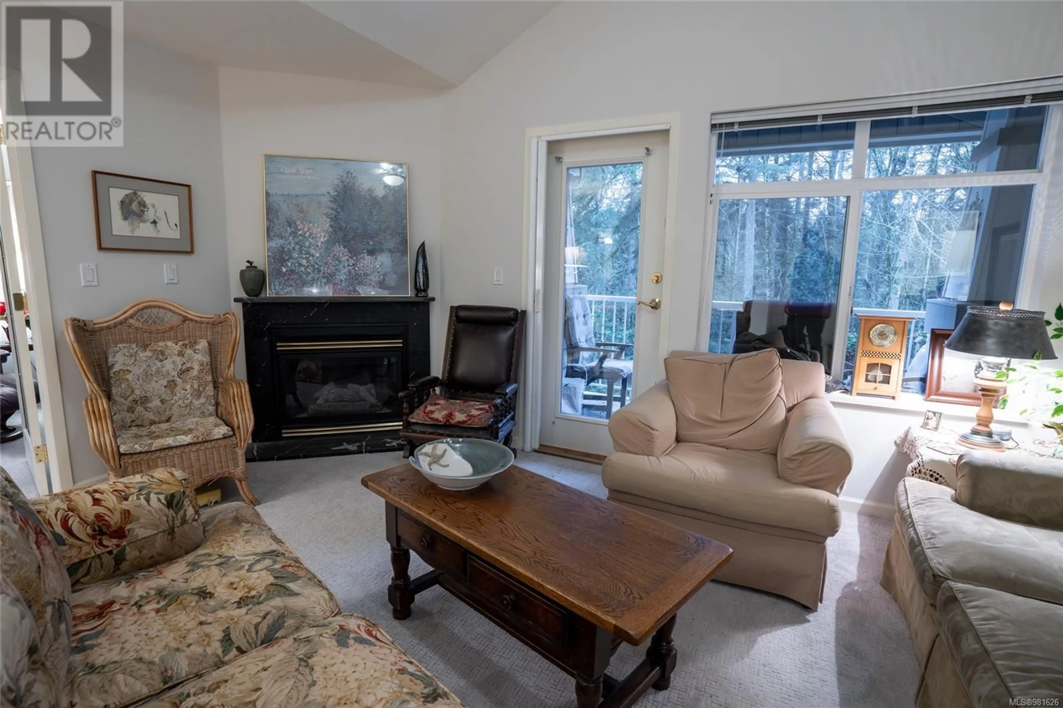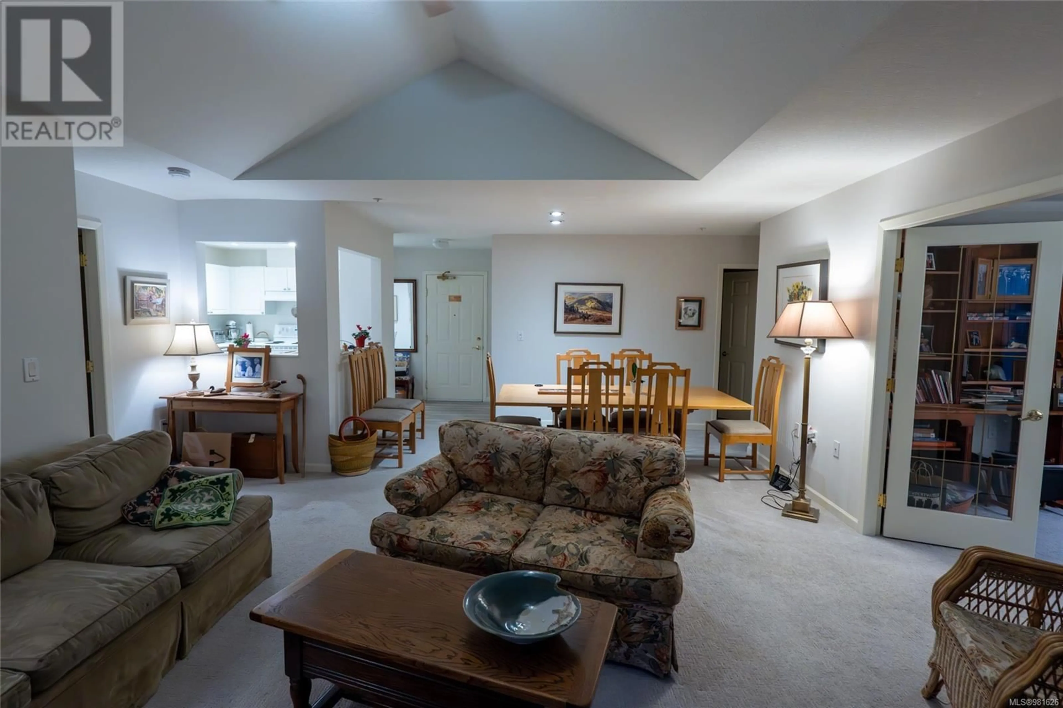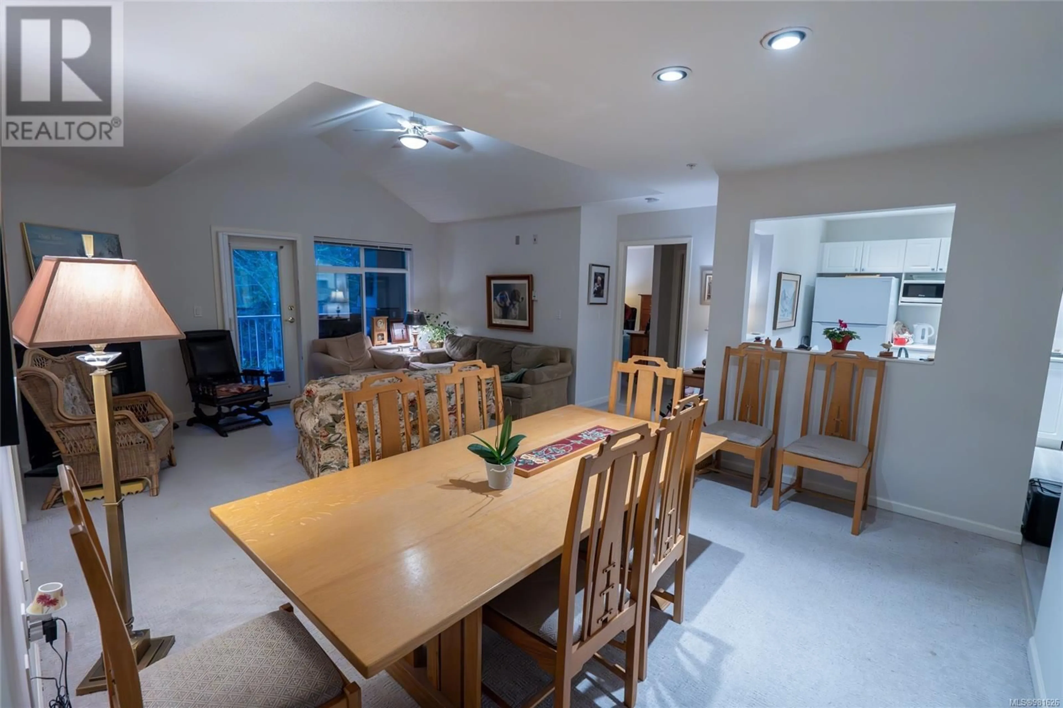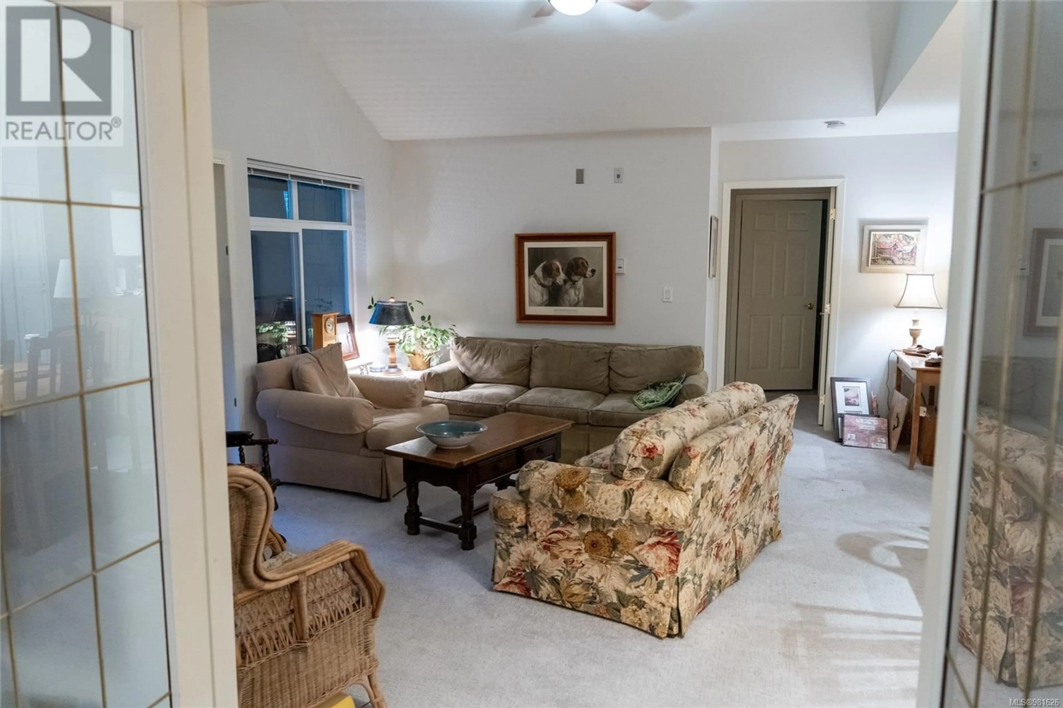311 2777 Barry Rd, Mill Bay, British Columbia V0R2P2
Contact us about this property
Highlights
Estimated ValueThis is the price Wahi expects this property to sell for.
The calculation is powered by our Instant Home Value Estimate, which uses current market and property price trends to estimate your home’s value with a 90% accuracy rate.Not available
Price/Sqft$357/sqft
Est. Mortgage$1,928/mo
Maintenance fees$460/mo
Tax Amount ()-
Days On Market10 days
Description
This fantastic top floor unit at The Cove is one of the largest in the complex at just over 1170 sqft. The vaulted ceiling in the living area provides added brightness and a spacious feeling; yet still cozy with the gas fireplace. A tube light in the kitchen is an extra bonus. You will be hard-pressed to find a larger master bedroom in a condo, AND it has two large closets providing plenty of storage. Views of the forested area are on the quiet side of the building. The ensuite is a 4 pc with tub/shower, updated toilet & over-height vanity. The second bathroom offers a walk-in shower and there is a separate laundry/storage room. This 55+ building has a large common area with well equipped kitchen for resident events & gatherings. This unit has one of the covered parking spots & the building is a short walk to all the wonderful amenities Mill Bay has to offer. (id:39198)
Property Details
Interior
Features
Main level Floor
Primary Bedroom
16'5 x 11'1Living room
15'4 x 12'10Laundry room
measurements not available x 12 ftKitchen
11'1 x 12'8Exterior
Parking
Garage spaces 42
Garage type -
Other parking spaces 0
Total parking spaces 42
Condo Details
Inclusions

