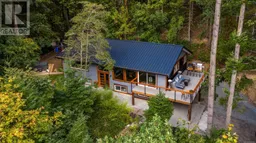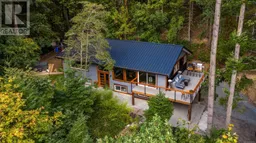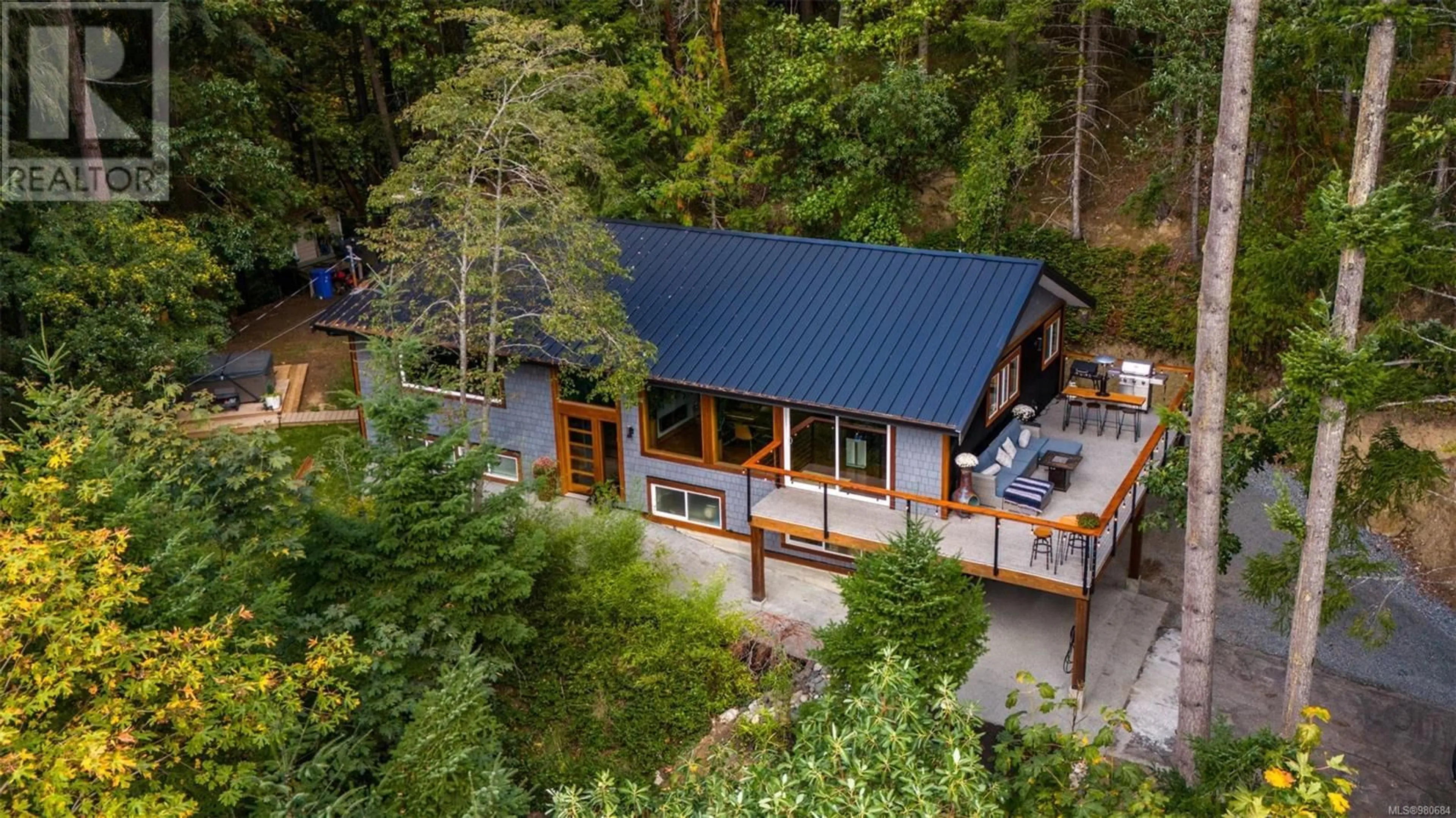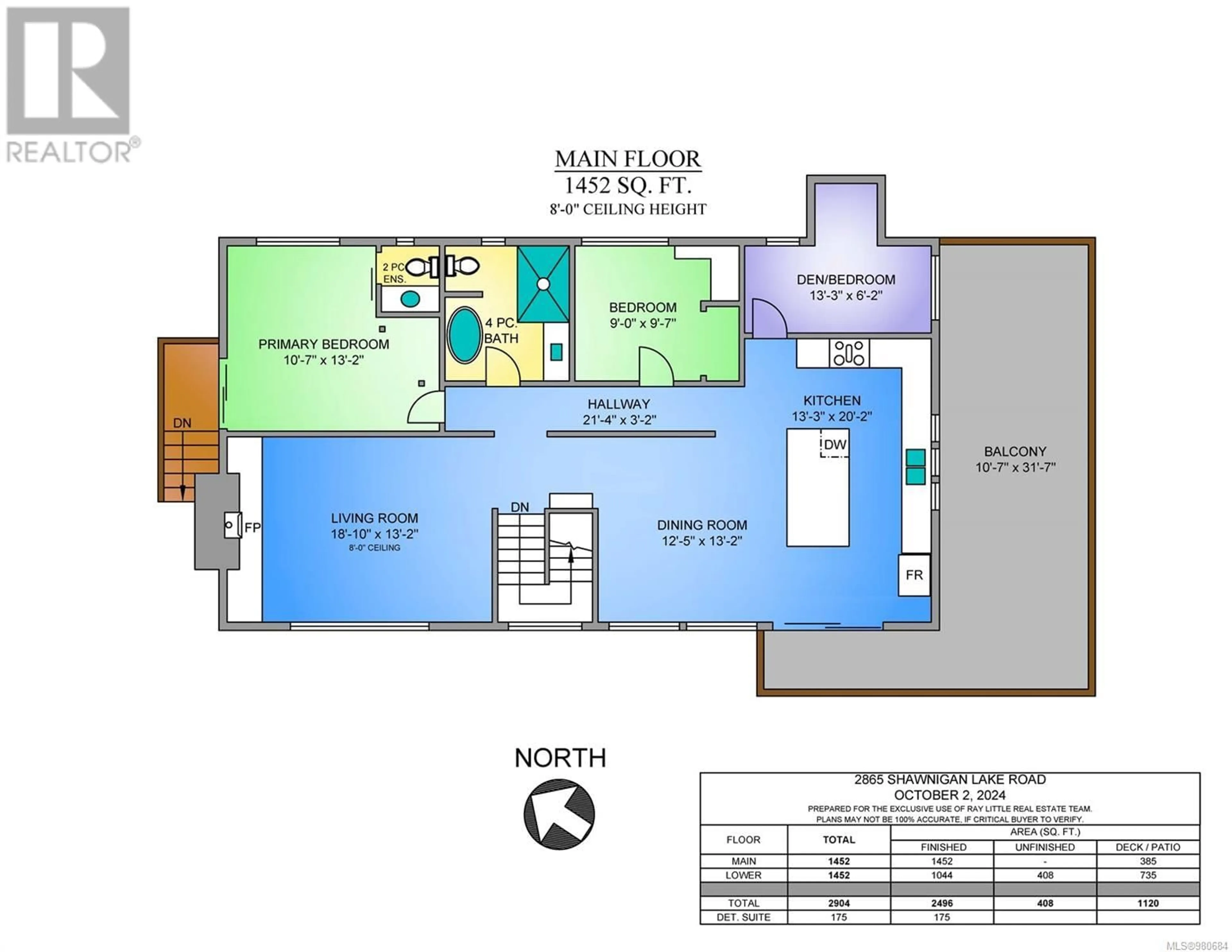2865 Shawnigan Lake Rd, Shawnigan Lake, British Columbia V0R2W0
Contact us about this property
Highlights
Estimated ValueThis is the price Wahi expects this property to sell for.
The calculation is powered by our Instant Home Value Estimate, which uses current market and property price trends to estimate your home’s value with a 90% accuracy rate.Not available
Price/Sqft$395/sqft
Est. Mortgage$4,938/mo
Tax Amount ()-
Days On Market5 days
Description
In the heart of Shawnigan Lake you’ll find this beautifully updated 2,500 sqft residence with 4 beds, 2 versatile dens & 3 baths sitting on a private 0.73-acre parcel with lake views, blending modern elegance with the tranquility of nature. As you step inside, you’ll be greeted by high-quality finishes where attention to detail is evident. The gourmet kitchen boasts premium appliances, a large island, granite countertops & floor to ceiling windows. The bathrooms are tastefully updated, featuring modern fixtures & elegant designs. Downstairs, the second kitchen has a sink, dishwasher, spot for a fridge & stove. Outside you’ll enjoy a hot tub with a propane heated shower or cozy evenings by the fire pit. Notable upgrades include a metal roof, vinyl windows & septic. The location is just a stone's throw away from The Black Swan Pub, Masons Beach & convenience store, while the Shawnigan Lake Village is just a short stroll away. Ask for the home book for more info & full list of updates. (id:39198)
Property Details
Interior
Features
Main level Floor
Kitchen
13'3 x 20'2Dining room
12'5 x 13'2Living room
18'10 x 13'2Bathroom
Exterior
Parking
Garage spaces 2
Garage type Stall
Other parking spaces 0
Total parking spaces 2
Property History
 42
42 40
40

