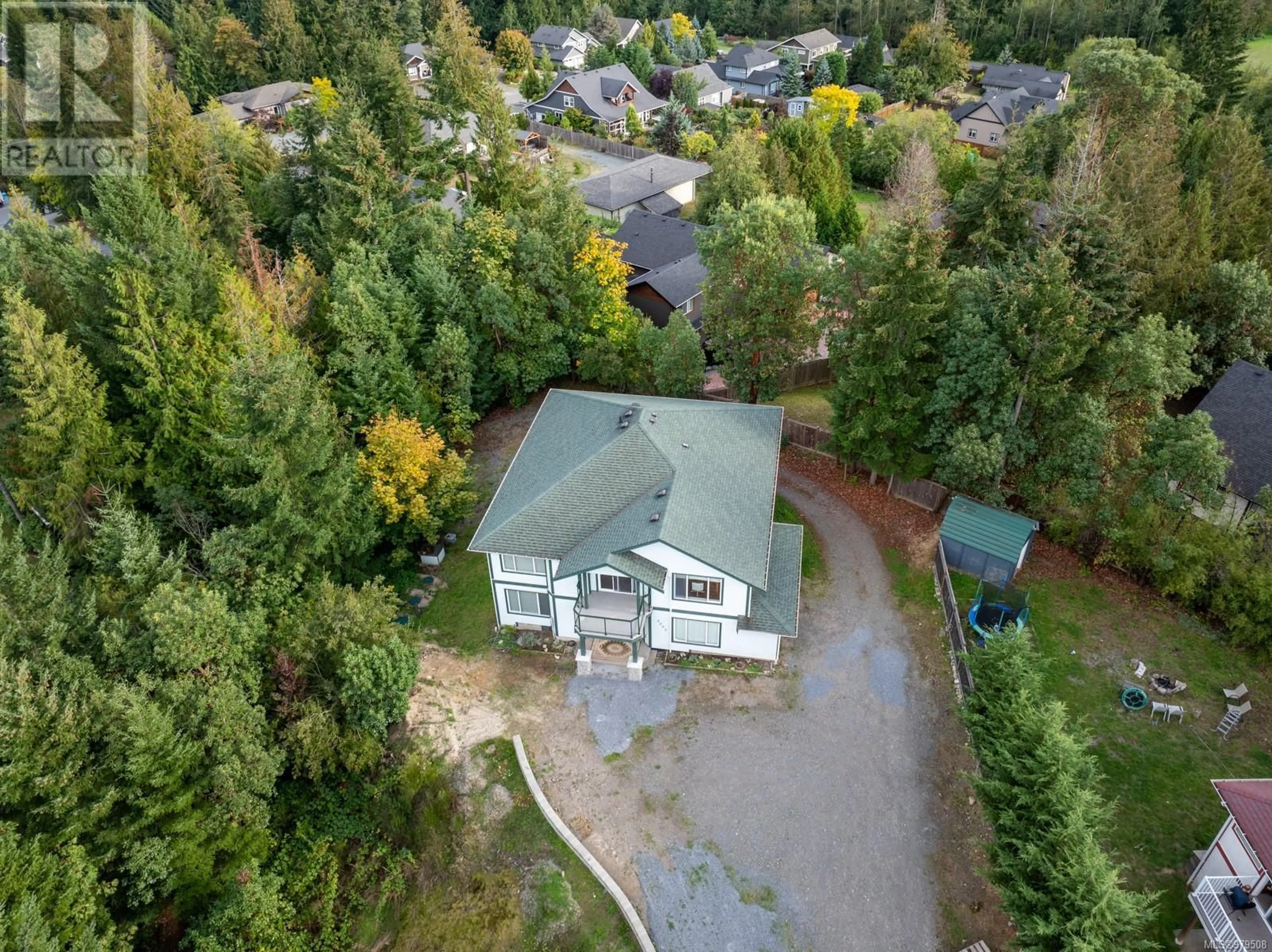2663 Kia Cres, Shawnigan Lake, British Columbia V8H3B1
Contact us about this property
Highlights
Estimated ValueThis is the price Wahi expects this property to sell for.
The calculation is powered by our Instant Home Value Estimate, which uses current market and property price trends to estimate your home’s value with a 90% accuracy rate.Not available
Price/Sqft$443/sqft
Est. Mortgage$5,579/mo
Maintenance fees$83/mo
Tax Amount ()-
Days On Market3 days
Description
Visit REALTOR® website for additional information. Welcome to this custom-built 6 bedroom, 4 bathroom home on a 0.5 acre lot in Shawnigan Lake, featuring a fully self contained 2 bedroom in-law suite with a private entrance. The suite includes a modern kitchen, an open living/dining area with large windows, a primary bedroom with a walk-in closet, a second bedroom, a 4PC bathroom, and in-suite laundry-ideal for extended family or as a mortgage helper. The main floor features a versatile bedroom that could double as a home office, a 2pc bathroom, and direct access to the double car garage. Upstairs, the main living area offers an open-concept design with a chef's kitchen. The dining area opens onto a deck, perfect for relaxing. The primary bedroom has an 4pc ensuite and a walk-in closet. Two additional bedrooms, a 4pc bathroom, and a laundry area complete this level. This home is perfect for families or investors. A must-see! (id:39198)
Property Details
Interior
Features
Lower level Floor
Bathroom
Bedroom
9'7 x 14'1Primary Bedroom
10'4 x 18'0Kitchen
18'1 x 18'0Exterior
Parking
Garage spaces 10
Garage type -
Other parking spaces 0
Total parking spaces 10
Condo Details
Inclusions
Property History
 20
20

