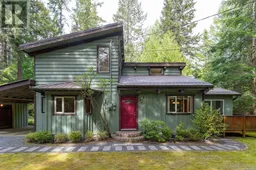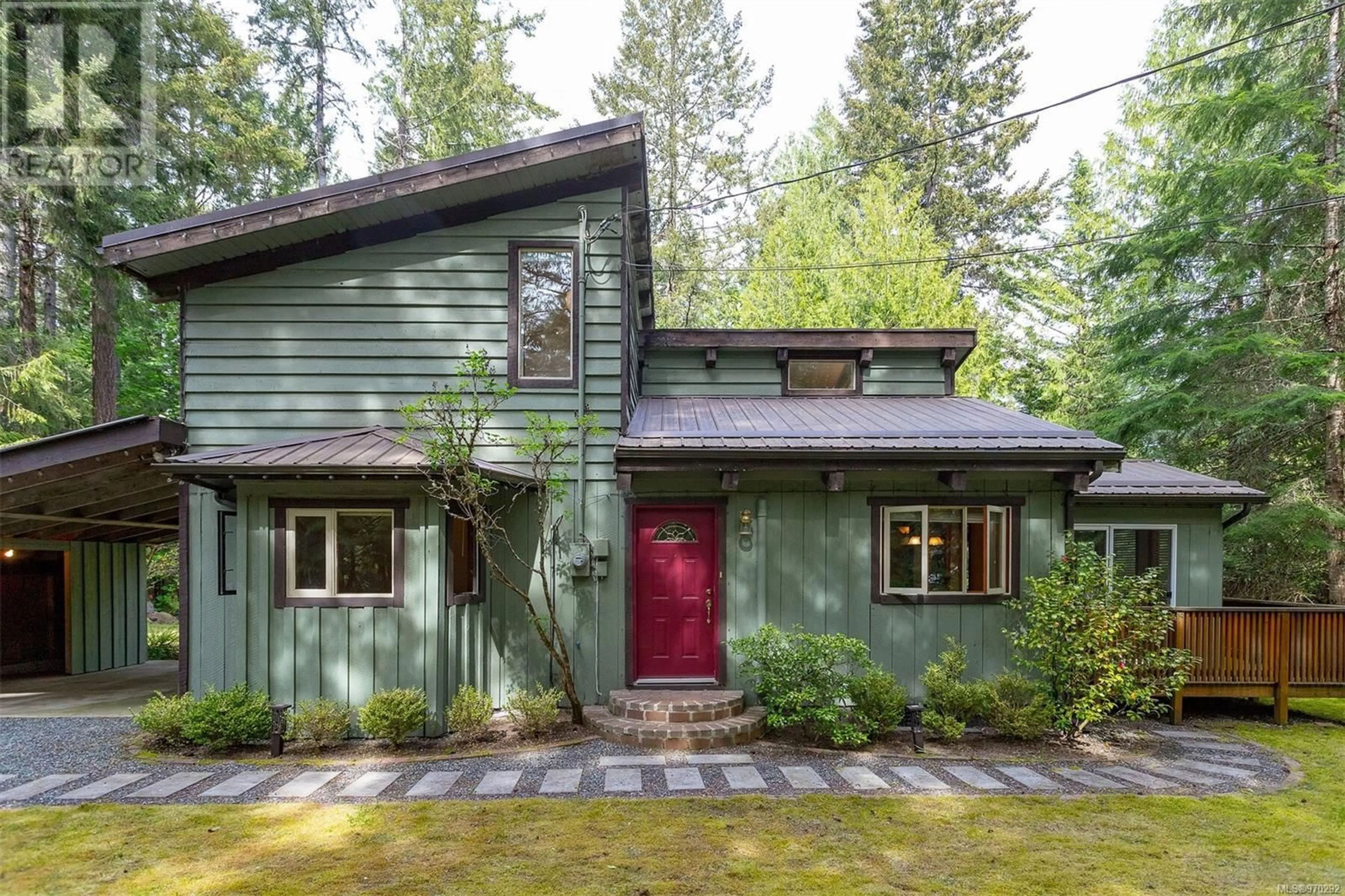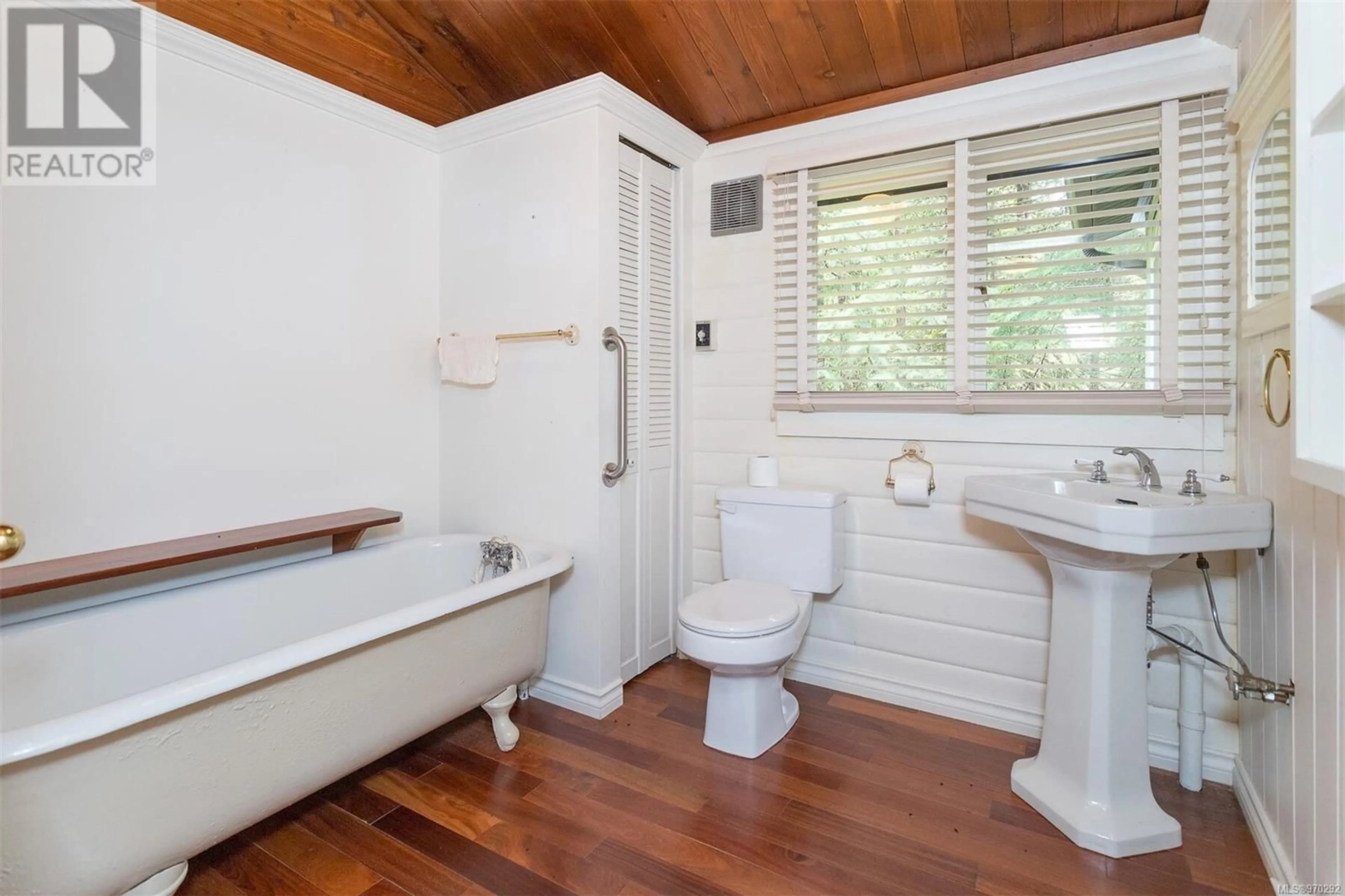2645 West Shawnigan Lake Rd, Shawnigan Lake, British Columbia V8H2E2
Contact us about this property
Highlights
Estimated ValueThis is the price Wahi expects this property to sell for.
The calculation is powered by our Instant Home Value Estimate, which uses current market and property price trends to estimate your home’s value with a 90% accuracy rate.Not available
Price/Sqft$500/sqft
Est. Mortgage$3,414/mo
Tax Amount ()-
Days On Market137 days
Description
Welcome to this charming 2-bedroom, 2-bathroom character home, close to the lake, on a flat 1-acre lot in rural West Shawnigan. Upon entering, you'll find a cozy kitchen, living room, bathroom, sun/family-room, and bedroom all on the main level. Upstairs, the primary bedroom features an ensuite, a Romeo/Juliet balcony, and ample closet space or a flex room. Enjoy the private back deck and the low-maintenance, partially treed yard. There's plenty of parking for vehicles, toys, and RVs, with room to build a workshop. Recreation abounds as this property is right next to the Trans Canada Trail and just a 5-minute stroll to public lake access at the end of Tranent Rd. Just a 5-minute drive south brings you to West Shawnigan Lake Park—a summer recreation area offering swimming, paddling, and fishing in trout-stocked waters. Don’t miss the opportunity to enjoy the serene and active lifestyle this property offers and envision your future here! (id:39198)
Property Details
Interior
Features
Main level Floor
Family room
9'8 x 12'0Bathroom
Living room
14'8 x 17'11Laundry room
11'9 x 7'2Exterior
Parking
Garage spaces 8
Garage type -
Other parking spaces 0
Total parking spaces 8
Property History
 48
48

