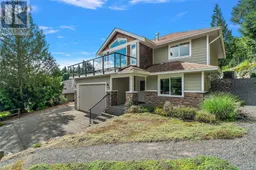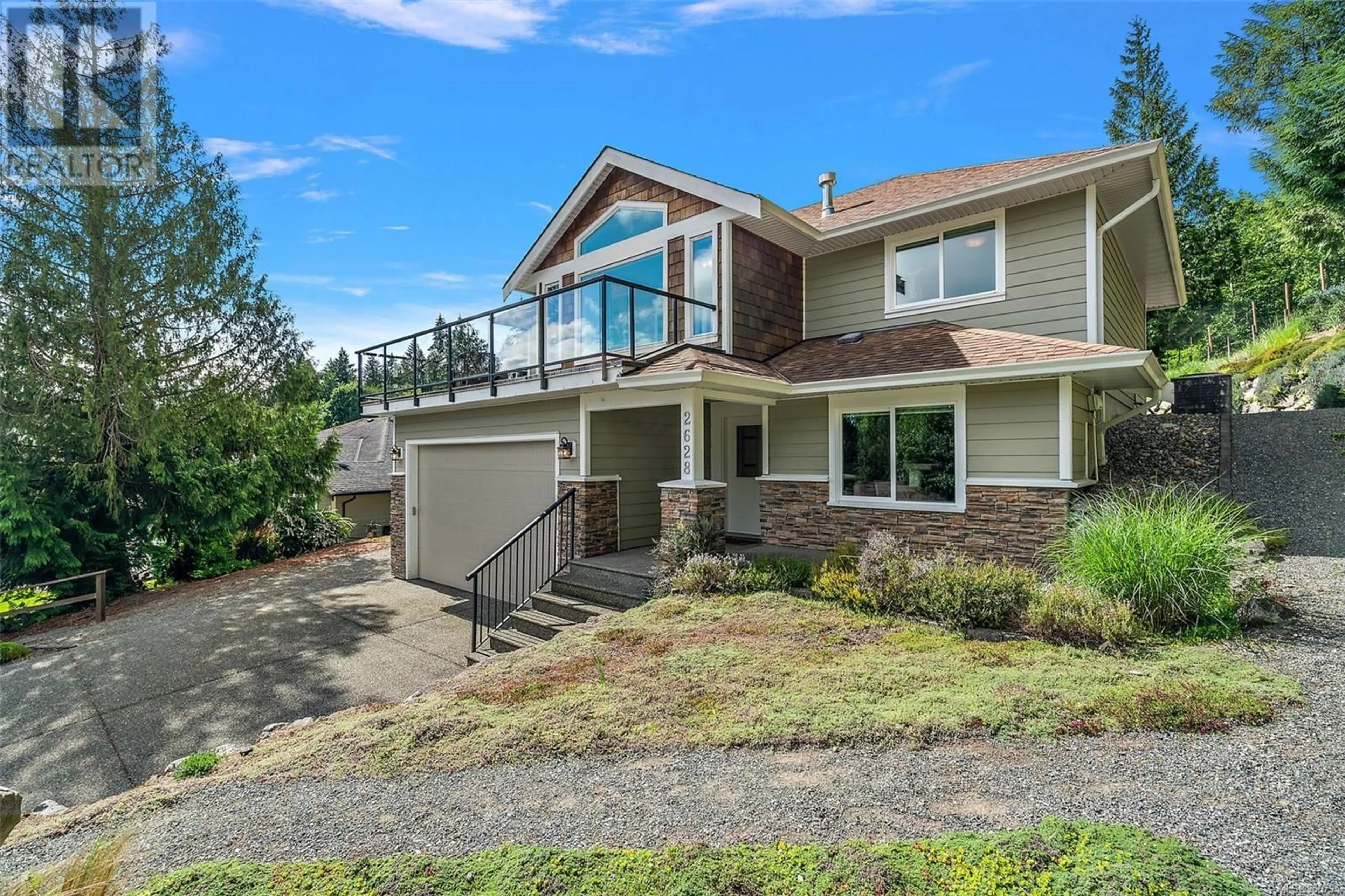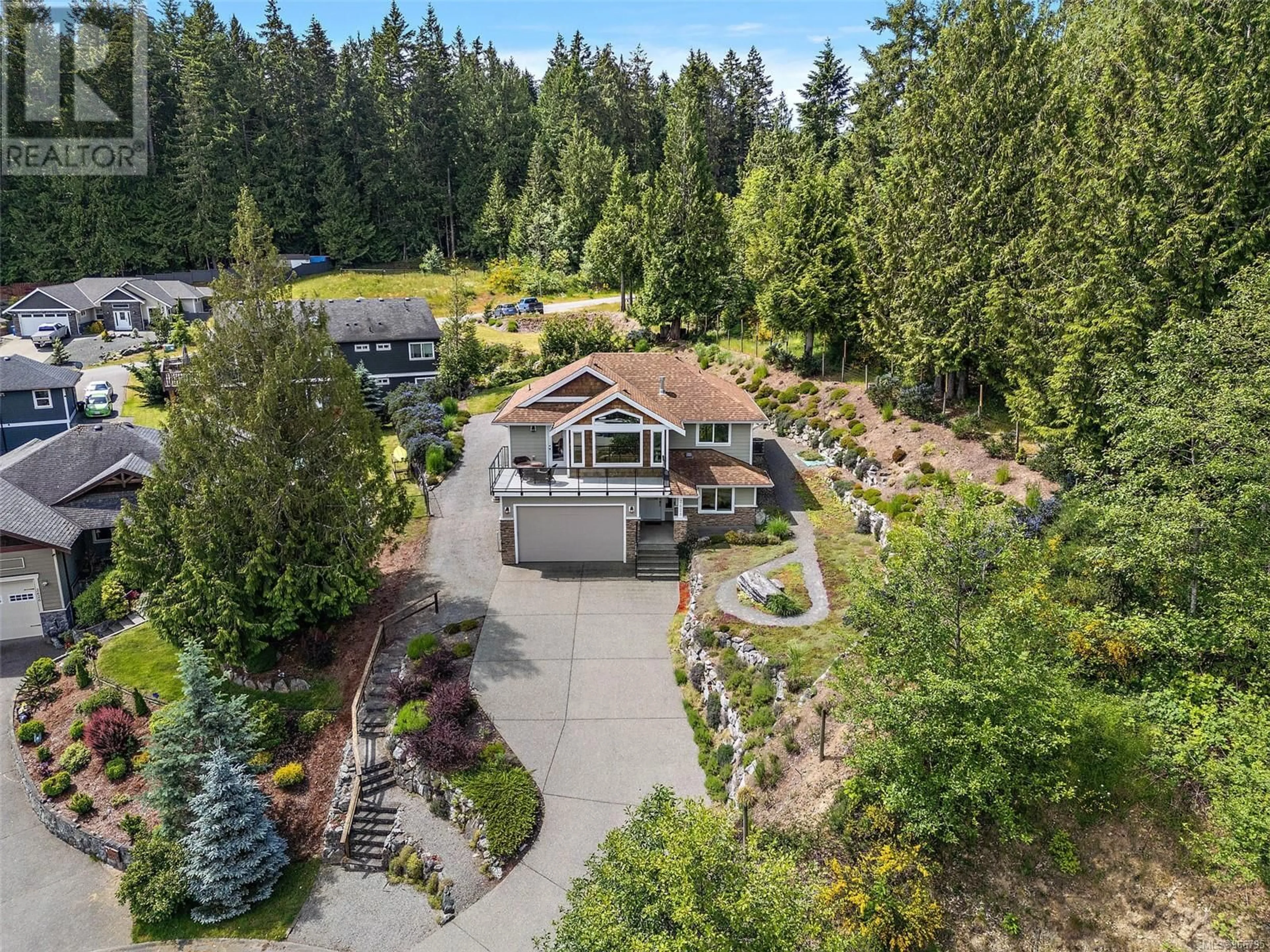2628 Streamside Pl, Mill Bay, British Columbia V0R1N2
Contact us about this property
Highlights
Estimated ValueThis is the price Wahi expects this property to sell for.
The calculation is powered by our Instant Home Value Estimate, which uses current market and property price trends to estimate your home’s value with a 90% accuracy rate.Not available
Price/Sqft$398/sqft
Est. Mortgage$4,724/mo
Tax Amount ()-
Days On Market162 days
Description
Welcome to your spacious 2300+ sq ft home in desirable Briarwood Estates where you can conveniently drive up the side of the home & enter through the kitchen for true one level living with 3 spacious bedrooms on the main (primary with full ensuite & oversized closet), large living room with vaulted ceilings & cozy gas fireplace, cook's kitchen with Maple cabinets & stone counters with adjacent dining room, hardwood floors. With an open concept design and high ceilings this home is ideal for entertaining. Situated on an oversized lot (nearly 1/3 of an acre) this home features privacy & loads of natural light from it's many exposures. With two oversized outside spaces offering NE & SE exposures you can follow the sun all day long! Downstairs is ideal for extended family, guests or addition of a suite with it's separate entrance, two additional bedrooms & full bath. There's even a den which can be kept for the main or used by the lower! Additional features include outdoor fire pit on the cobblestone patio, double car garage, heat pump for efficient heating and cooling, low E thermal windows, RV parking etc etc. This is the best priced home in Mill Bay and is sure not to last long so don't delay! (id:39198)
Property Details
Interior
Features
Lower level Floor
Recreation room
12 ft x 12 ftLaundry room
7'4 x 6'1Entrance
7'4 x 6'7Den
11 ft x 11 ftExterior
Parking
Garage spaces 5
Garage type -
Other parking spaces 0
Total parking spaces 5
Property History
 33
33

