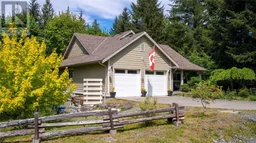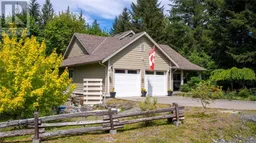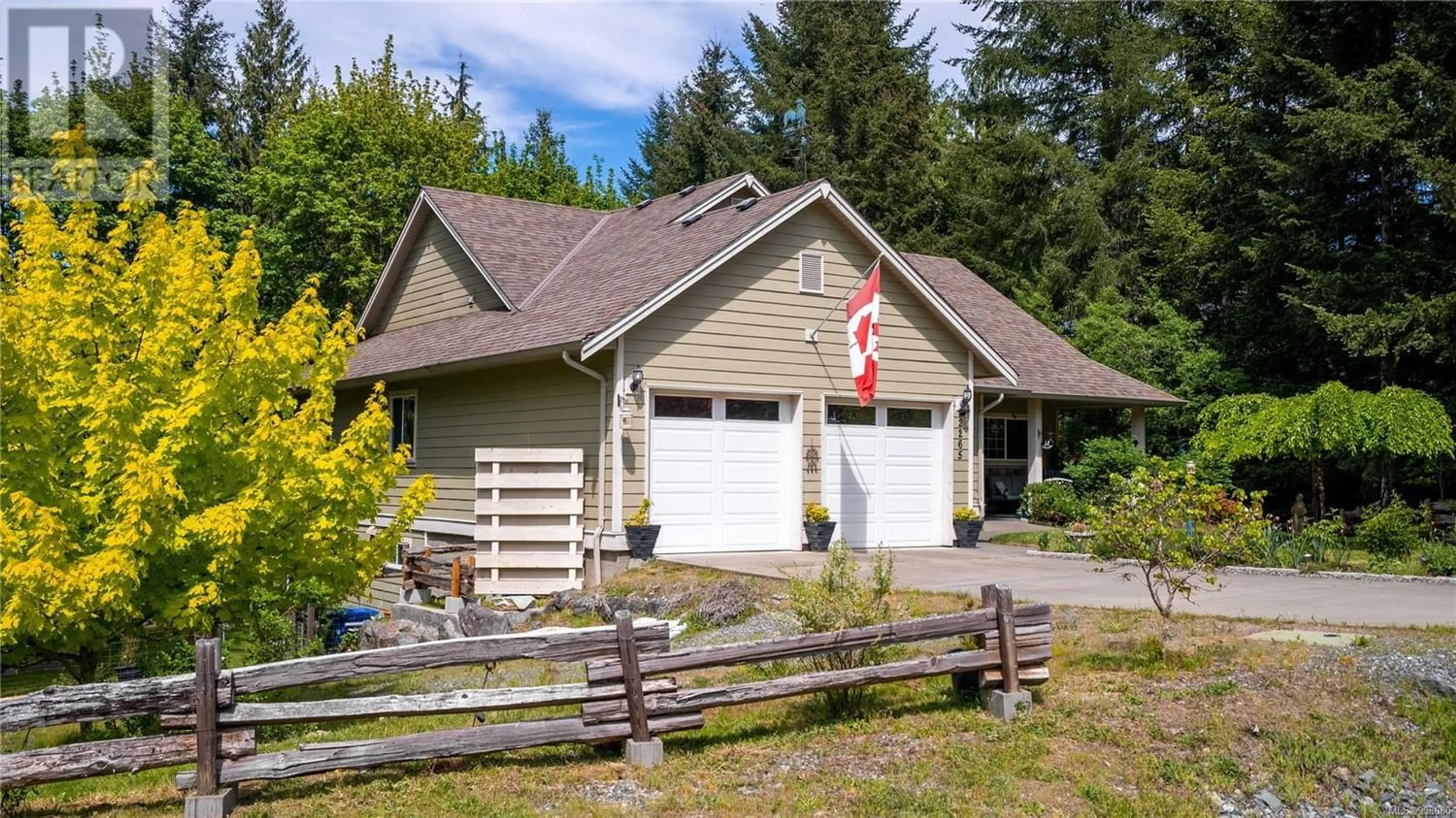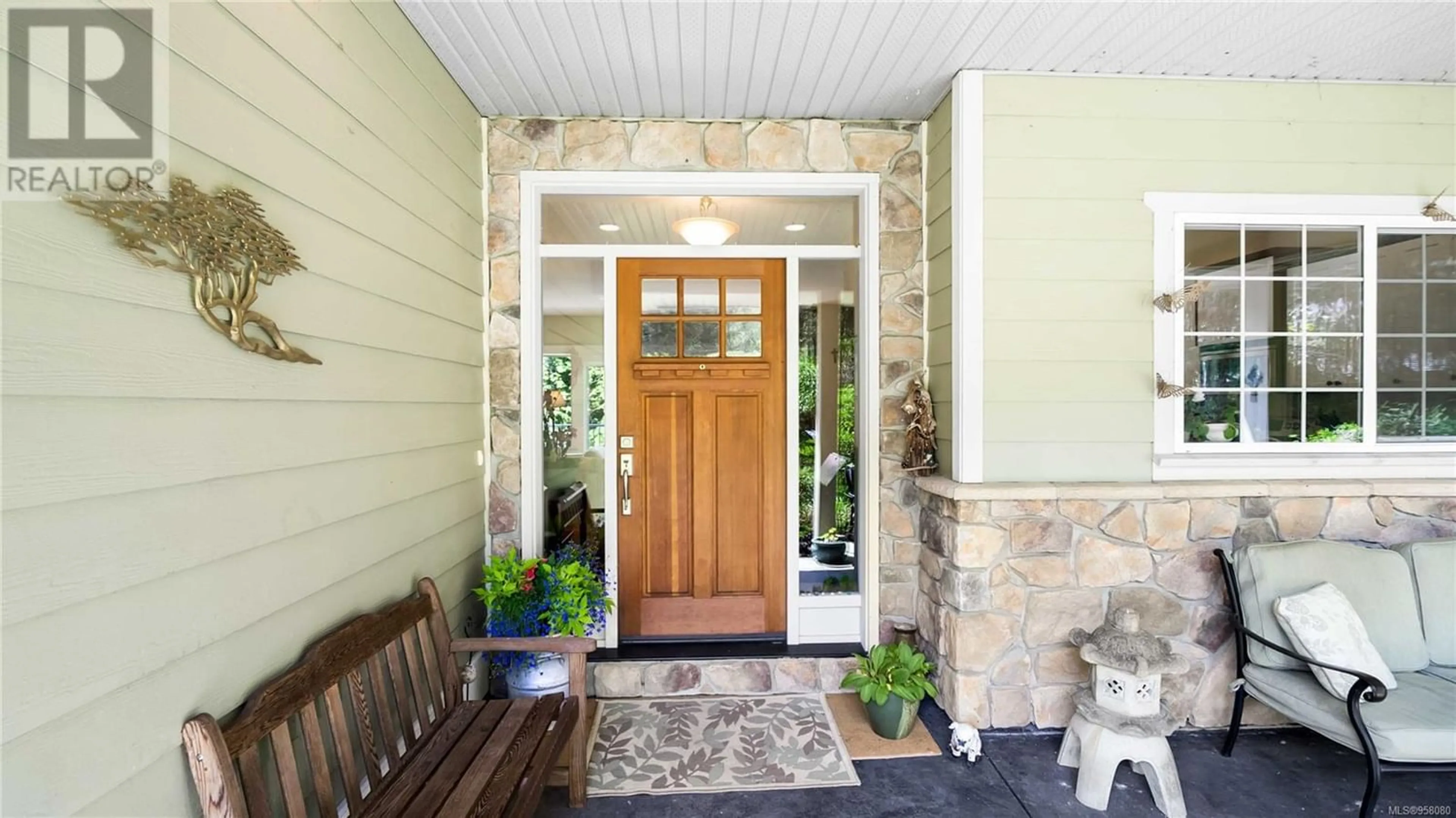2265 Baron Rd, Shawnigan Lake, British Columbia V0R1L6
Contact us about this property
Highlights
Estimated ValueThis is the price Wahi expects this property to sell for.
The calculation is powered by our Instant Home Value Estimate, which uses current market and property price trends to estimate your home’s value with a 90% accuracy rate.Not available
Price/Sqft$375/sqft
Est. Mortgage$4,681/mo
Tax Amount ()-
Days On Market232 days
Description
CALL 250-38-8181 .This 4-bedroom, 3-bathroom plus den home is located in the popular Silvermine Estates in the Shawnigan Lake/Cobble Hill area. Situated on a spacious 1.01-acre lot surrounded by natural and wooded surroundings, this main level entry boasts a newly fully developed walkout basement. Upon entering the home, you'll be greeted by Brazilian Cherry Hardwood floors and custom quality trim and finishing throughout. The main and lower levels feature propane gas fireplaces for cozy warmth, while a heat pump ensures year-round comfort. The open concept main floor flows seamlessly and opens up to a large BBQ deck, perfect for entertaining or enjoying the peaceful surroundings. With 9' ceilings adding to the sense of space, this home offers a tranquil retreat. The backyard of the property is meticulously maintained and features a newer deer-fenced yard, this space is ideal for gardening enthusiasts. Additionally, there are two 1000-liter watering tanks and a jacuzzi hot tub for relaxation and enjoyment. The property overlooks an untouched forest, offering beautiful views and a connection to nature. A seasonal riparian zoned creek further enhances the natural ambiance. It's a rare find to have such a large lot in a neighborhood that offers a rural feel while still being connected to sewer and water services. For outdoor enthusiasts, there are plenty of trails nearby for hiking or dog walking, and the famous Kinsol Trestle is easily accessible. Additionally, the picturesque Shawnigan Lake is only a few minutes away, offering recreational activities and a beautiful setting. Overall, this home in Silvermine Estates provides a rare opportunity to own a spacious, well-appointed residence in a natural and serene setting. It combines the comforts of modern living with the tranquility and beauty of the surrounding environment. (id:39198)
Property Details
Interior
Features
Lower level Floor
Ensuite
11 ft x 10 ftBedroom
19 ft x 11 ftFamily room
19 ft x 16 ftBedroom
20 ft x 10 ftExterior
Parking
Garage spaces 2
Garage type -
Other parking spaces 0
Total parking spaces 2
Property History
 79
79 72
72

