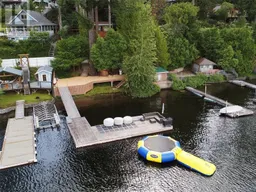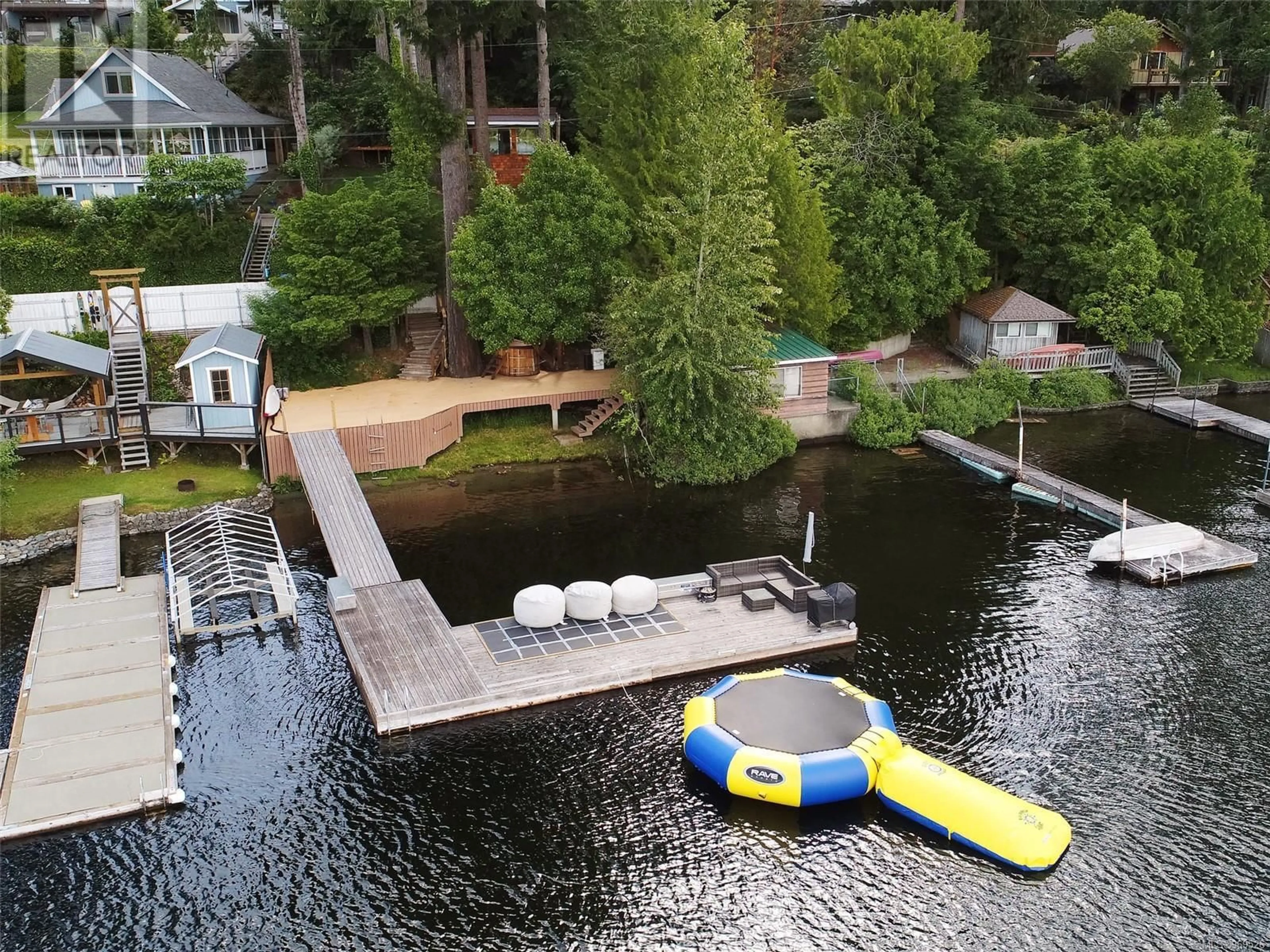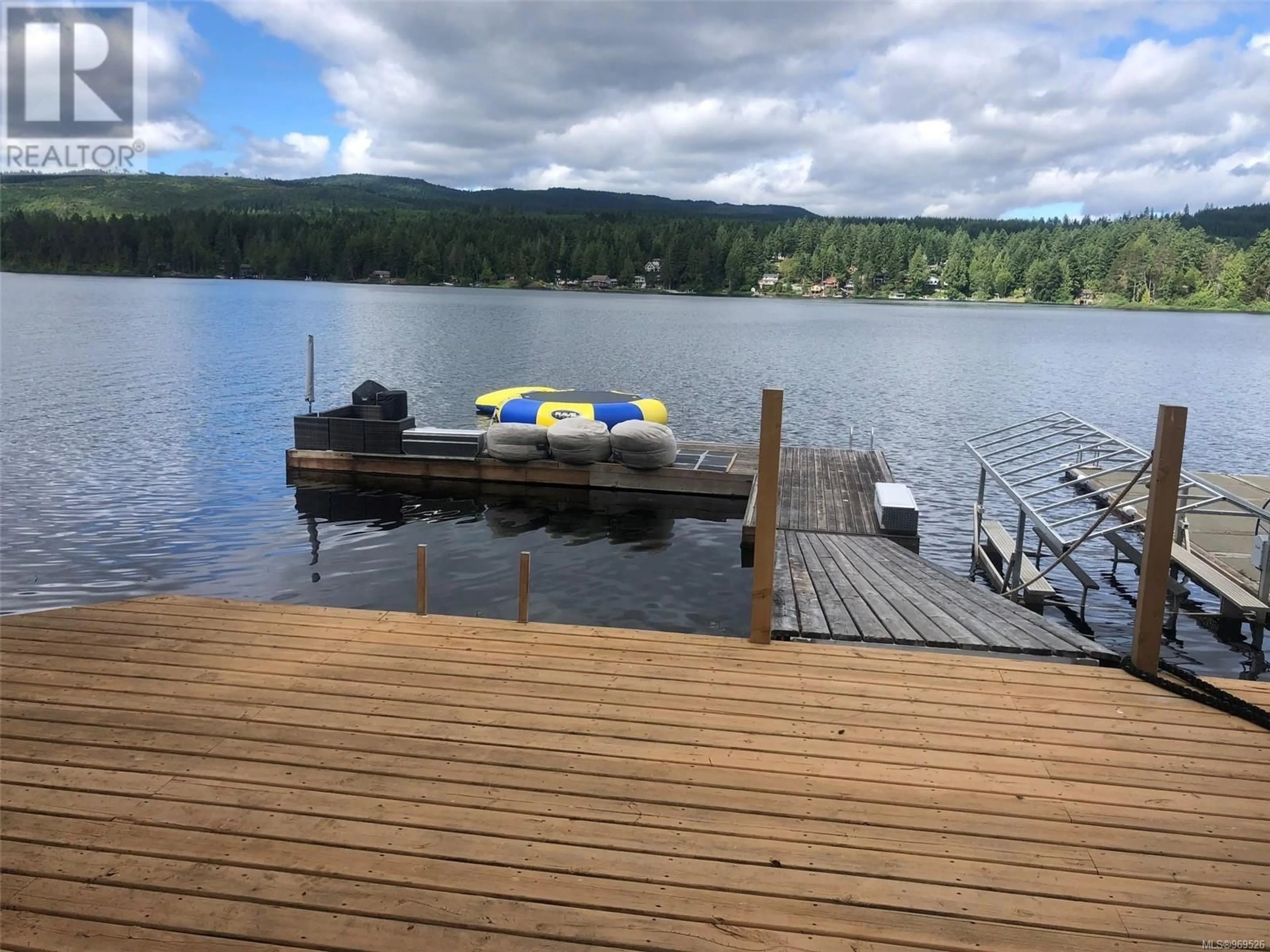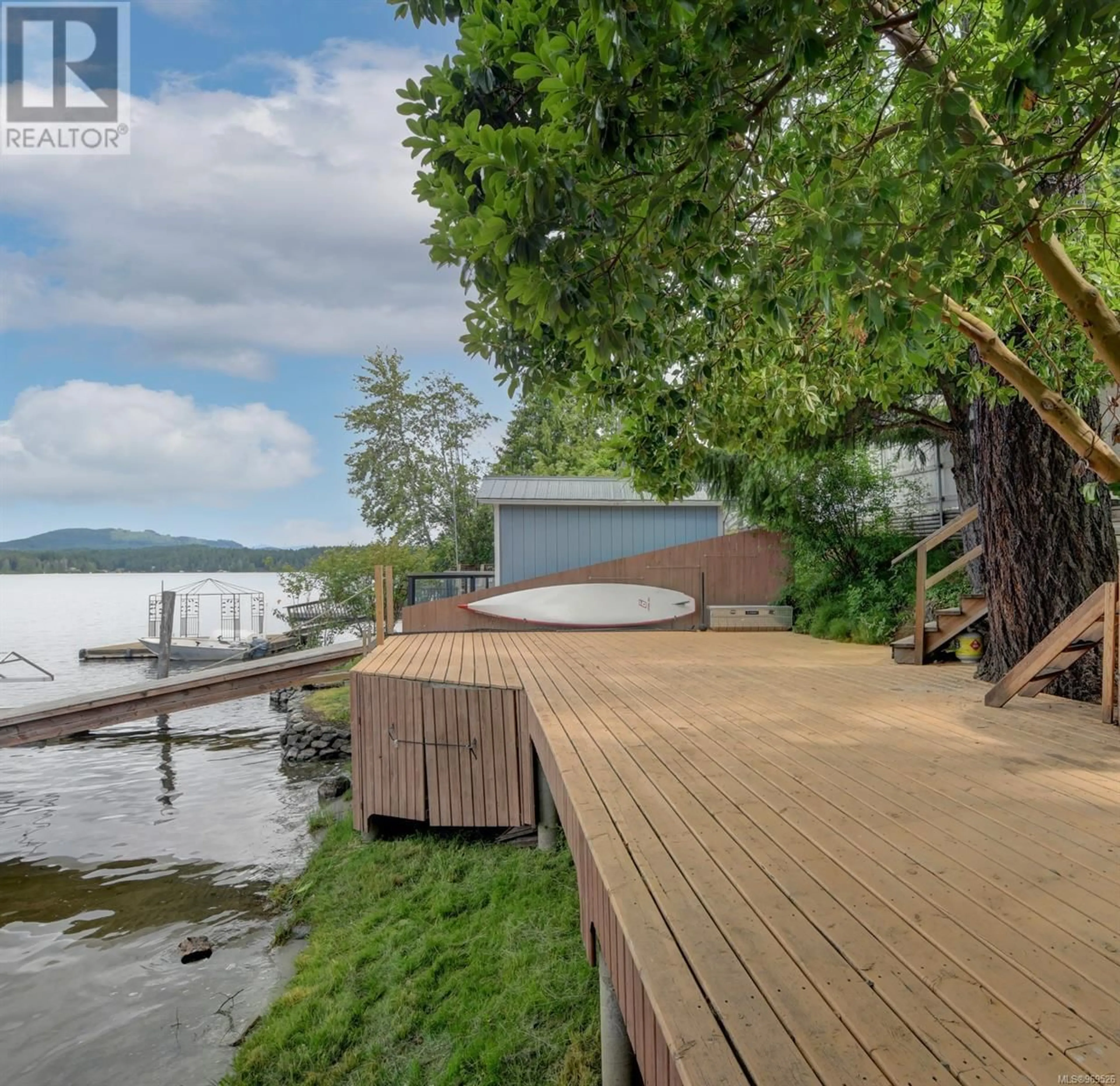2237 Shawnigan Lake Rd, Shawnigan Lake, British Columbia V0R2W5
Contact us about this property
Highlights
Estimated ValueThis is the price Wahi expects this property to sell for.
The calculation is powered by our Instant Home Value Estimate, which uses current market and property price trends to estimate your home’s value with a 90% accuracy rate.Not available
Price/Sqft$2,613/sqft
Est. Mortgage$3,861/mo
Tax Amount ()-
Days On Market146 days
Description
Shawnigan Lake WATERFRONT! Your opportunity awaits to invest in one of Vancouver Island’s most sought after & prestigious recreation playgrounds. Nestled on the ''sunny side' of the lake, this 8276 sqft property, is divided by Shawnigan Lake Rd & Stowood Road, steps from the Marina & the Gas Dock. There is an updated Cottage/ Bunk House, Dock, Sauna, Entertaining Deck & undeveloped land off Stowood Rd, an ideal area to park an RV or potentially build a new home (buyer to verify). Offers 50ft +/-rare lakefront living, has a radius wood deck, a substantial ramp & an expansive dock to accommodates multiple boats. For your comfort there is a newer septic that can be upgraded to a larger system & a new water treatment system. Enjoy swimming, boating, paddle boarding & water skiing right from your doorstep, the perfect place to live, work/play on the lake. Just a convenient scenic drive to Victoria, walkable to the town of Shawnigan Lake, close to the Mill Bay Ferry & Shawnigan Lake School. (id:39198)
Property Details
Interior
Features
Third level Floor
Storage
13 ft x 8 ftExterior
Parking
Garage spaces 2
Garage type -
Other parking spaces 0
Total parking spaces 2
Property History
 49
49


