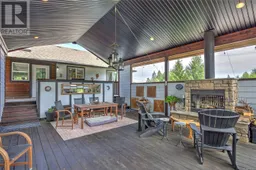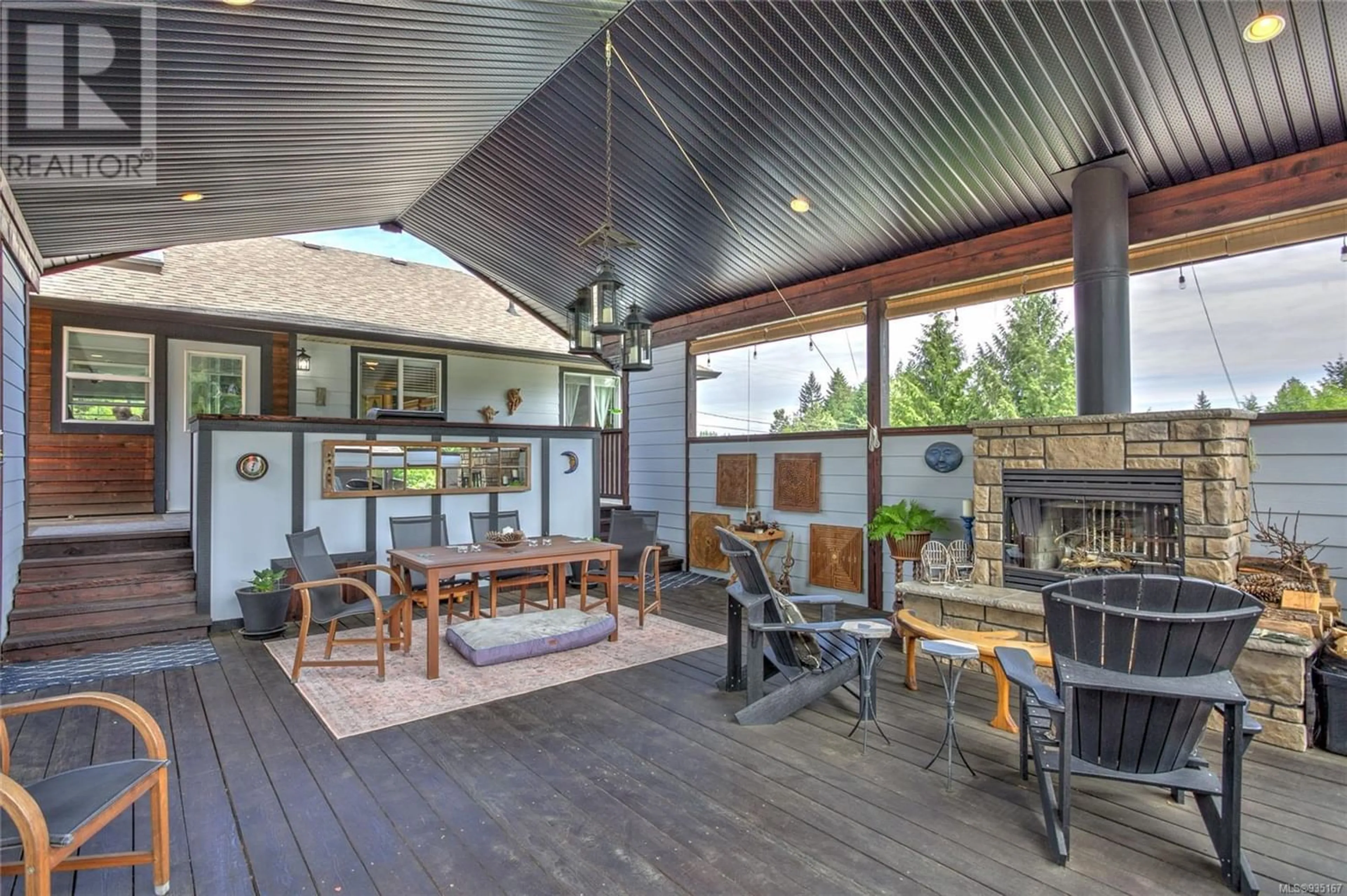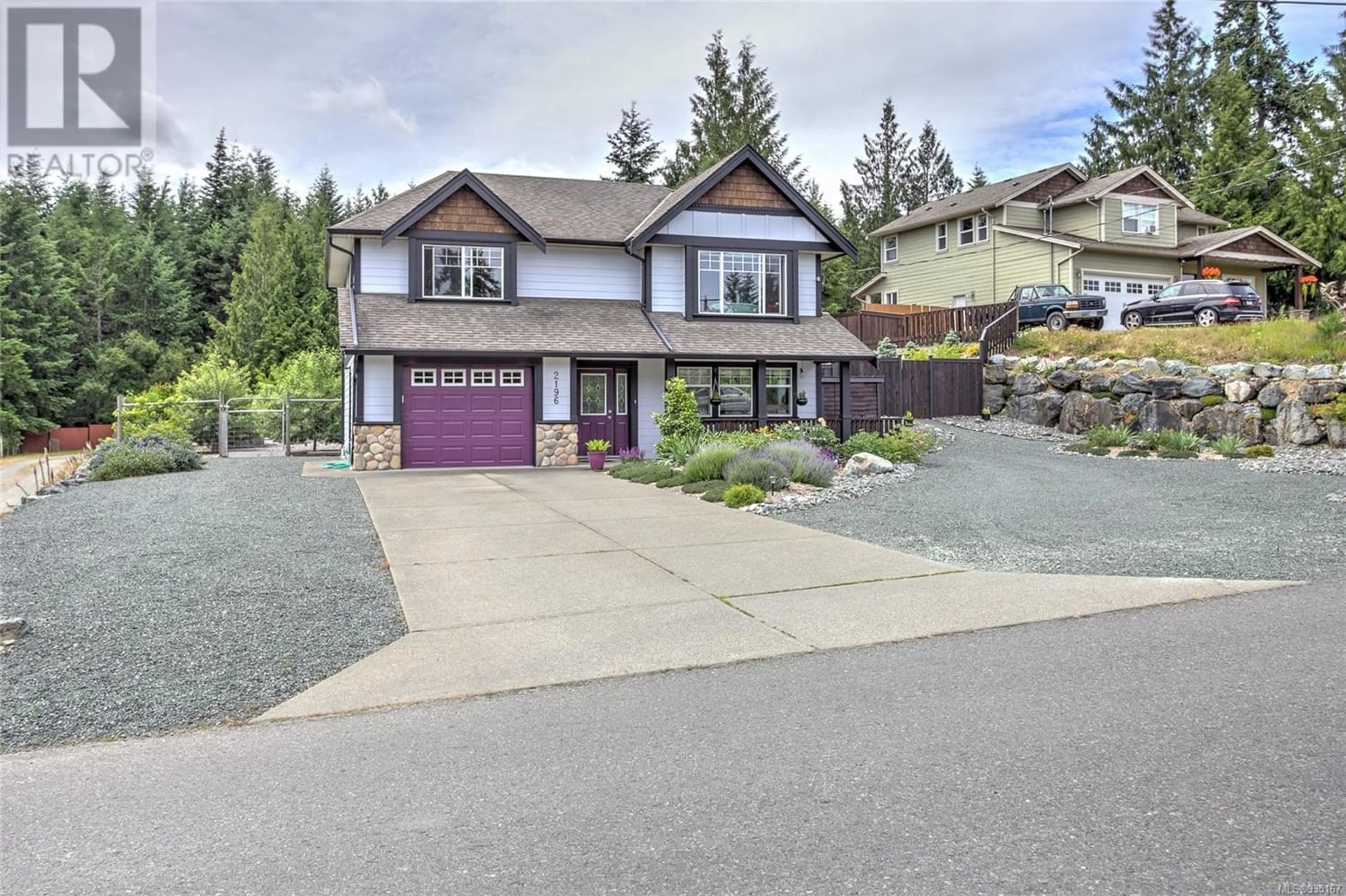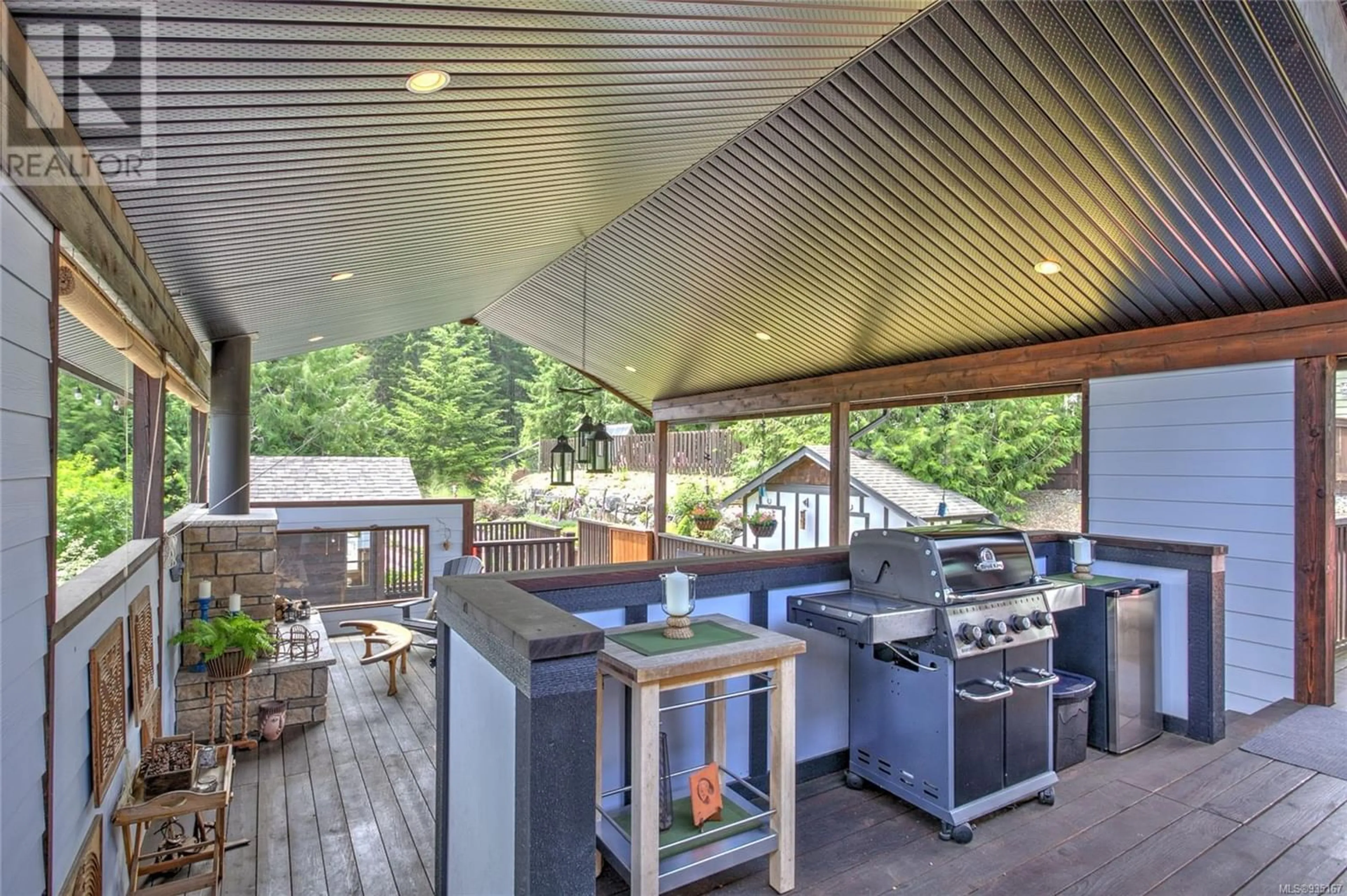2196 Baron Rd, Shawnigan Lake, British Columbia V0R2W0
Contact us about this property
Highlights
Estimated ValueThis is the price Wahi expects this property to sell for.
The calculation is powered by our Instant Home Value Estimate, which uses current market and property price trends to estimate your home’s value with a 90% accuracy rate.Not available
Price/Sqft$564/sqft
Est. Mortgage$4,900/mo
Tax Amount ()-
Days On Market1 year
Description
Welcome home to your very own piece of paradise. With approximately 800 sq.ft. of covered decks with vaulted ceiling, chandelier and a built-in wood fireplace to relax and enjoy all year round (must be seen to truly appreciate this deck)! The backyard has a well established orchard which includes: 2 Italian plum, 2 pear, 4 apple and raspberries. The raised garden beds have asparagus, all kinds of herbs, rhubarb and lots of other seasonal veggies. The home was completely redone in 2015. The kitchen is absolutely beautiful with a large island that seats 4 comfortably. The primary bedroom is spacious and has a large walk in closet and the ensuite has a great walk in shower. Cozy propane fireplace that would heat the main area in case of a power outage. The 1 bedroom suite is self contained, it has a large kitchen, laundry, private side entrance and its own patio area. Property is fenced & located at the quiet end of no thru road. (id:39198)
Property Details
Interior
Features
Additional Accommodation Floor
Bathroom
Kitchen
15'4 x 5'5Bedroom
11'8 x 8'7Living room
measurements not available x 10 ftExterior
Parking
Garage spaces 2
Garage type -
Other parking spaces 0
Total parking spaces 2
Property History
 89
89


