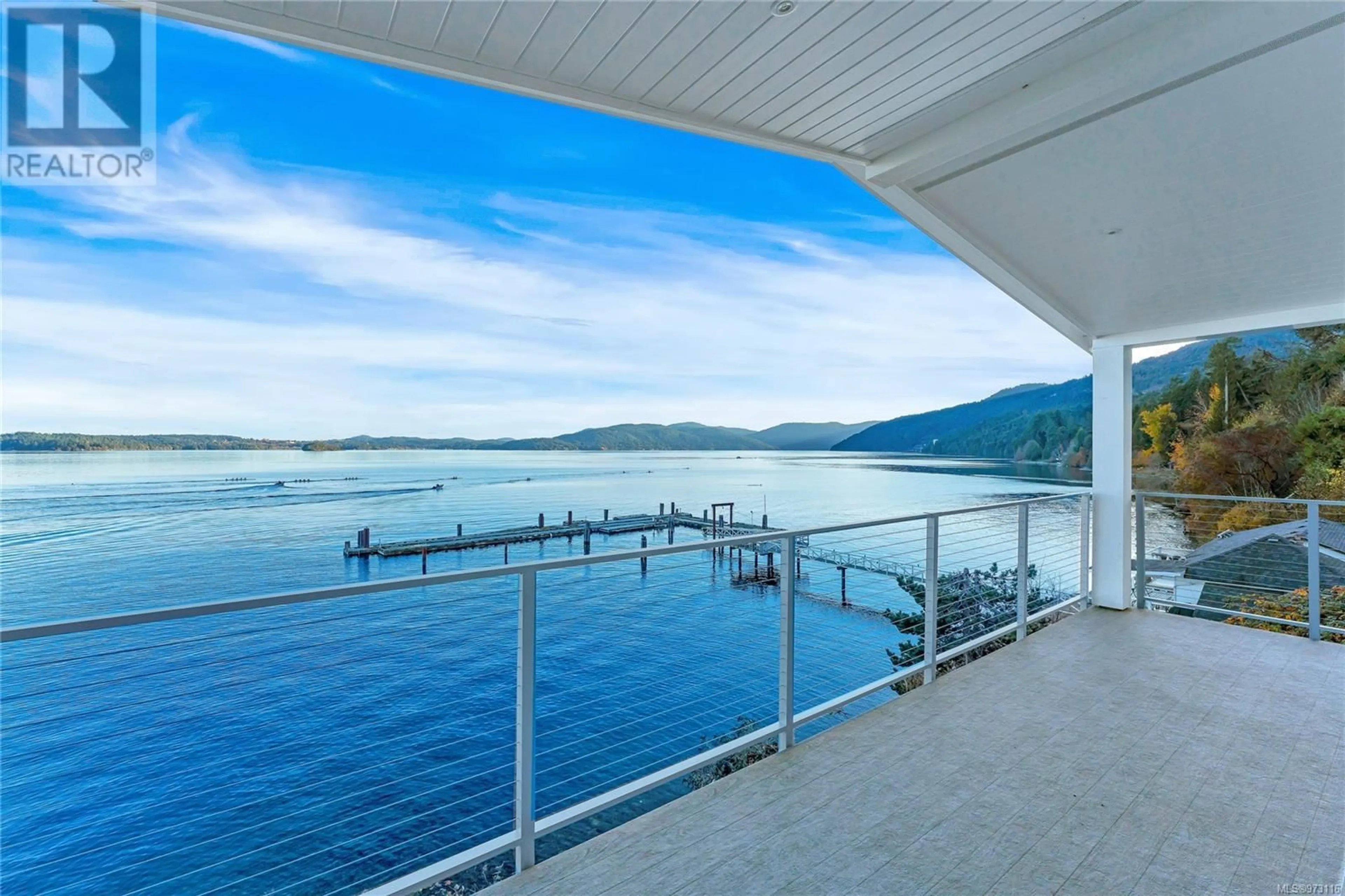2 1723 Sandy Beach Rd, Mill Bay, British Columbia V0R2P4
Contact us about this property
Highlights
Estimated ValueThis is the price Wahi expects this property to sell for.
The calculation is powered by our Instant Home Value Estimate, which uses current market and property price trends to estimate your home’s value with a 90% accuracy rate.Not available
Price/Sqft$847/sqft
Est. Mortgage$5,149/mo
Maintenance fees$283/mo
Tax Amount ()-
Days On Market155 days
Description
NEW PRICE! FOREIGN BUYERS WELCOME. NO GST, PTT, BC Spec Tax and other advantages, including ultra-low property taxes and maintenance fee. This brand new 1,415 SF waterfront residence, situated in a unique and welcoming private community, includes a communal dock, private parking, beach access, longhouse, workshop and more. Impeccably finished, this 2-bd luxe residence offers expansive ocean view decks on both levels. Ground level features a primary bdrm with walk-in closet and 3-pc ensuite, guest bdrm, full bath w/ in-suite laundry, & high-end kitchen and living/dining room including an elegant gas fireplace. Heat pump provides efficient heating and cooling. Also pre-wired for solar power. Downstairs, flex space is ideal for media, office, an artist studio, gym or other options. Mill Bay shopping, restaurants and marina are just minutes away. Easy access via BC Ferries service from Brentwood Bay; 30 mins drive to Victoria, 20 mins to Langford, 10 mins to Duncan. (id:39198)
Property Details
Interior
Features
Lower level Floor
Recreation room
14'3 x 10'9Family room
12'3 x 12'2Exterior
Parking
Garage spaces 1
Garage type Stall
Other parking spaces 0
Total parking spaces 1
Property History
 39
39





