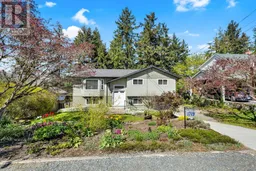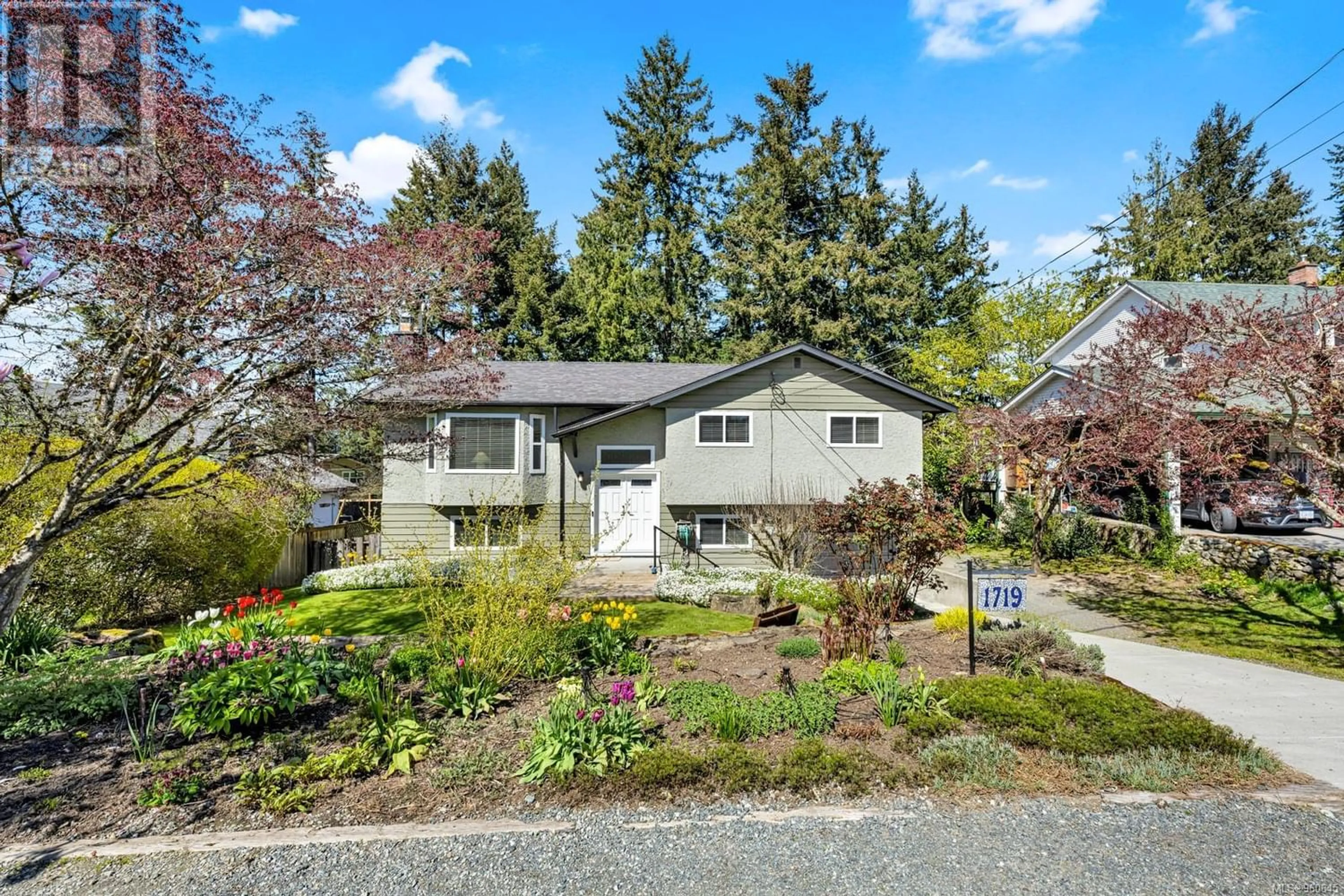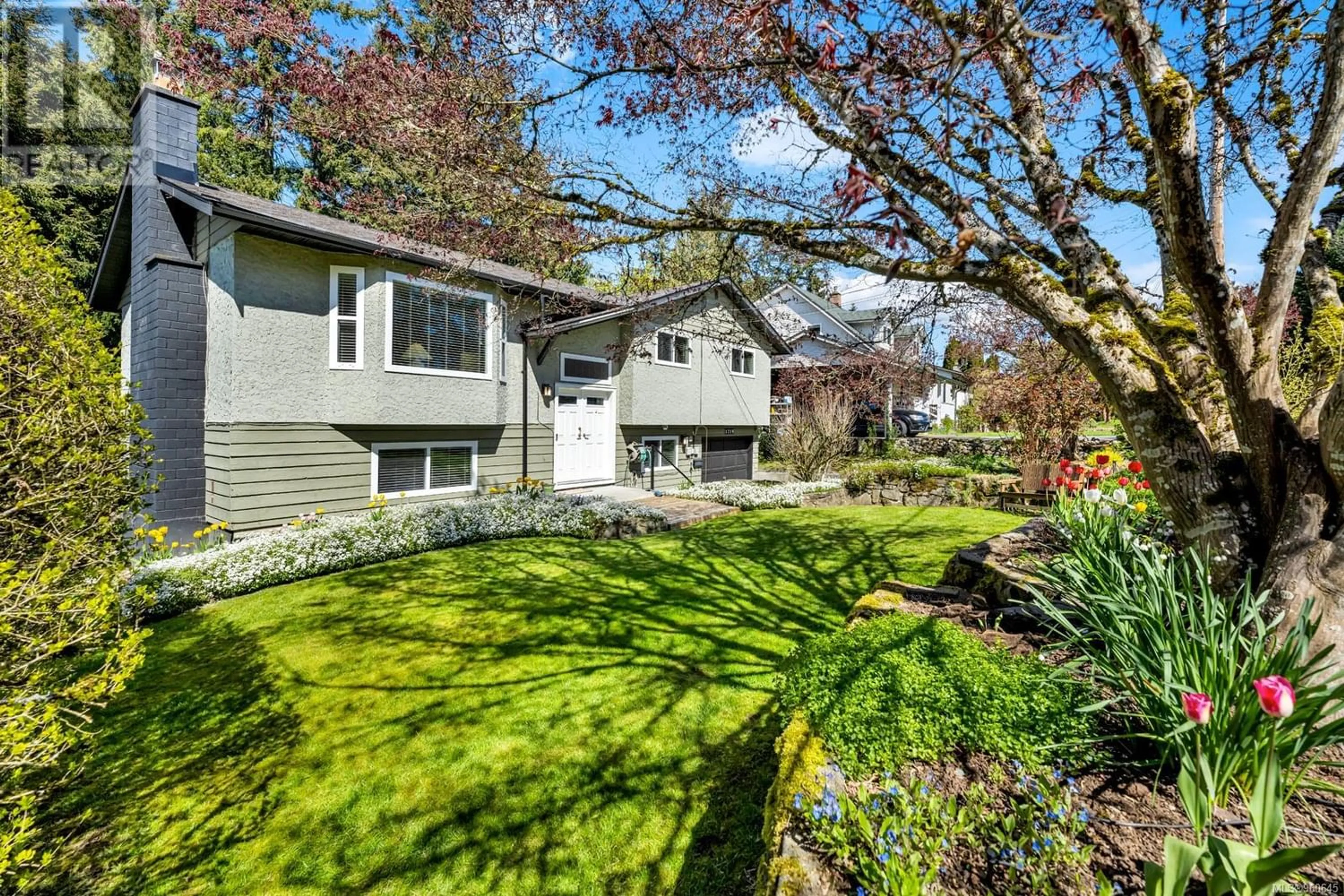1719 Ordano Rd, Cowichan Bay, British Columbia V0R1N1
Contact us about this property
Highlights
Estimated ValueThis is the price Wahi expects this property to sell for.
The calculation is powered by our Instant Home Value Estimate, which uses current market and property price trends to estimate your home’s value with a 90% accuracy rate.Not available
Price/Sqft$391/sqft
Est. Mortgage$3,607/mo
Tax Amount ()-
Days On Market218 days
Description
This immaculate & move-in ready Cowichan Bay family home offers 2148 SF with 3 + bedrooms & 2.5 bathrooms. In addition, there is lots of room for family hobbies in the den, family room & living room. Gorgeous lot with mature landscaping & backing onto green space. The current owners have loved & cared for this home for 35 years & it is now ready for a new family to move in. The home has had a long list of updates & improvements including vinyl windows, exterior doors, roof (2017), ductless heat pump, concrete driveway, perimeter drains, garage door/opener, maple and tile flooring, stunning bathroom with large walk-in tiled shower & of course other interior cosmetics. The oak kitchen features a large eat at island & door to the rear yard decks where you can sit & enjoy summer days. Attached garage provides great storage & room for a car. The rear yard is fully fenced so perfect for children & pets. Walking trails at your doorstep & Bench Elementary for your children. (id:39198)
Property Details
Interior
Features
Main level Floor
Dining room
9'1 x 11'2Living room
16'5 x 15'9Entrance
7'1 x 4'7Bedroom
9'9 x 9'0Exterior
Parking
Garage spaces 3
Garage type -
Other parking spaces 0
Total parking spaces 3
Property History
 34
34

