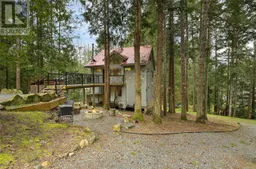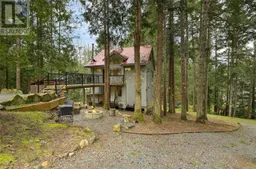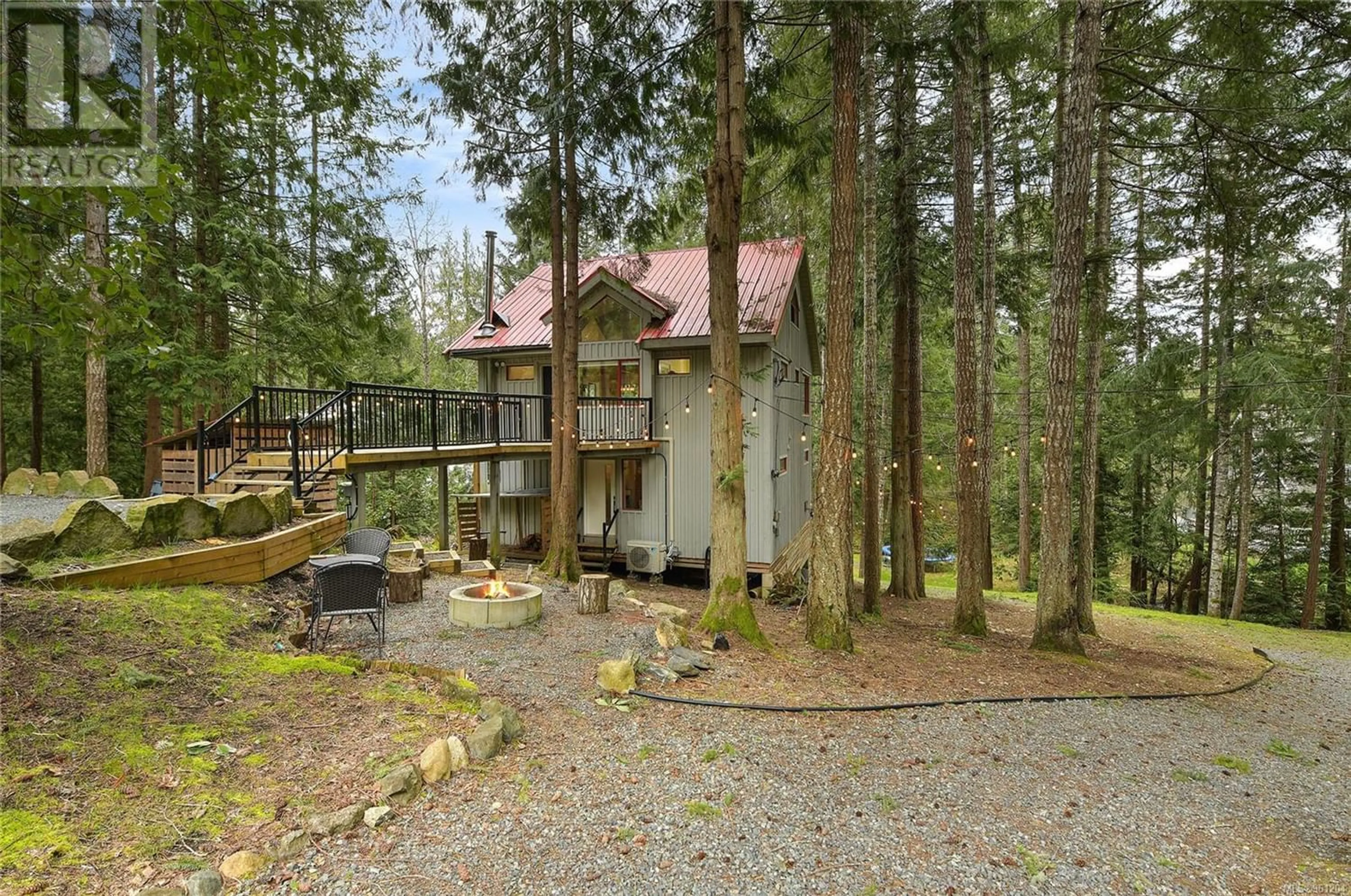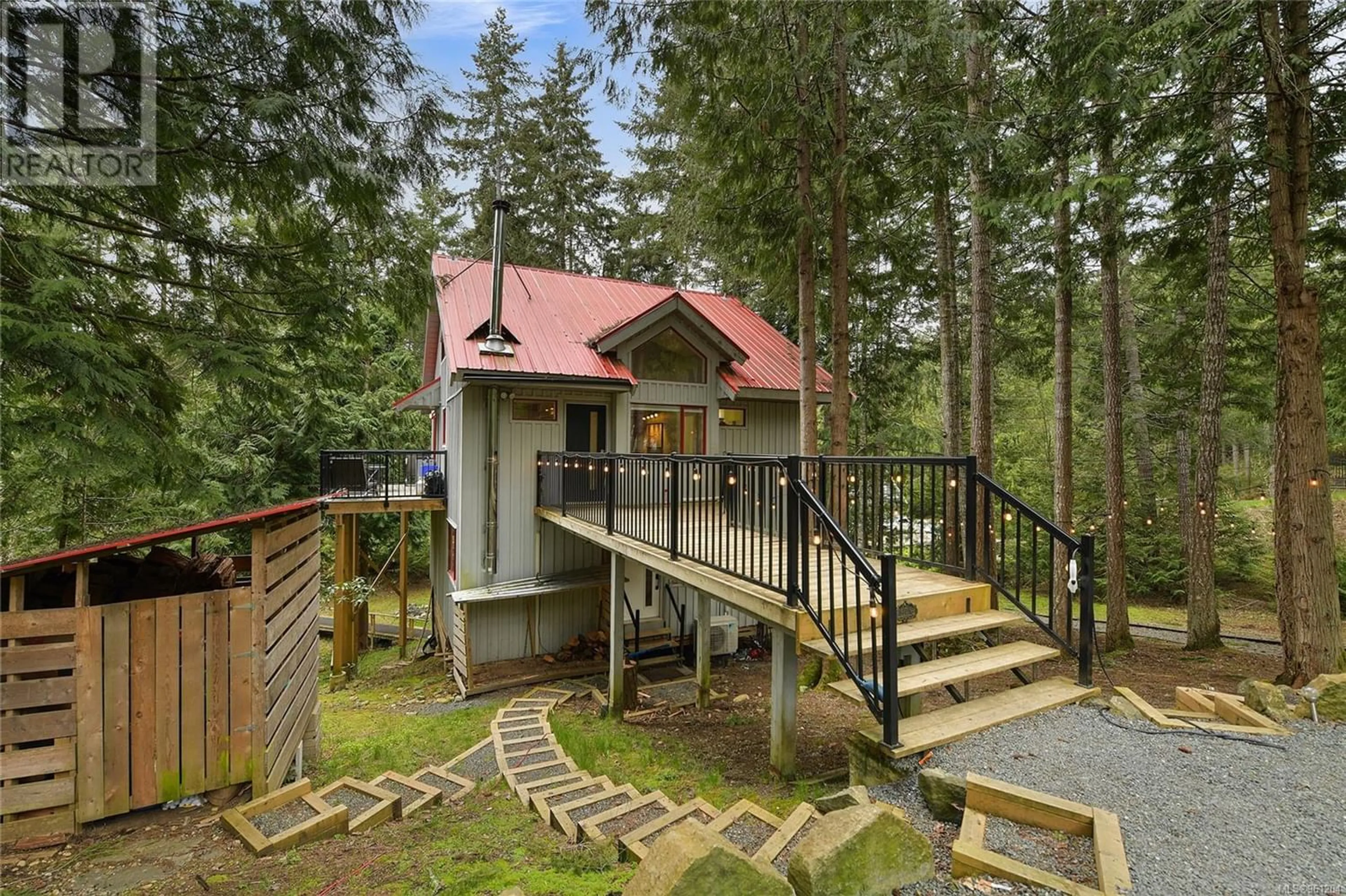1706 Wooden Rd, Shawnigan Lake, British Columbia V0R2W0
Contact us about this property
Highlights
Estimated ValueThis is the price Wahi expects this property to sell for.
The calculation is powered by our Instant Home Value Estimate, which uses current market and property price trends to estimate your home’s value with a 90% accuracy rate.Not available
Price/Sqft$511/sqft
Est. Mortgage$4,144/mo
Tax Amount ()-
Days On Market214 days
Description
A truly stunning West Coast styled 1818 sqft, 3 BD, 2 BA, home located in Shawnigan Lake on a treed and private 1.86ac lot. The bright inviting main floor with windows all around has an updated kitchen with lots of cabinets, dining area & spacious living room. Easy access to the deck for outdoor entertaining plus storage/laundry on this level as well. The funky upstairs loft with BD and office space compliments the west coast feel. Downstairs is a family room with woodstove & access to the yard, primary BD, walk through closet, en suite, sitting area, and bedroom/den. This well maintained home, with heat pump, updated lighting, a metal roof, & tasteful lovely finishings. This outdoor oasis has a firepit area, tons of parking, good storage & a separate cottage. This Shawnigan Lake forest oasis has fast access to the highway for an easy commute to Victoria or up island and is close to several area private schools, and all sorts of popular recreation in the Shawnigan Lake area. (id:39198)
Property Details
Interior
Features
Main level Floor
Kitchen
16 ft x measurements not availableBathroom
Living room
16'1 x 14'5Dining room
9'8 x 9'3Exterior
Parking
Garage spaces 4
Garage type Open
Other parking spaces 0
Total parking spaces 4
Property History
 47
47 50
50

