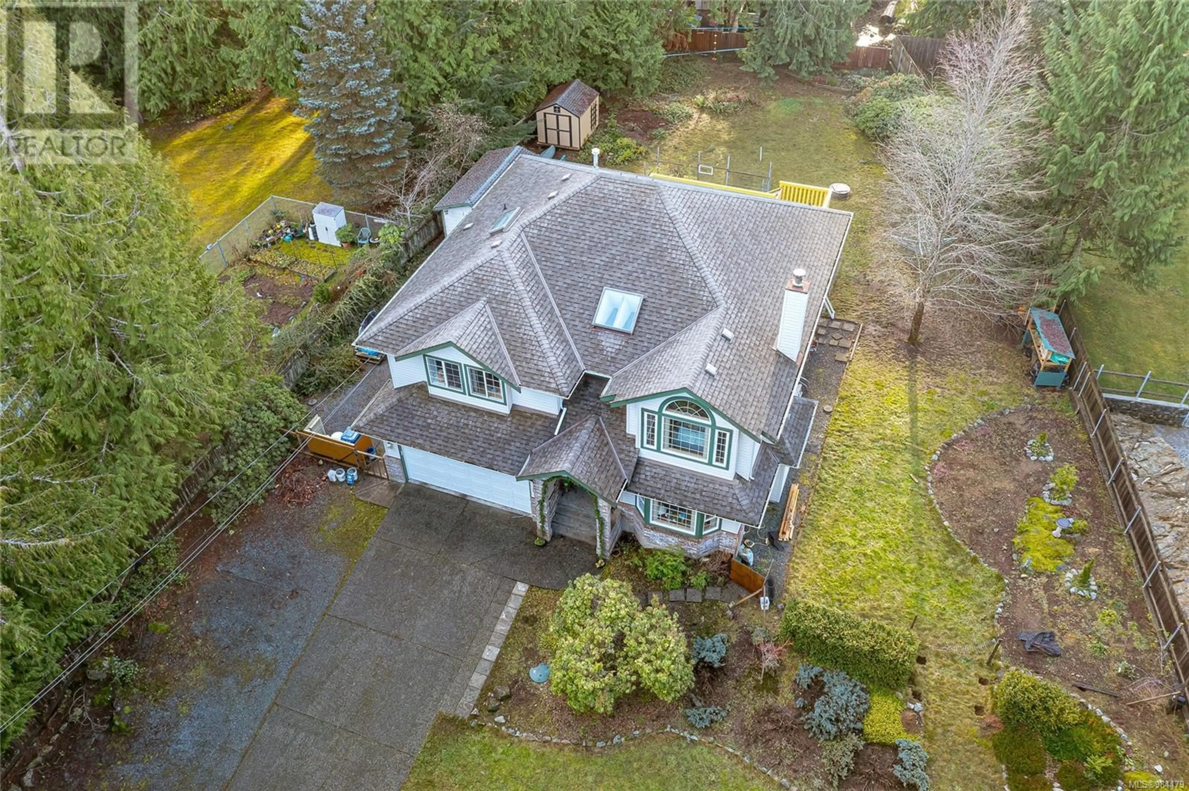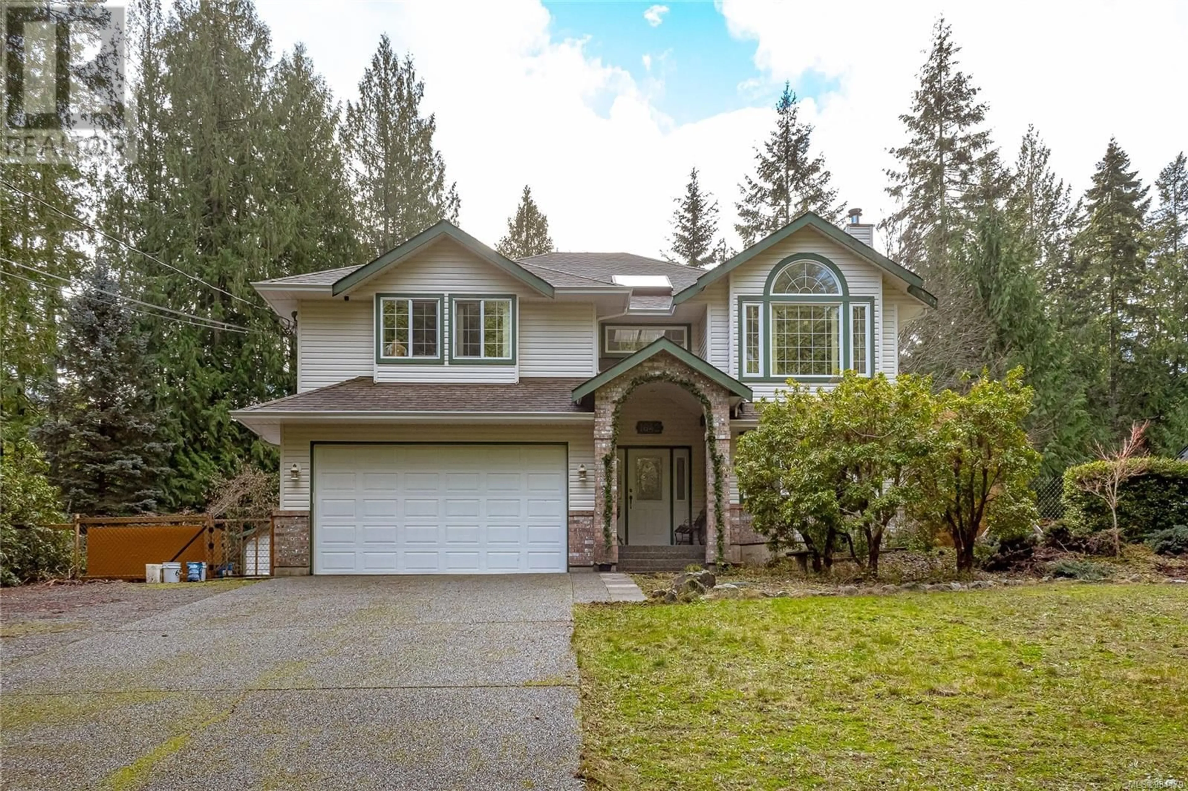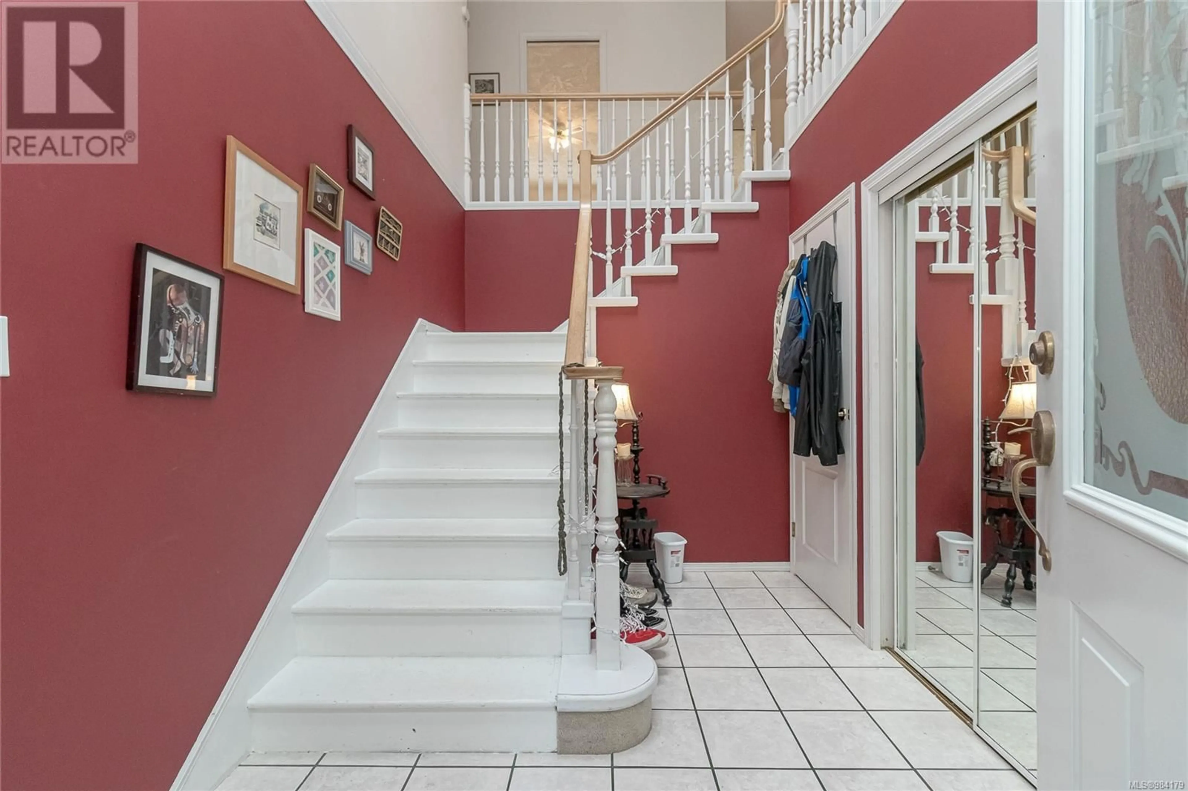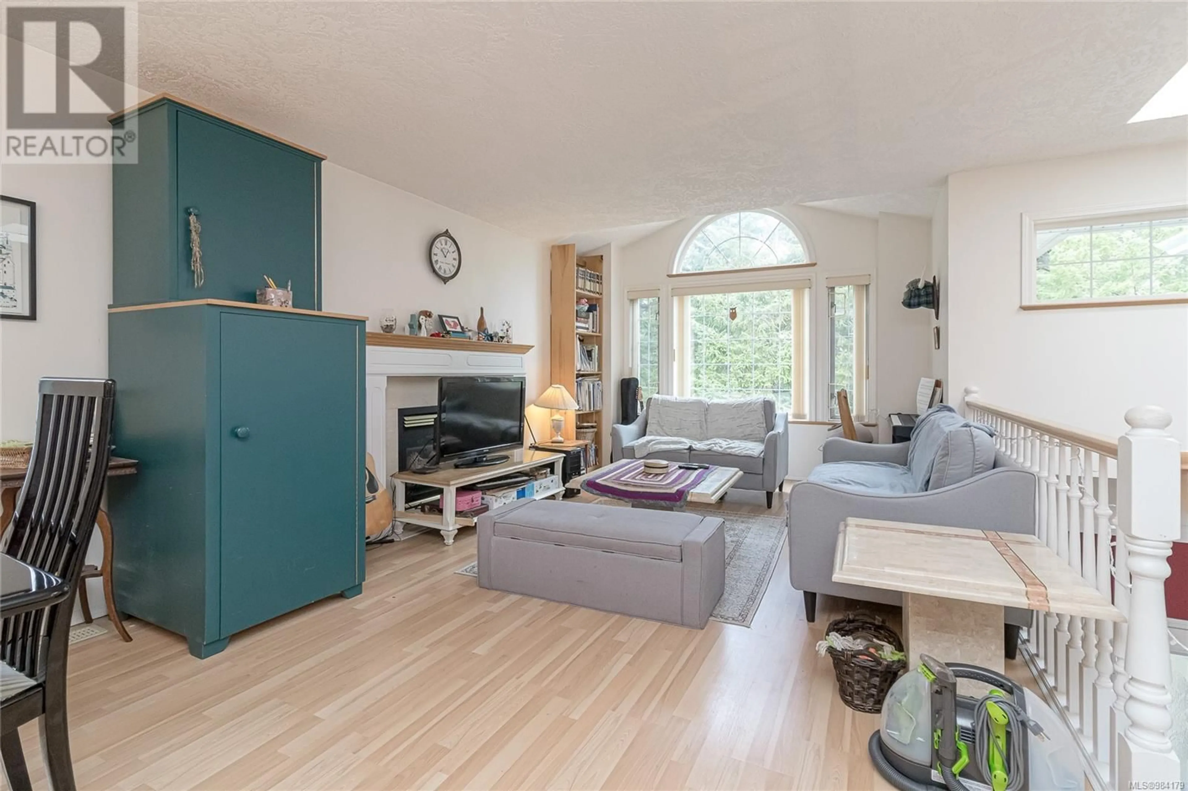1642 Wilmot Ave, Shawnigan Lake, British Columbia V8H3C1
Contact us about this property
Highlights
Estimated ValueThis is the price Wahi expects this property to sell for.
The calculation is powered by our Instant Home Value Estimate, which uses current market and property price trends to estimate your home’s value with a 90% accuracy rate.Not available
Price/Sqft$298/sqft
Est. Mortgage$4,080/mo
Tax Amount ()-
Days On Market3 days
Description
OPEN HOUSE - Saturday Jan 18, 1-3pm! Nestled in the heart of Shawnigan Lake, this stunning 5-bedroom, 3-bathroom home offers 2700 sq. ft. of modern living space, perfect for big families or those seeking a peaceful retreat. The spacious lot is almost half an acre, ample outdoor space for relaxation, gardening, kids, pets, entertaining and/or toys. The home features a bright and open layout, with large windows that invite natural light throughout. The recently added heat pump keeps the home cozy at all times of the year while the wood fireplace makes for a perfect backup. Shawnigan Lake Village and beach are walkable in just a few minutes, offering convenience and recreation at your doorstep. Whether you're lounging by the lake or exploring the charming village, this property is the ideal blend of comfort and location with only a half hour commute to Greater Victoria. Don't miss your chance to own a piece of island paradise—schedule a tour today and make this dream home yours. (id:39198)
Property Details
Interior
Features
Main level Floor
Primary Bedroom
14 ft x 12 ftEnsuite
Bathroom
Bedroom
12 ft x 9 ftExterior
Parking
Garage spaces 2
Garage type -
Other parking spaces 0
Total parking spaces 2
Property History
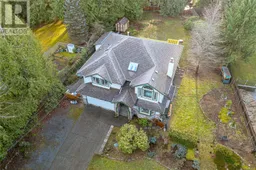 48
48
