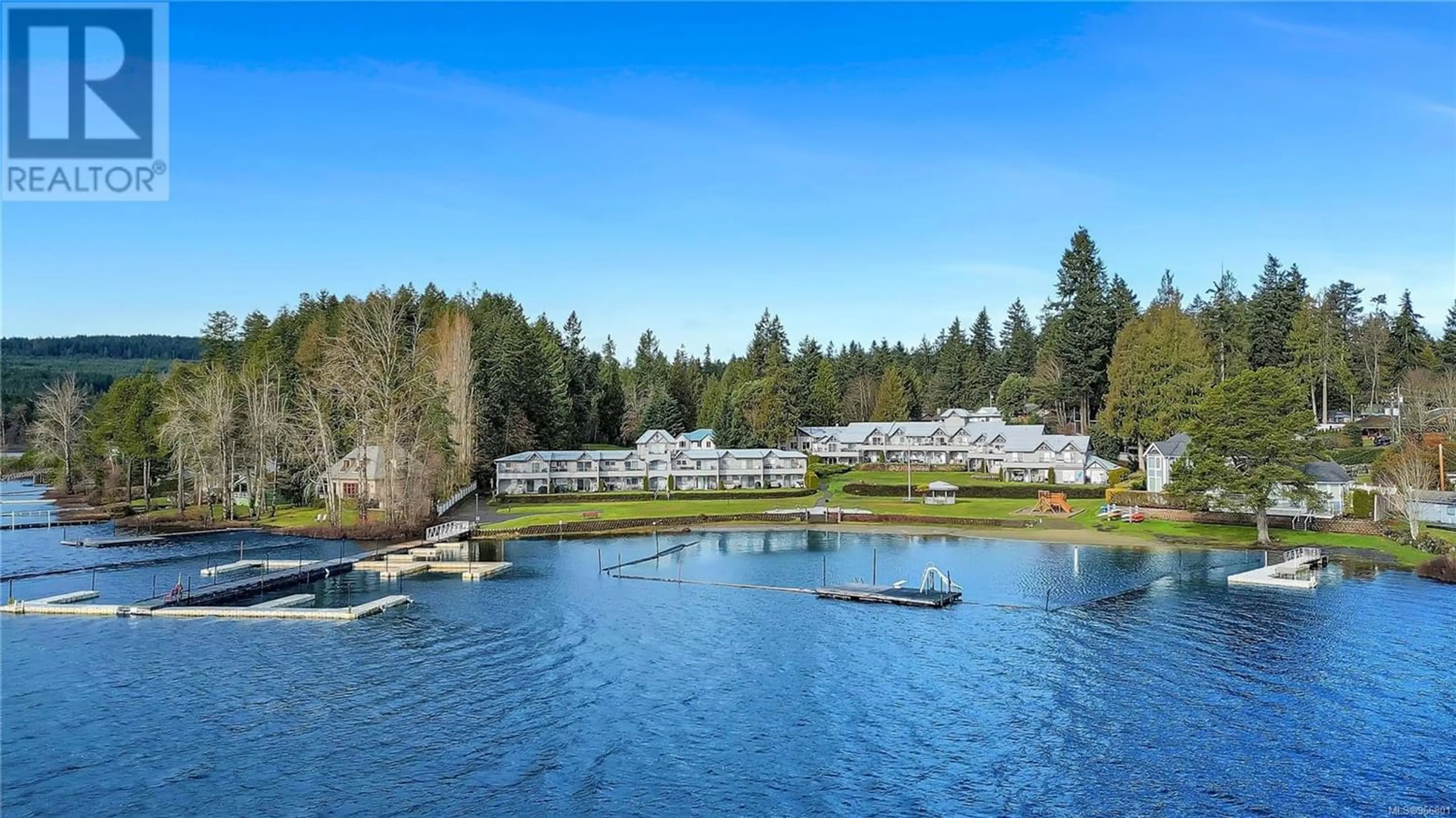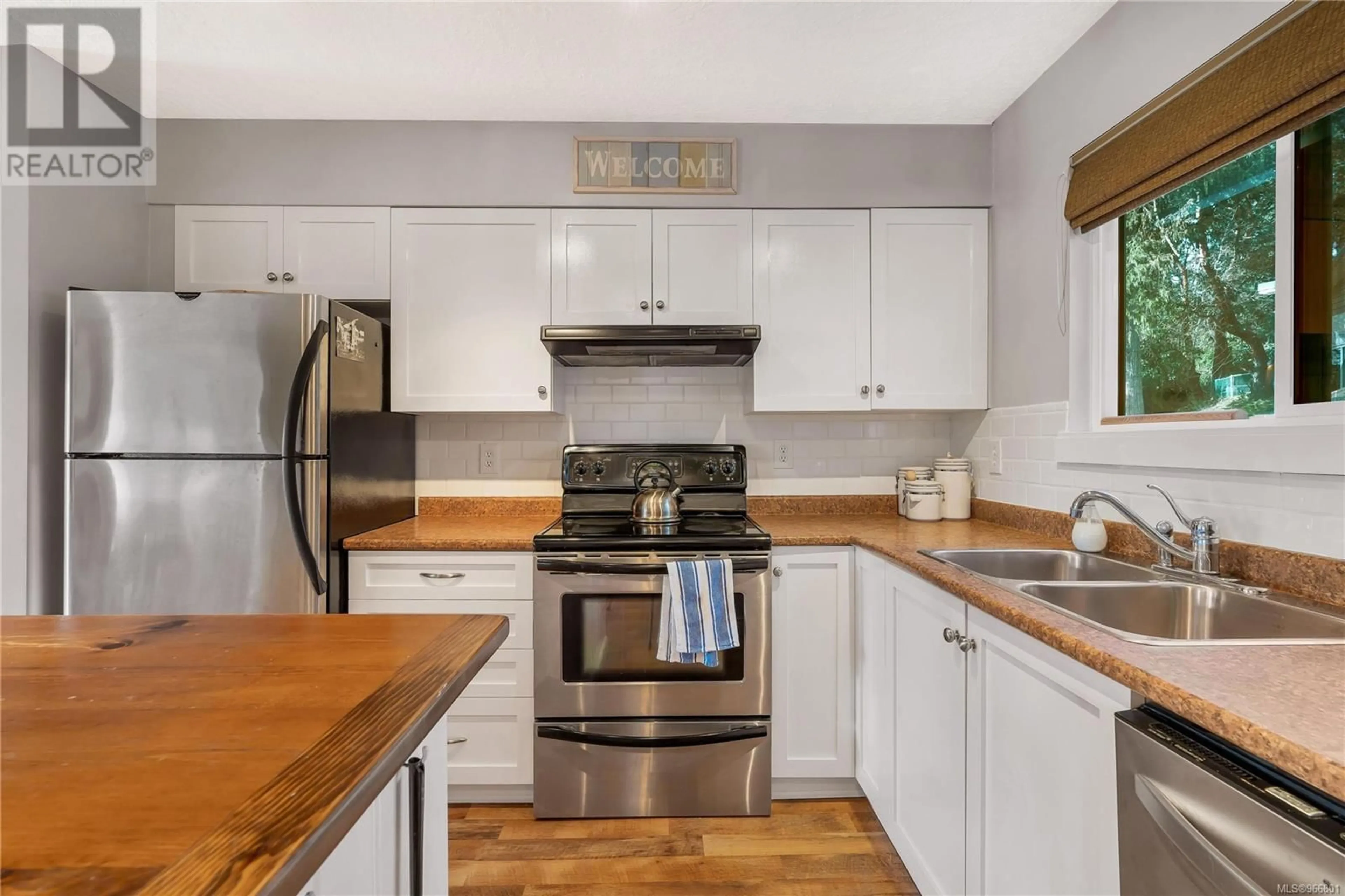16 2046 Widows Walk, Shawnigan Lake, British Columbia V0R2W1
Contact us about this property
Highlights
Estimated ValueThis is the price Wahi expects this property to sell for.
The calculation is powered by our Instant Home Value Estimate, which uses current market and property price trends to estimate your home’s value with a 90% accuracy rate.Not available
Price/Sqft$898/sqft
Est. Mortgage$3,006/mo
Maintenance fees$621/mo
Tax Amount ()-
Days On Market166 days
Description
Experience waterfront living at its best with this ground floor condo at Shawnigan Beach Resort. Easy access to the sandy beach and a beautifully landscaped 6-acre waterfront property make this unit exceptional. The open living, dining, and kitchen areas, along with a spacious master bedroom create a well-designed floor plan. Cozy n/g fireplace and BONUS wall bed in the living room. Enjoy stunning water views from the private covered patio, perfect for entertaining or quiet moments in the sun.This retreat offers ample sun-drenched waterfront, a private swim area, communal moorage, an indoor pool, boat launch, tennis court, volleyball, and a chip & putt golf course. A full-time, live-in caretaker on-site ensures a seamless experience. No rental restrictions and two parking spaces. Located just 45 minutes from Victoria, seize the opportunity to create lasting family memories at the lake. Live the dream – schedule your viewing now! (id:39198)
Property Details
Interior
Features
Main level Floor
Entrance
8 ft x 4 ftPatio
8 ft x 27 ftBathroom
5 ft x 11 ftBedroom
13 ft x 13 ftExterior
Parking
Garage spaces 2
Garage type -
Other parking spaces 0
Total parking spaces 2
Condo Details
Inclusions
Property History
 40
40

