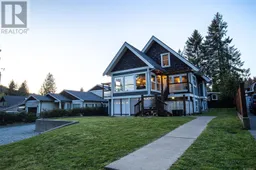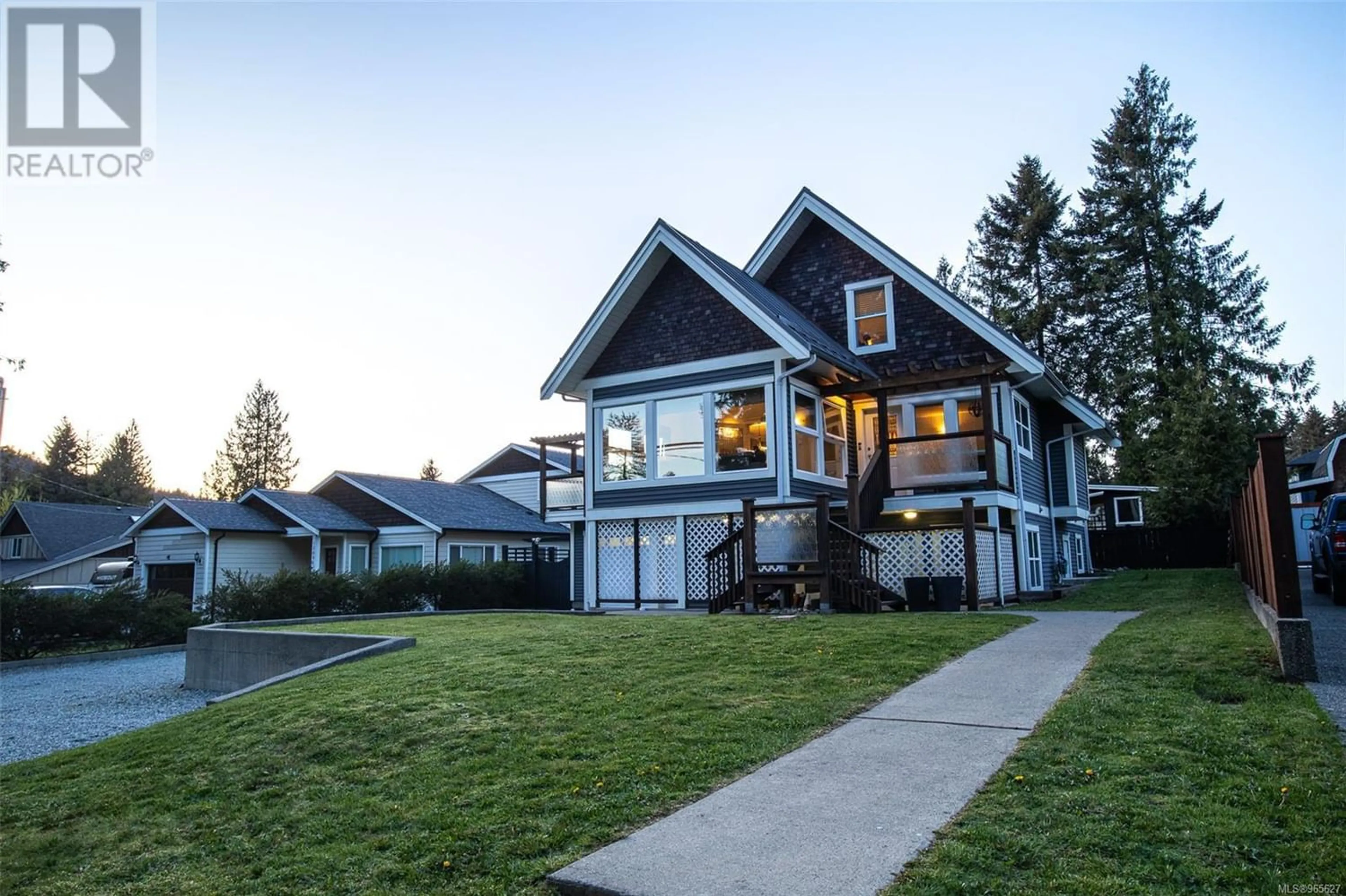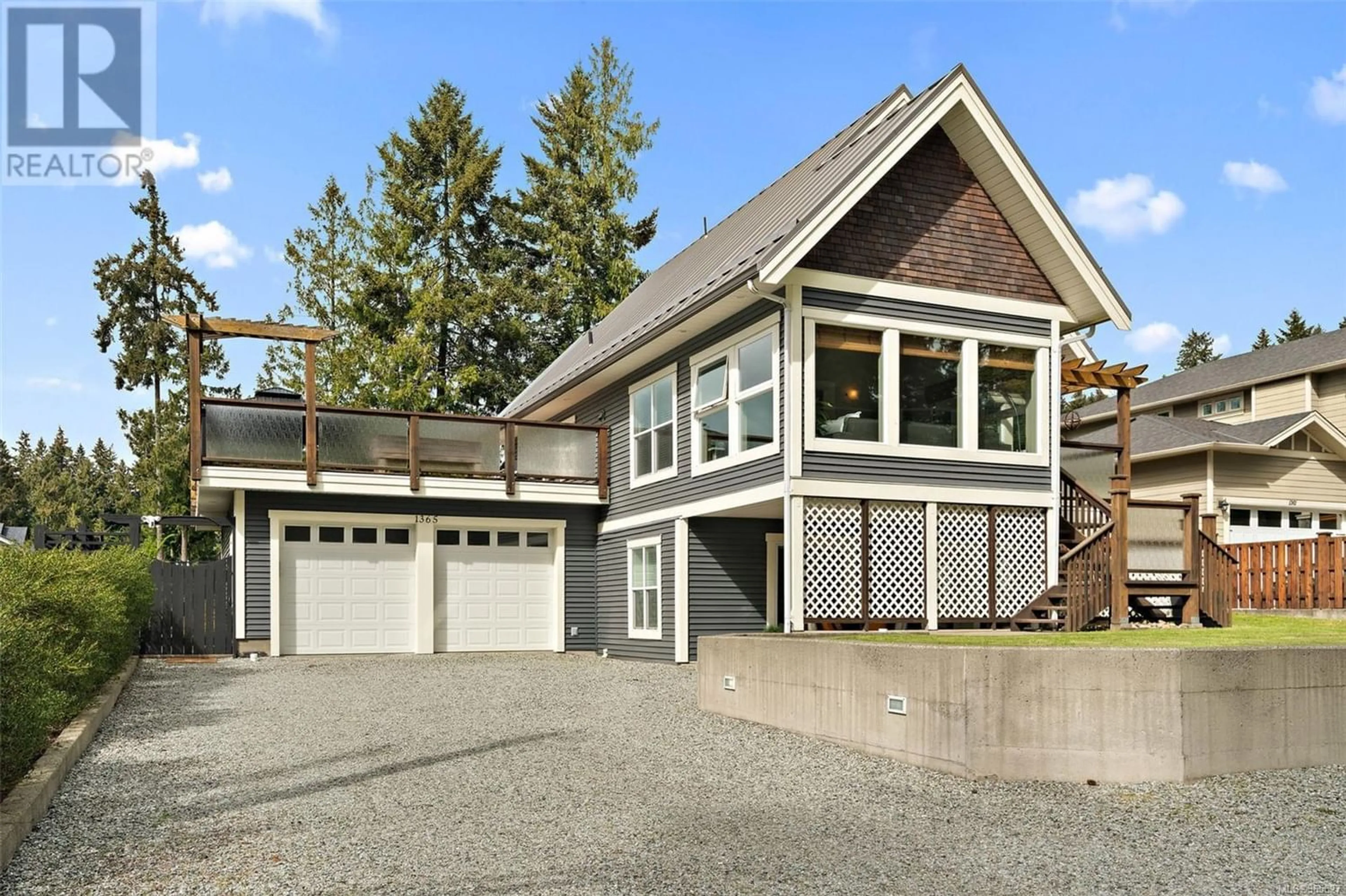1365 Hutchinson Rd, Cobble Hill, British Columbia V0R1L2
Contact us about this property
Highlights
Estimated ValueThis is the price Wahi expects this property to sell for.
The calculation is powered by our Instant Home Value Estimate, which uses current market and property price trends to estimate your home’s value with a 90% accuracy rate.Not available
Price/Sqft$303/sqft
Est. Mortgage$4,294/mo
Tax Amount ()-
Days On Market178 days
Description
4-bed, 3.5-bath executive home with a legal suite. Built in 2009 with a spacious 2,500 sq/ft 3-level floor plan, oversized double garage, and loaded with high-end features, including a 50yr metal roof, and high-efficiency heated floors (natural gas) on all three levels, backup generator panel, and more! The lower-level suite has an excellent layout with ground-floor access; ideal for those who prefer to avoid stairs. Hydronic radiant in-floor heating heats the entire home; powered by an on-demand natural gas water system, it is efficient, cost-effective, and the most comfortable heat source on the market. All three upper-floor bedrooms have walk-in closets, with 13'-16’ vaulted ceilings in most rooms, and wall-to-wall windows that flood spaces with natural light. The kitchen is a chef's dream with a gas range, oversized island, granite counters, and stainless appliances. The backyard comes alive in the summer, with over 1,200 sq/ft of patio/balcony to enjoy the outdoors. The fully fenced backyard is perfect for green thumbs and pet owners, and there’s even a bonus 100 sq/ft studio/potting shed ready for your ideas. Other highlights include an oversized double-car garage with its own bathroom, a built-in generator panel for power outages, ample RV/boat parking, and a 50-year standing seam metal roof. Cobble Hill is a bustling community located between Victoria and Duncan. It is a safe, family-centered community with excellent schools (school bus stop only two doors down!). The village has a rich history and a wide range of amenities, from coffee shops, boutiques, a beer and wine store, restaurants/pubs, hiking trails, parks, and schools – all at your doorstep! Enjoy year-round community events and live concerts every Thursday at ''Music in the Park,'' the Cobble Hill Fair, and the Show & Shine auto show. (id:39198)
Property Details
Interior
Features
Second level Floor
Bedroom
17'6 x 12'1Bedroom
16'6 x 10'9Bathroom
Exterior
Parking
Garage spaces 6
Garage type Garage
Other parking spaces 0
Total parking spaces 6
Property History
 35
35

