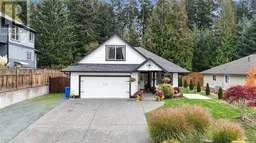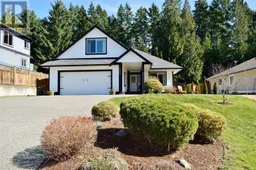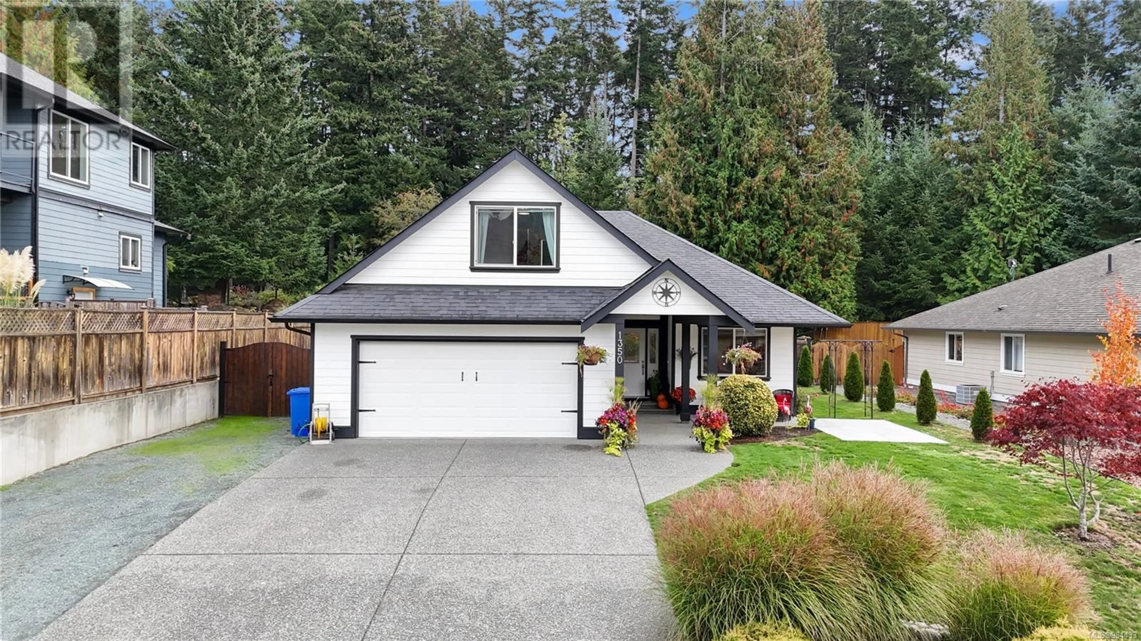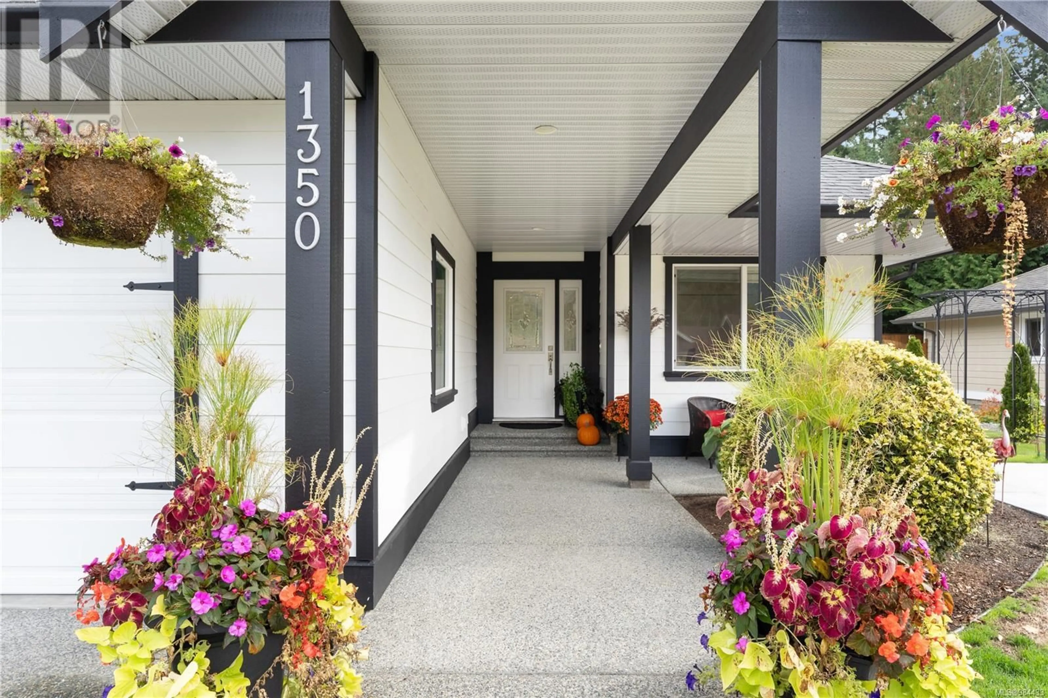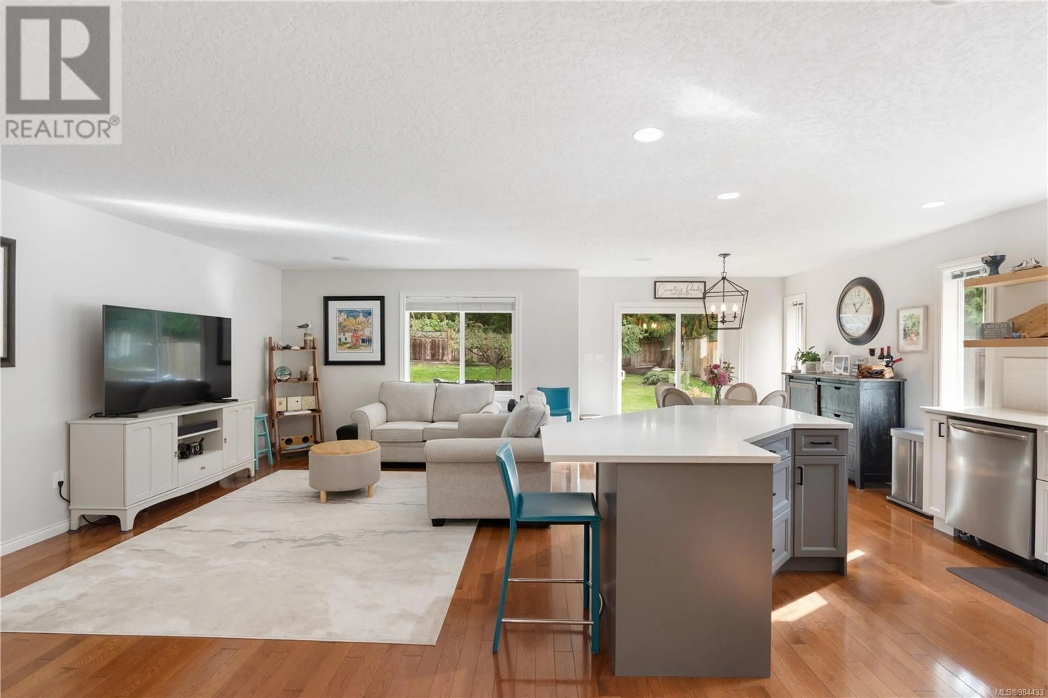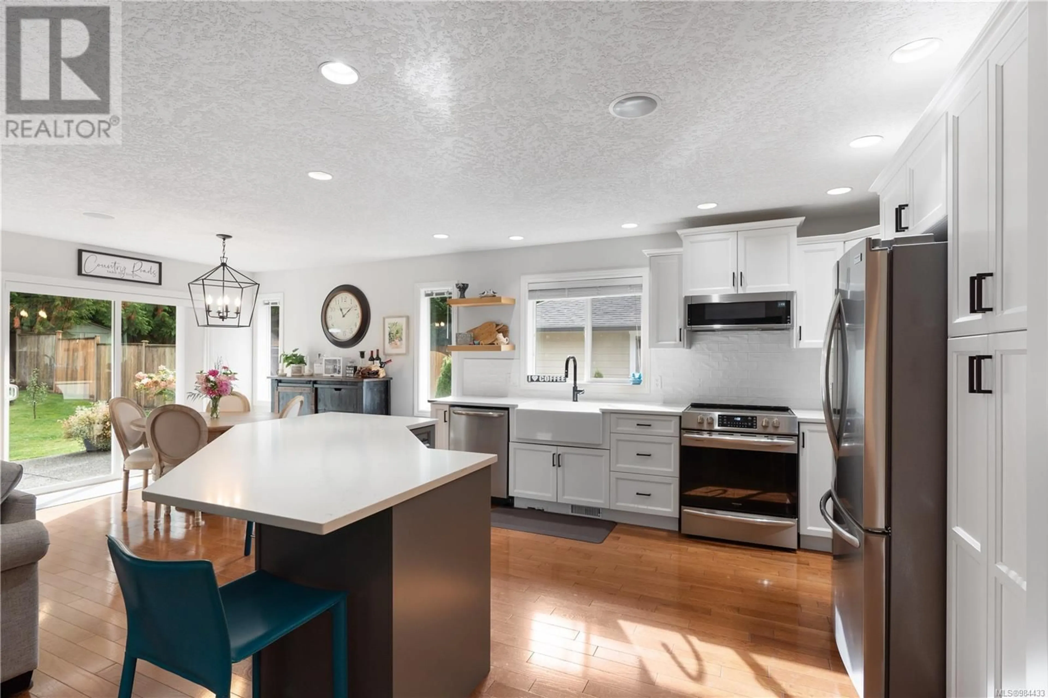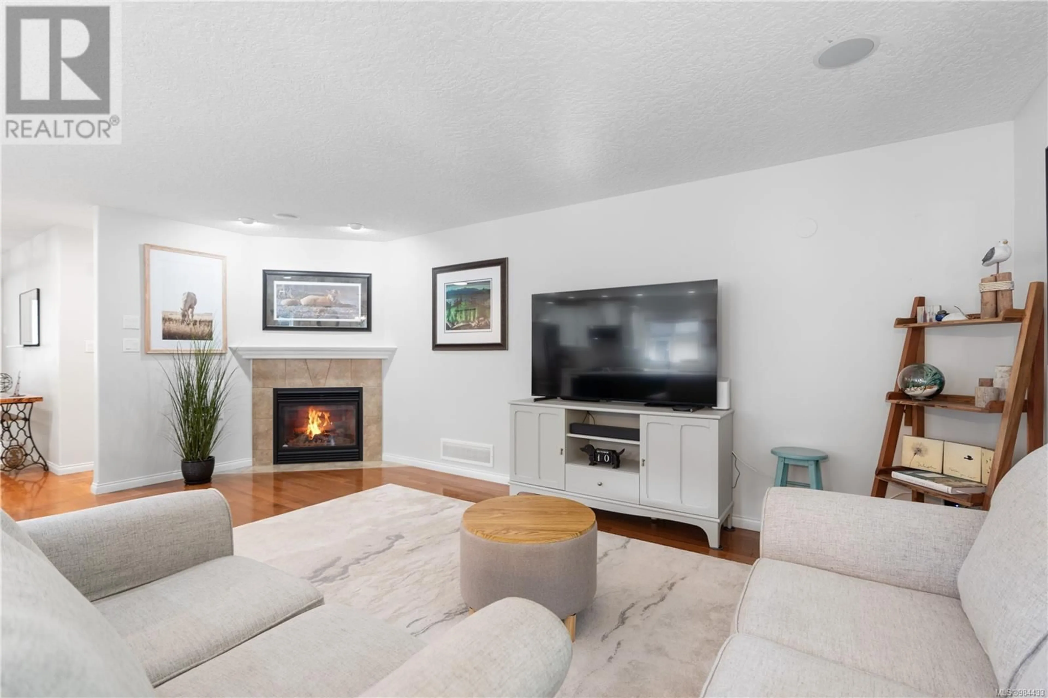1350 Bonner Cres, Cobble Hill, British Columbia V0R1L2
Contact us about this property
Highlights
Estimated ValueThis is the price Wahi expects this property to sell for.
The calculation is powered by our Instant Home Value Estimate, which uses current market and property price trends to estimate your home’s value with a 90% accuracy rate.Not available
Price/Sqft$595/sqft
Est. Mortgage$4,204/mo
Tax Amount ()-
Days On Market4 days
Description
Welcome to this immaculately cared for, beautifully renovated home located in a prime Cobble Hill location. The main floor of this home is perfectly laid out for one level living with a bonus room upstairs ideal for guests or rec room! You will be impressed with the fully renovated, functional kitchen with farmhouse style sink, quartz counter tops and newer appliances. The well appointed living and dining area receives tons of natural light looking out towards a massive, manicured, fully irrigated and fenced back yard. The primary bedroom is also conveniently located on the main floor and features it's own ensuite. This location is seriously tough to beat! Walking distance to Cobble Hill Mountain & Village, coffee shops, restaurants/pubs, schools, and hiking trails! Easily commute from this central, quiet and family orientated neighbourhood to Duncan or Victoria. The extra wide driveway lends itself to RV/boat parking down the side of the house and room for multiple cars! (id:39198)
Property Details
Interior
Features
Second level Floor
Bedroom
15'9 x 11'10Exterior
Parking
Garage spaces 7
Garage type -
Other parking spaces 0
Total parking spaces 7
Property History
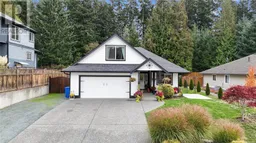 41
41