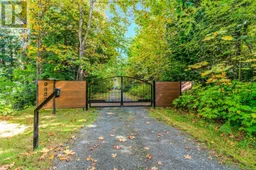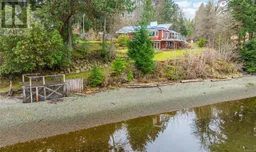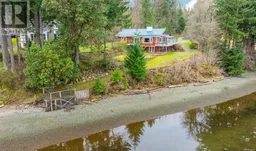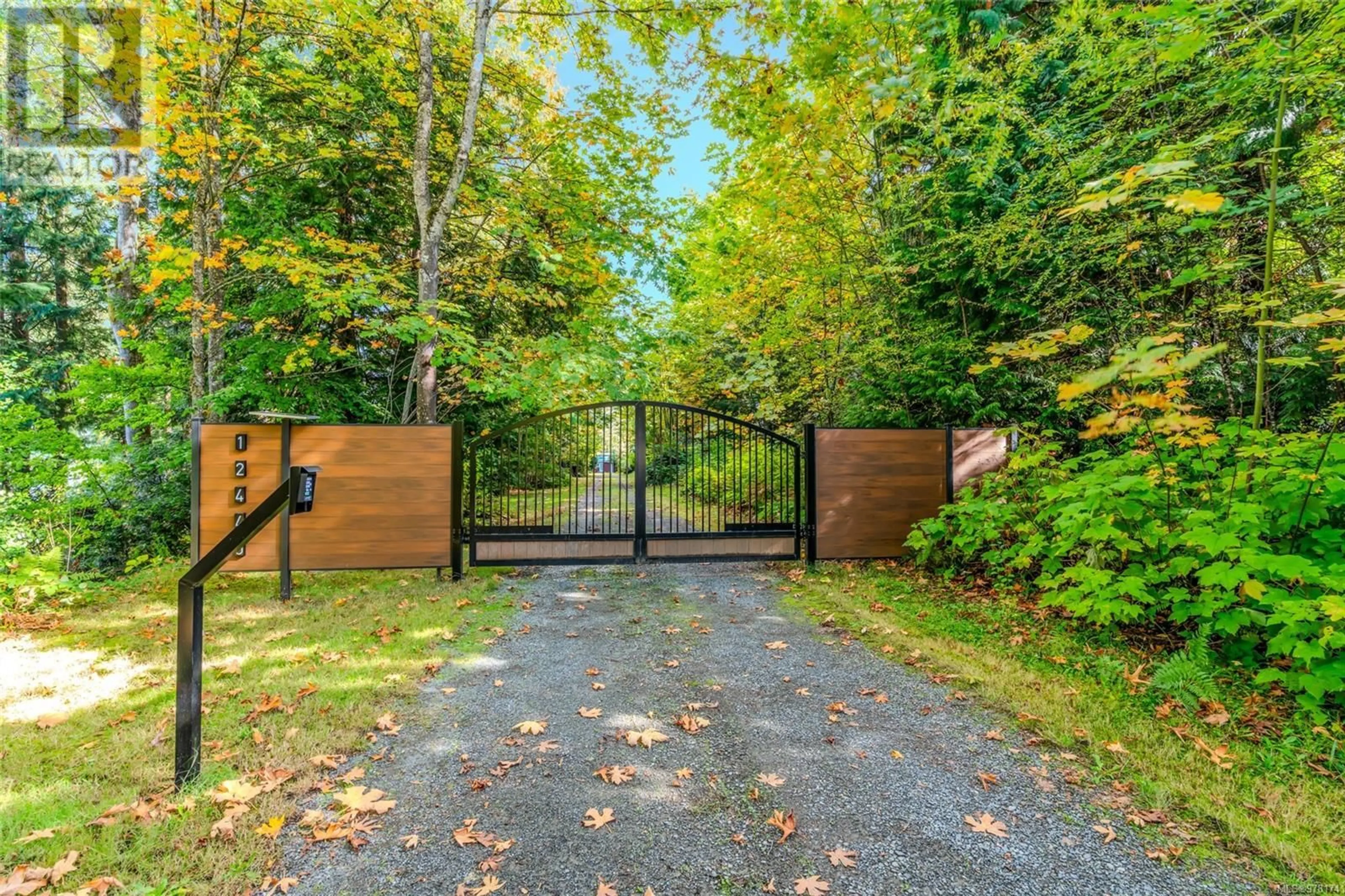12445 Rocky Creek Rd, Ladysmith, British Columbia V9G1M7
Contact us about this property
Highlights
Estimated ValueThis is the price Wahi expects this property to sell for.
The calculation is powered by our Instant Home Value Estimate, which uses current market and property price trends to estimate your home’s value with a 90% accuracy rate.Not available
Price/Sqft$464/sqft
Est. Mortgage$7,086/mo
Tax Amount ()-
Days On Market48 days
Description
Discover the best of both worlds with this stunning property that offers a serene rural feel just minutes from town. This completely and beautifully renovated home features modern comforts and stylish design, making it the perfect sanctuary for relaxation and recreation. Enjoy the convenience of a mooring buoy right at your doorstep, providing easy access to the sheltered, warm water oceanfront—ideal for swimming, paddleboarding, and kayaking. The property is serviced by city water, ensuring a reliable supply for all your needs. The layout includes a separate studio and garage, perfect for guests, hobbies, or a dedicated workspace. Gated access leads you down a picturesque, tree-lined driveway, providing both privacy and an inviting entrance. With a marina just a stone's throw away, boating enthusiasts will appreciate the proximity to water activities. Plus, you're only 5 minutes from the airport, making travel a breeze. For those looking to escape the hustle of city life, you can leave Calgary and arrive at your waterfront home in just 2 hours. Golfers will love the nearby course, located only 7 minutes away, ensuring that you can enjoy a round of golf whenever the mood strikes. This property truly embodies a lifestyle of tranquility and adventure, all within easy reach of town amenities. Don’t miss out on this rare opportunity to live in your dream waterfront retreat! (id:39198)
Property Details
Interior
Features
Lower level Floor
Patio
39'11 x 20'2Living room
20'7 x 11'2Laundry room
10'6 x 10'1Kitchen
11'1 x 9'8Exterior
Parking
Garage spaces 4
Garage type -
Other parking spaces 0
Total parking spaces 4
Property History
 96
96 97
97 99
99

