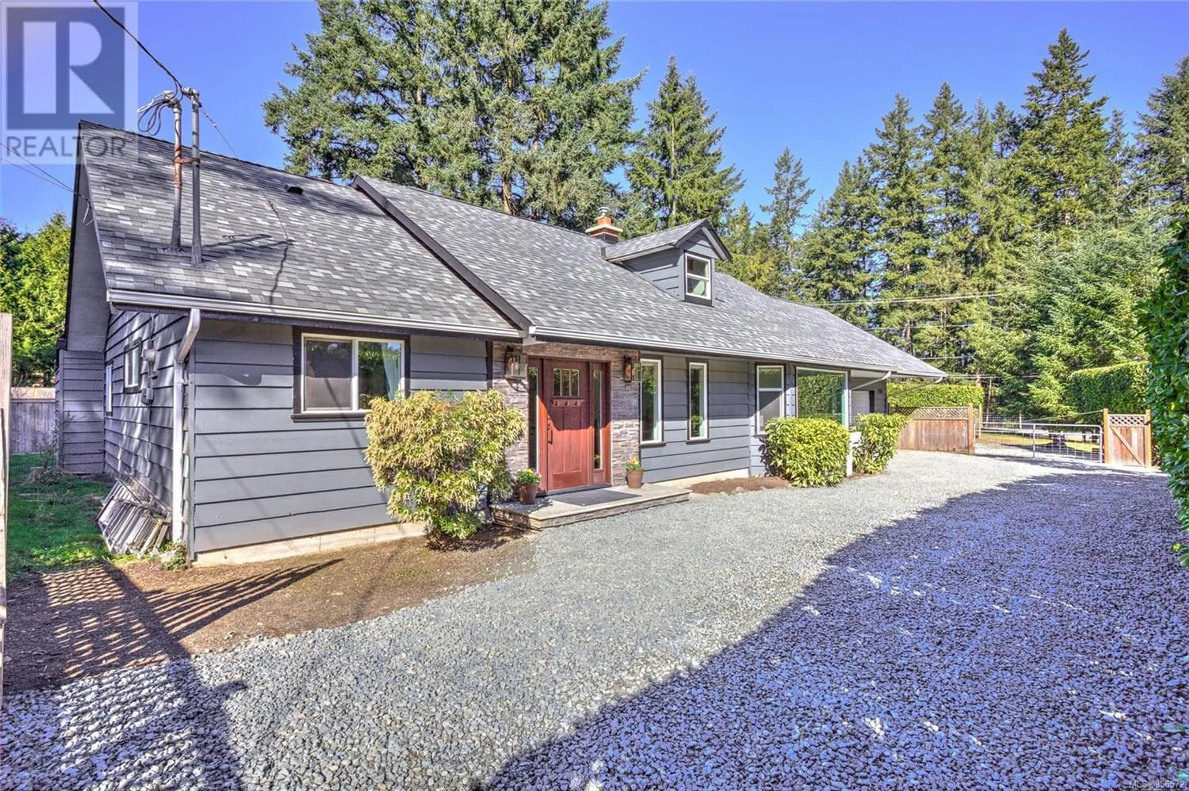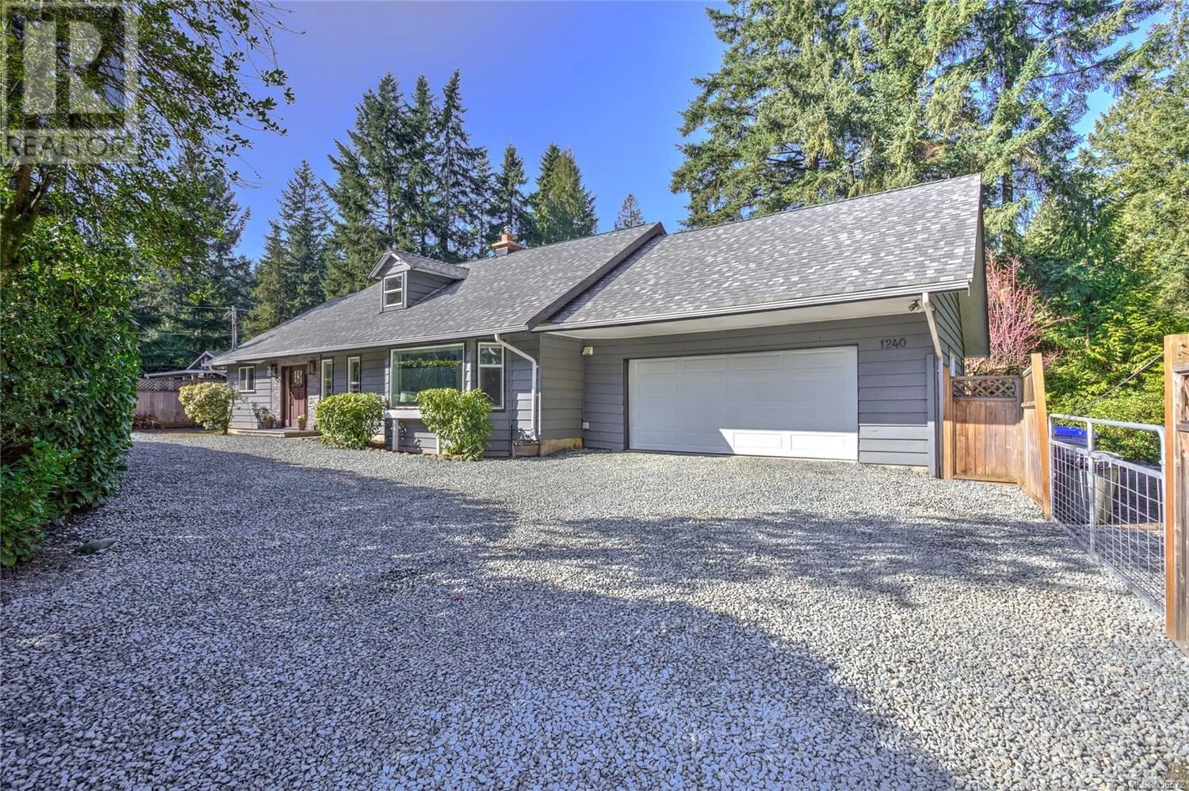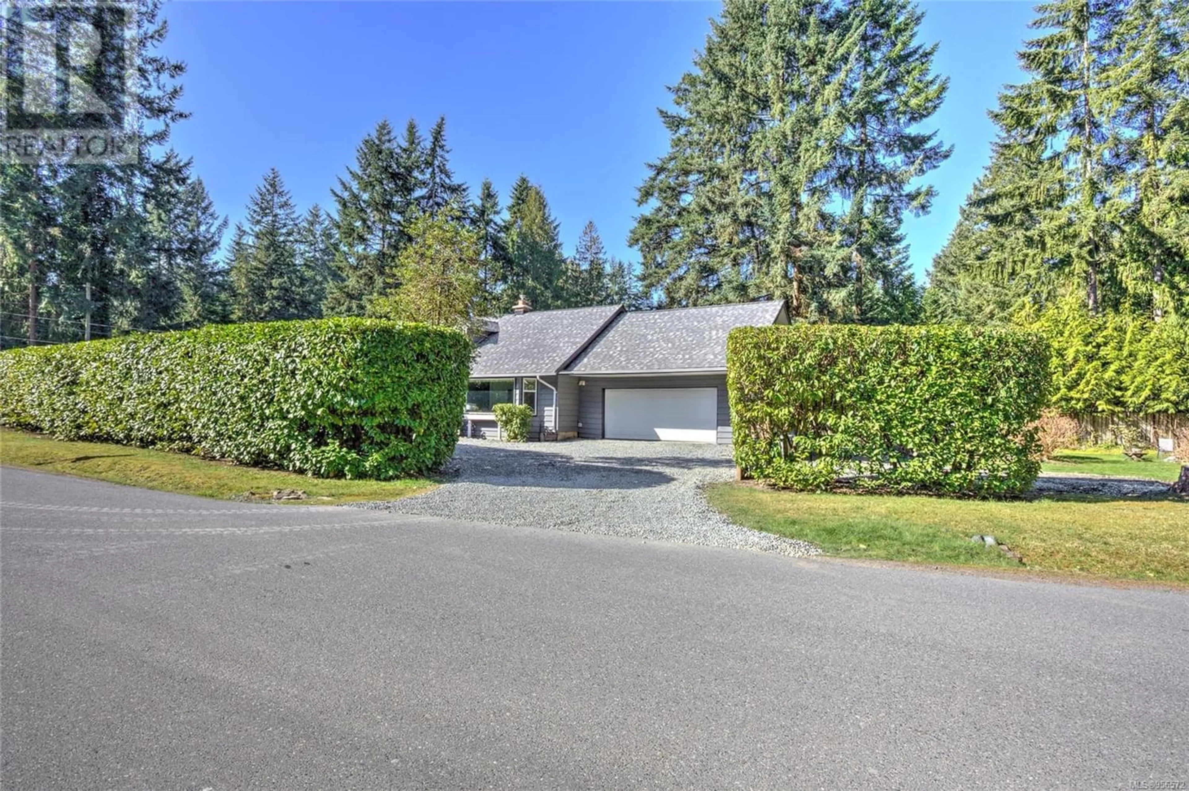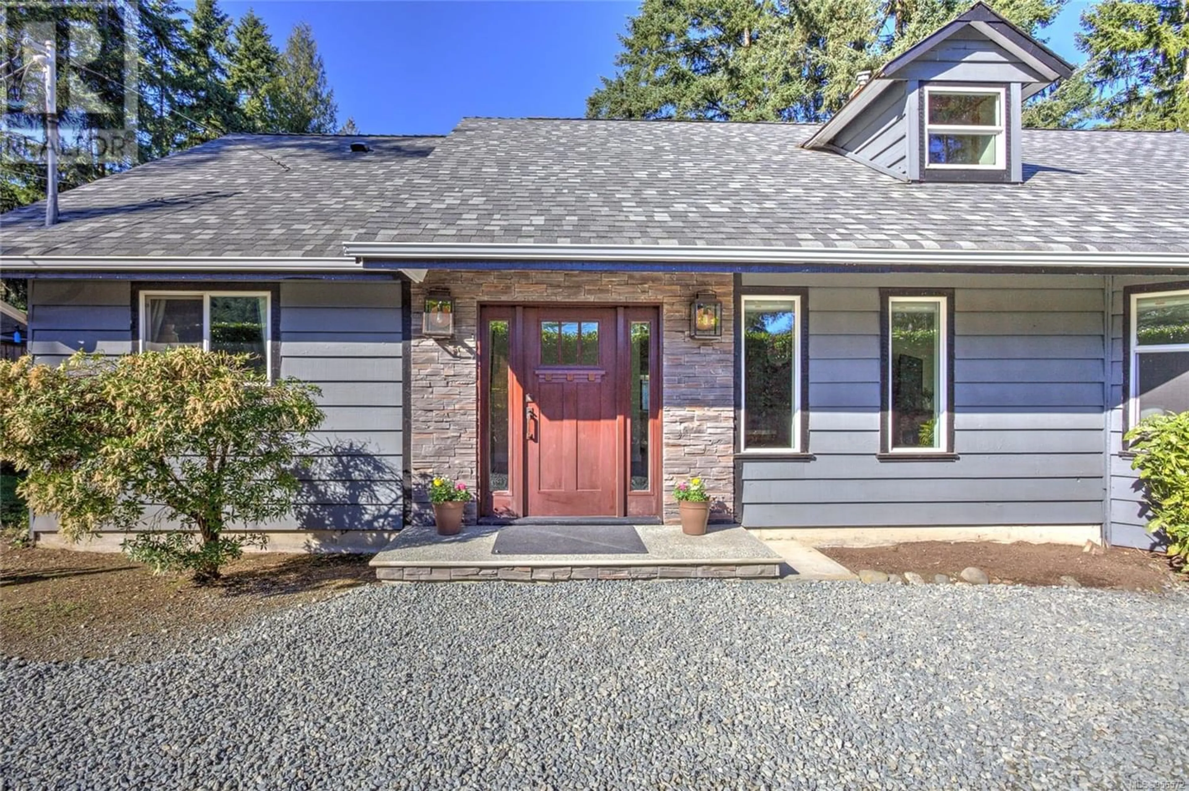1240 Braithwaite Dr, Cobble Hill, British Columbia V0R1L4
Contact us about this property
Highlights
Estimated ValueThis is the price Wahi expects this property to sell for.
The calculation is powered by our Instant Home Value Estimate, which uses current market and property price trends to estimate your home’s value with a 90% accuracy rate.Not available
Price/Sqft$558/sqft
Est. Mortgage$4,720/mo
Tax Amount ()-
Days On Market306 days
Description
Welcome to Braithwaite Estates. Located in Cobble Hill. The property is on a private, sunny corner .43 acre lot. Fantastic opportunity for a multi-family living or revenue. The main home is a large 3 bedroom, 2 bath rancher (1967 sq.ft.) & has been professionally updated inside with a new kitchen, both bathrooms, new windows, plank flooring, tile, plumbing, electrical and the roof is only 3 years old and has an attached double garage. The 2 bedroom self contained cottage (977sq.ft. rancher) which is also updated and is completely private with it's own totally fenced yard. Both have lots of parking/RV's, garden areas, pond, fire pit areas, lawn space, patio/decks. This is a must see property! Easy access to the hwy for commuters, close to shopping & recreation. The water is connected to the Braithwaite water system and is excellent! Priced well below assessment value! (id:39198)
Property Details
Interior
Features
Main level Floor
Laundry room
measurements not available x 9 ftBathroom
8'7 x 5'9Ensuite
7'1 x 7'9Bedroom
measurements not available x 12 ftExterior
Parking
Garage spaces 8
Garage type -
Other parking spaces 0
Total parking spaces 8
Property History
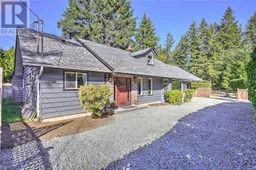 88
88
