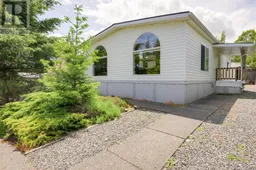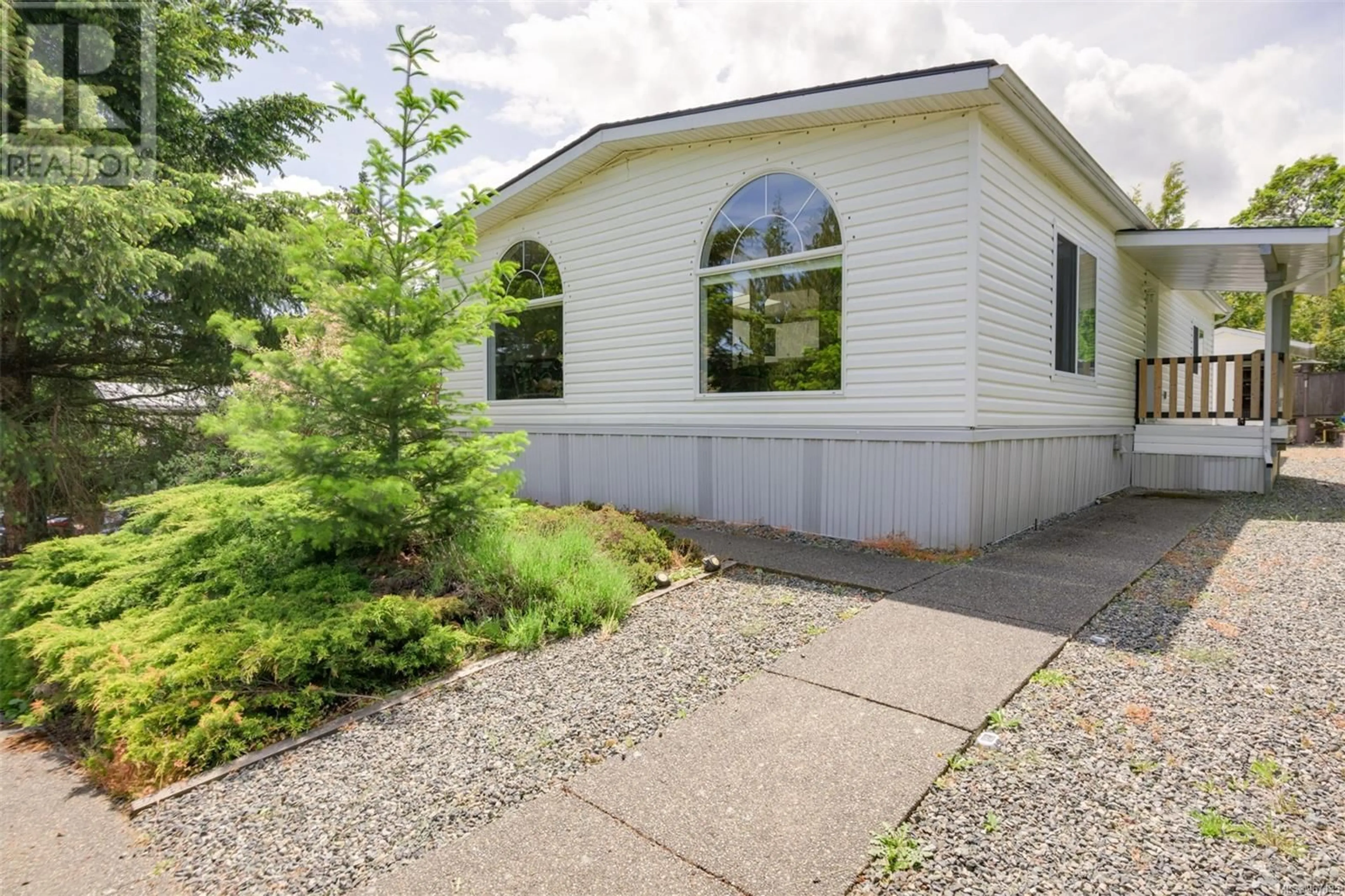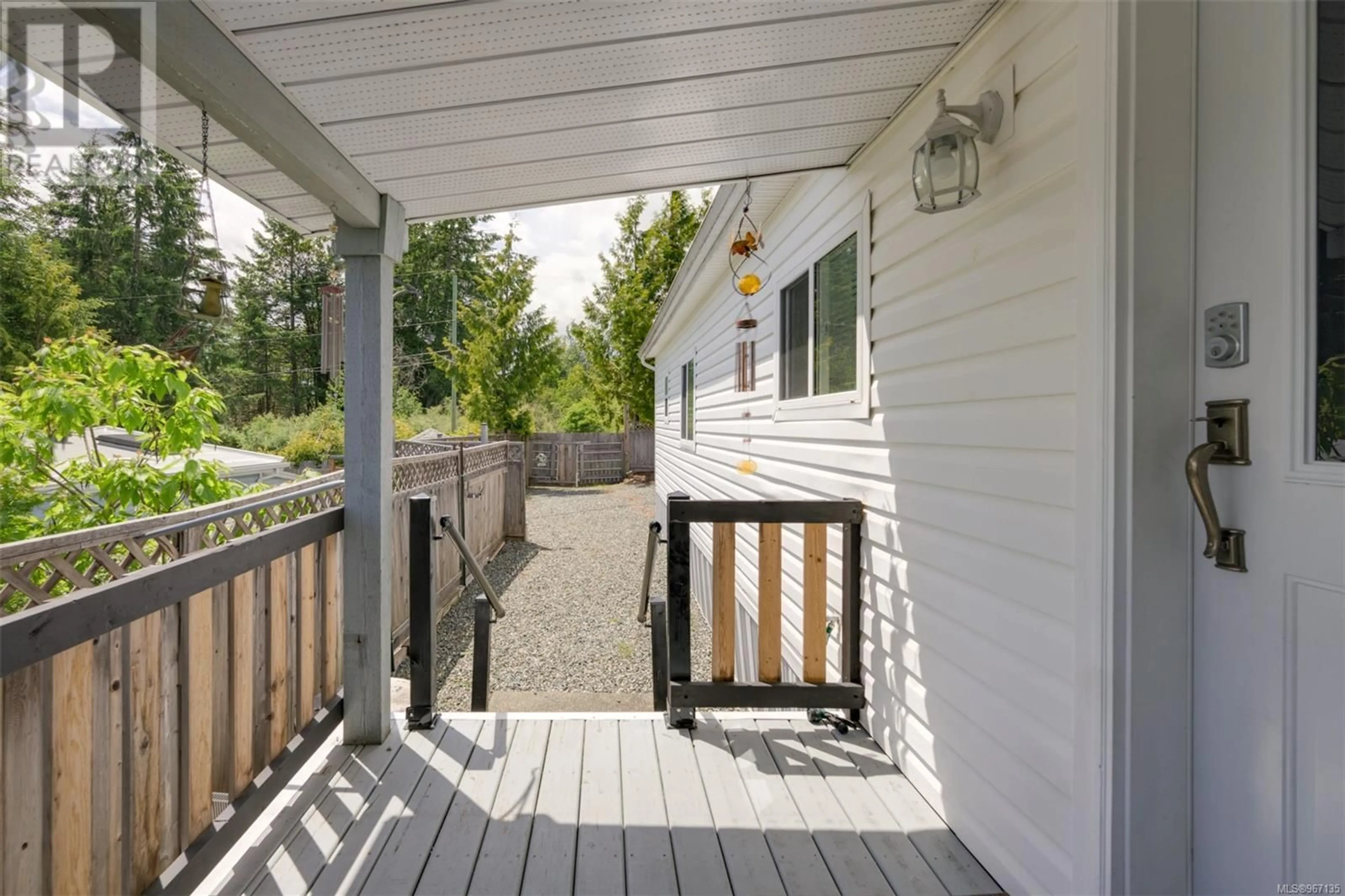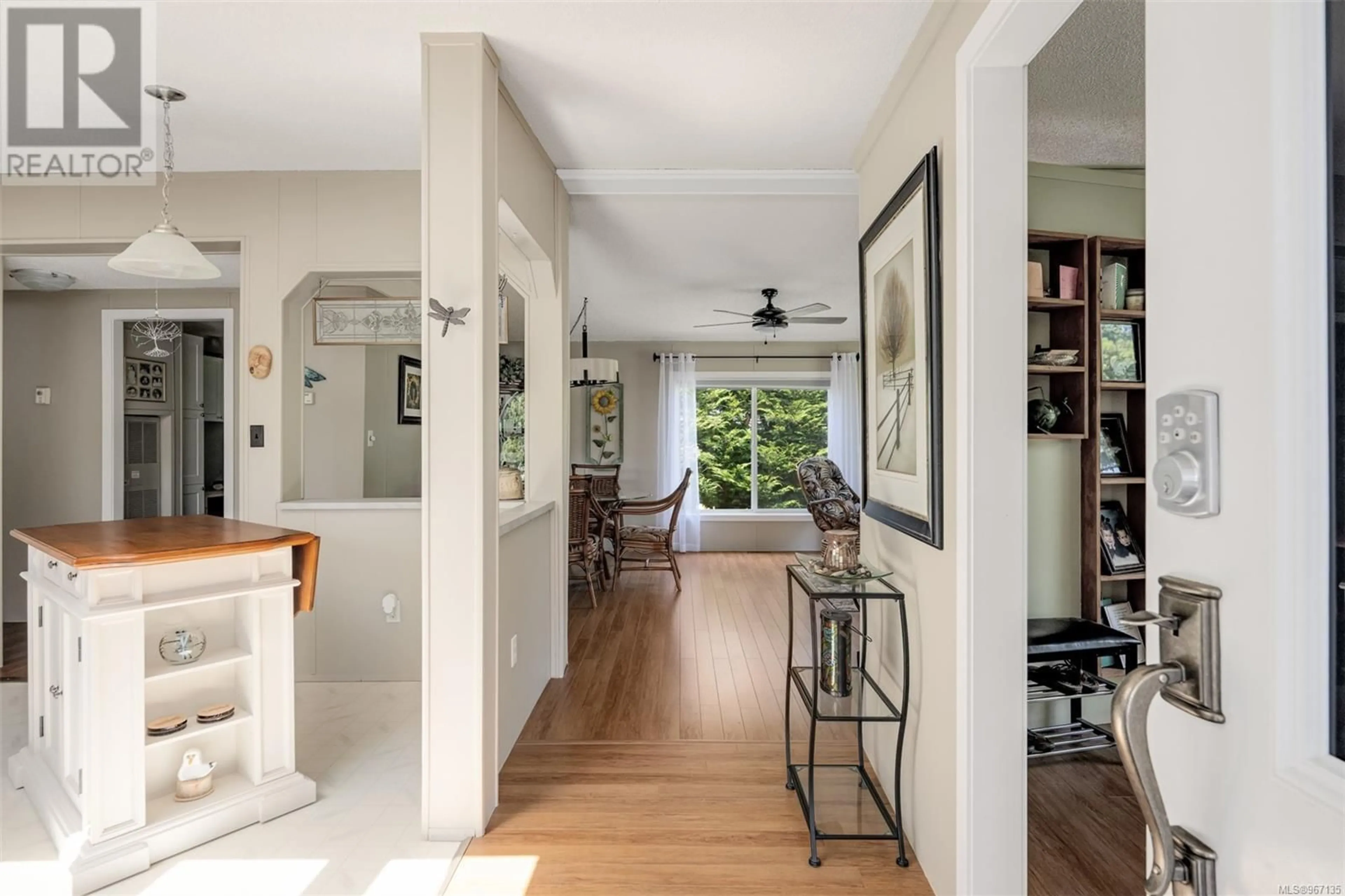122 1751 Northgate Rd, Cobble Hill, British Columbia V0R1L6
Contact us about this property
Highlights
Estimated ValueThis is the price Wahi expects this property to sell for.
The calculation is powered by our Instant Home Value Estimate, which uses current market and property price trends to estimate your home’s value with a 90% accuracy rate.Not available
Price/Sqft$344/sqft
Est. Mortgage$1,846/mo
Maintenance fees$660/mo
Tax Amount ()-
Days On Market166 days
Description
If you’re on the hunt for an affordable home in the delightful Cobble Hill area, don’t miss the chance to view this meticulously maintained 1993 modular home. Nestled on a private lot within Burnum Park, this 1247-square-foot gem exudes brightness and cheer. Inside, discover a spacious kitchen adorned with oak cabinets and an inviting eating nook. The separate office/den provides flexibility, while the large living room and dining area feature a vaulted ceiling. The second bedroom is generously sized, and the primary bedroom offers a three-piece ensuite. Additional highlights include a 2nd four-piece bathroom, and convenient laundry room with exterior door. There is a small workshop with power and a second shed. Accessible from Northgate Road, the rear yard provides vehicle entry, while front yard driveway parking adds convenience. With a new roof and impeccable condition, this home promises comfort and privacy. Contact your Realtor today to book a showing. (id:39198)
Property Details
Interior
Features
Main level Floor
Ensuite
Bathroom
Primary Bedroom
12 ft x 14 ftBedroom
8 ft x 12 ftExterior
Parking
Garage spaces 3
Garage type -
Other parking spaces 0
Total parking spaces 3
Property History
 54
54


