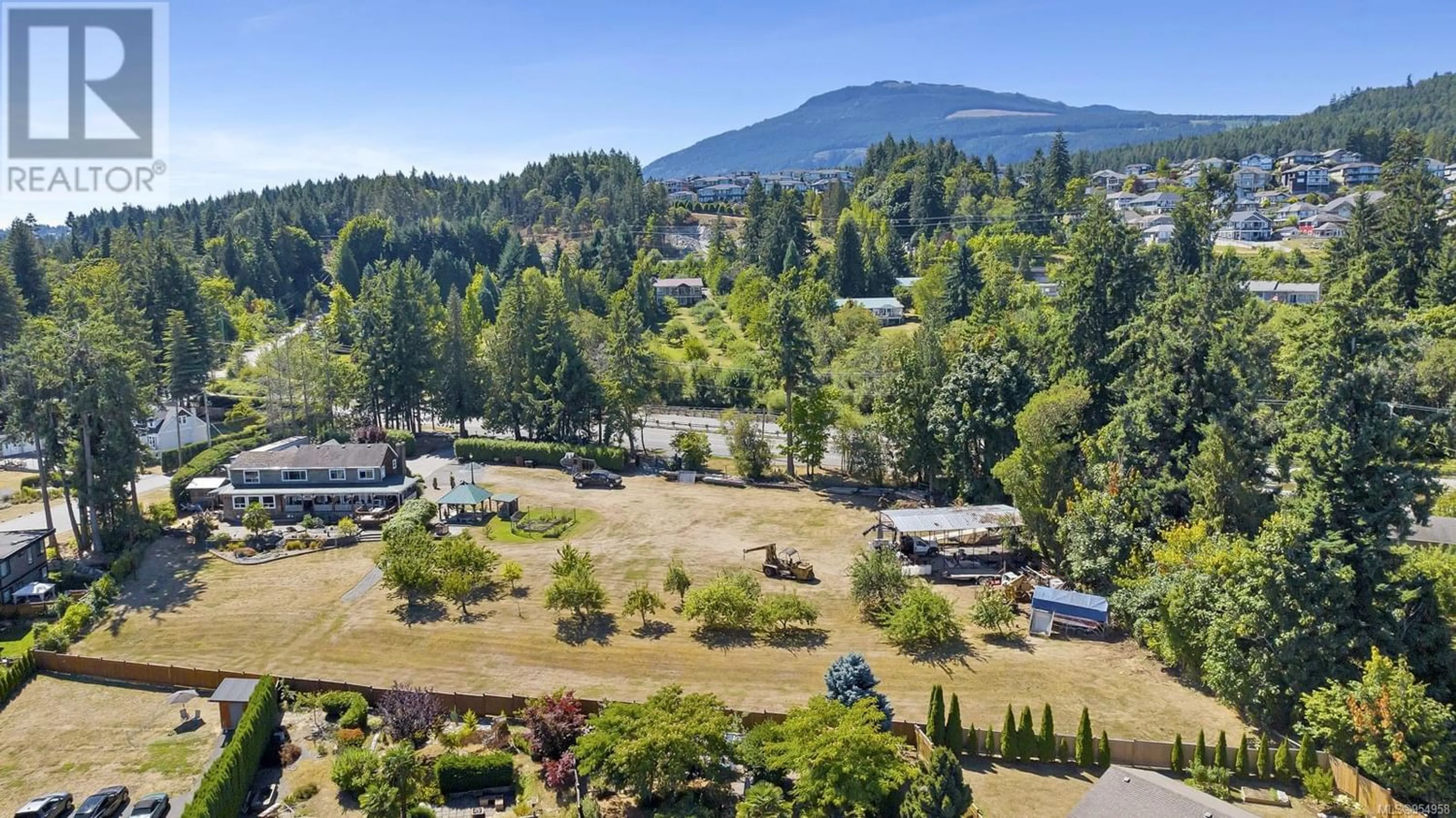11265 Chemainus Rd, Saltair, British Columbia V9G1Y5
Contact us about this property
Highlights
Estimated ValueThis is the price Wahi expects this property to sell for.
The calculation is powered by our Instant Home Value Estimate, which uses current market and property price trends to estimate your home’s value with a 90% accuracy rate.Not available
Price/Sqft$500/sqft
Est. Mortgage$6,867/mo
Tax Amount ()-
Days On Market265 days
Description
Welcome 11265 Chemainus Road Nestled atop a sprawling 1.60-acre's, this real estate gem offers breathtaking panoramic ocean views with secondary dwelling potential. This 3100 sqft 4 bed, 4 bath, with large rec room offers ample space for family, guests, and all your lifestyle needs. The newly updated kitchen with sleek quartz counter tops and new flooring overlooks the stunning ocean views. The master suite is a sanctuary of its own, featuring an ensuite bathroom complete with a luxurious jetted tub—a place where you can unwind and rejuvenate while soaking in the breathtaking views that unfold before you. Outside, you'll discover a haven of outdoor entertainment possibilities. A double car garage provides ample space for your vehicles and additional storage needs. The firepit gazebo beckons you to gather with loved ones under the starlit sky, creating memories that will last a lifetime. There is subdivision potential for future development or expansion. Book you're showing today! (id:39198)
Property Details
Interior
Features
Second level Floor
Primary Bedroom
14'7 x 17'11Bedroom
12'9 x 10'3Bedroom
10 ft x 13 ftBedroom
11'5 x 12'9Exterior
Parking
Garage spaces 2
Garage type -
Other parking spaces 0
Total parking spaces 2
Property History
 68
68

